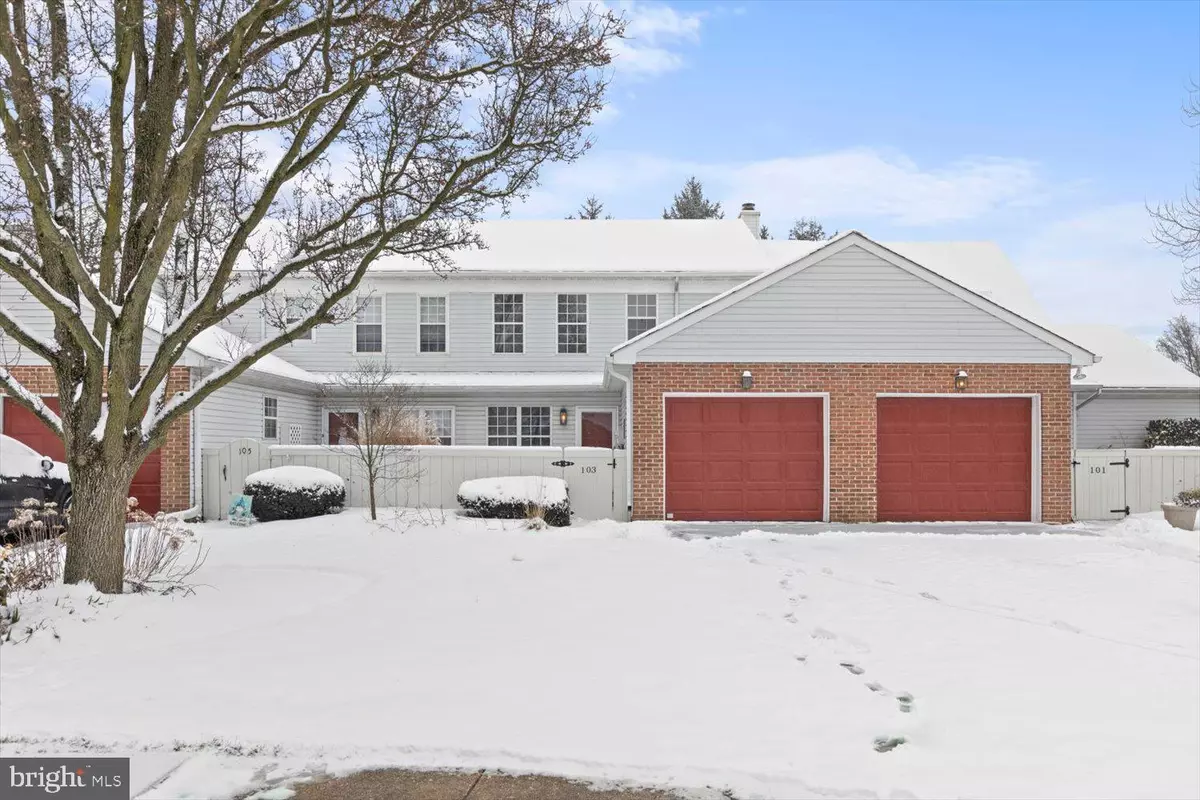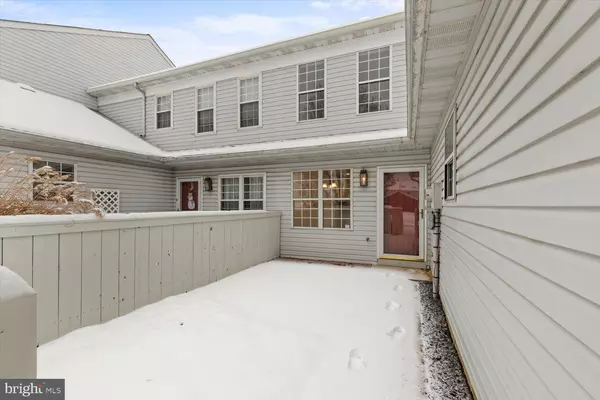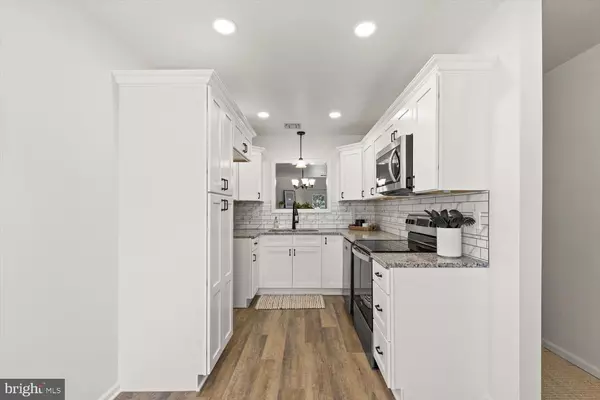$320,000
$325,000
1.5%For more information regarding the value of a property, please contact us for a free consultation.
103 SPRING RIDGE CT Lancaster, PA 17601
3 Beds
3 Baths
1,968 SqFt
Key Details
Sold Price $320,000
Property Type Townhouse
Sub Type Interior Row/Townhouse
Listing Status Sold
Purchase Type For Sale
Square Footage 1,968 sqft
Price per Sqft $162
Subdivision Treetops
MLS Listing ID PALA2045712
Sold Date 03/04/24
Style Traditional
Bedrooms 3
Full Baths 2
Half Baths 1
HOA Fees $174/mo
HOA Y/N Y
Abv Grd Liv Area 1,968
Originating Board BRIGHT
Year Built 1988
Annual Tax Amount $3,278
Tax Year 2022
Lot Size 3,485 Sqft
Acres 0.08
Lot Dimensions 0.00 x 0.00
Property Description
Welcome to 103 Spring Ridge Court! This beautifully remodeled 3 bed 2.5 bath townhome is spacious and tastefully updated. Upon entry you will notice the eat-in kitchen with space for a possible breakfast nook. The kitchen has been transformed with new tile, soft close cabinets, granite countertops, and stainless steel appliances. The home flows into the living/family room with new paint and vinyl plank flooring. The space is given character by the wood burning fireplace. Open the French doors and you will see a possible first floor bedroom or study. Upstairs you will find 2 large bedrooms and another recreational space overlooking the downstairs living room. The bedrooms are oversized and connected by a jack-and-jill bathroom with all new vanities and flooring. The townhome boasts a back patio, attached one-car garage, and one additional off street parking space in the driveway. This home also has good bones with central AC installed in 2022, 4 brand new skylights, and electric heating. Located in Hempfield's Hilltop neighborhood this home is perfect for convenient, comfortable living and is close to Rt 30 & 283.
Location
State PA
County Lancaster
Area East Hempfield Twp (10529)
Zoning RESIDENTIAL
Rooms
Main Level Bedrooms 1
Interior
Interior Features Breakfast Area, Carpet, Ceiling Fan(s), Combination Kitchen/Dining, Dining Area, Entry Level Bedroom, Floor Plan - Traditional, Kitchen - Eat-In, Recessed Lighting
Hot Water Electric
Heating Forced Air
Cooling Central A/C
Fireplaces Number 1
Fireplaces Type Wood
Equipment Built-In Range, Built-In Microwave
Fireplace Y
Appliance Built-In Range, Built-In Microwave
Heat Source Electric
Exterior
Garage Garage - Front Entry, Garage Door Opener, Inside Access
Garage Spaces 2.0
Fence Wood
Waterfront N
Water Access N
Roof Type Shingle
Accessibility 2+ Access Exits
Attached Garage 1
Total Parking Spaces 2
Garage Y
Building
Story 2
Foundation Slab
Sewer Public Sewer
Water Public
Architectural Style Traditional
Level or Stories 2
Additional Building Above Grade, Below Grade
Structure Type High
New Construction N
Schools
Elementary Schools Centerville
Middle Schools Centerville
High Schools Hempfield
School District Hempfield
Others
HOA Fee Include Ext Bldg Maint,Lawn Maintenance,Snow Removal
Senior Community No
Tax ID 290-17682-0-0000
Ownership Fee Simple
SqFt Source Assessor
Acceptable Financing Cash, Conventional, FHA, VA
Listing Terms Cash, Conventional, FHA, VA
Financing Cash,Conventional,FHA,VA
Special Listing Condition Standard
Read Less
Want to know what your home might be worth? Contact us for a FREE valuation!
Our team is ready to help you sell your home for the highest possible price ASAP

Bought with Scott H Haverstick • Puffer Morris Real Estate, Inc.






