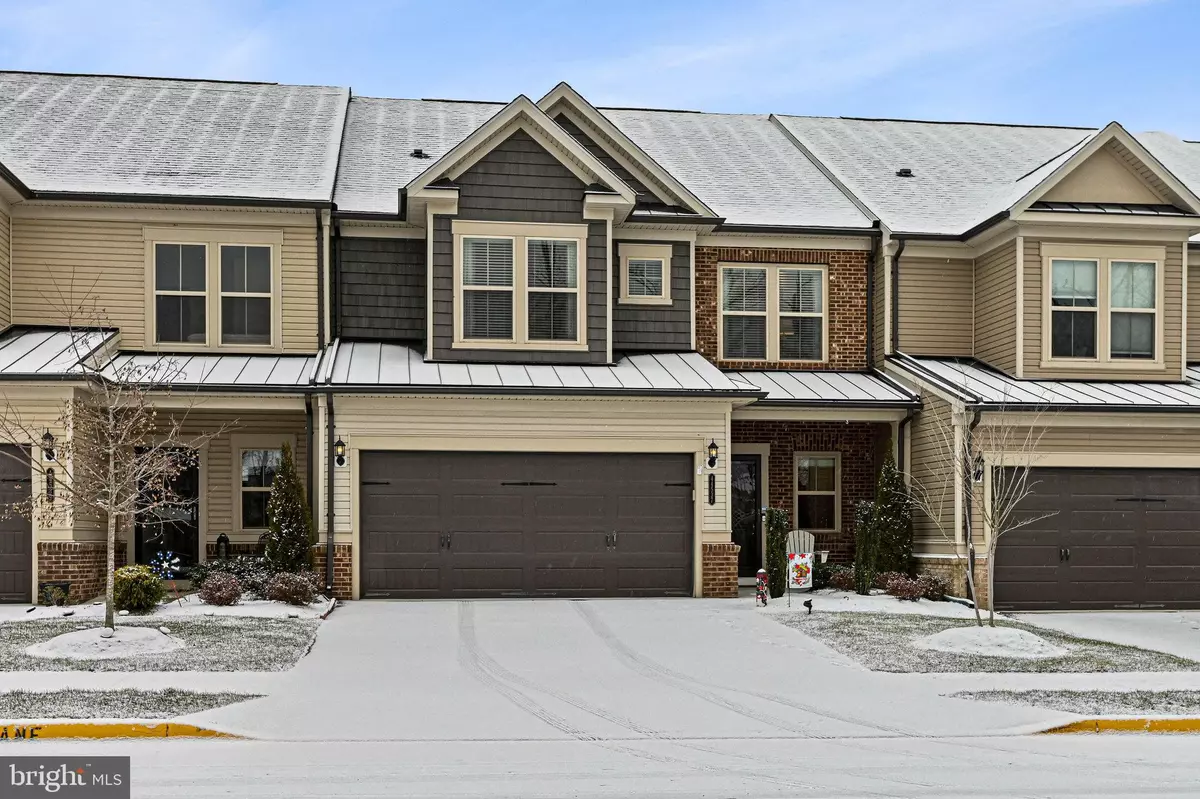$730,000
$750,000
2.7%For more information regarding the value of a property, please contact us for a free consultation.
44537 FIERY SKIPPER TER Ashburn, VA 20147
3 Beds
3 Baths
2,773 SqFt
Key Details
Sold Price $730,000
Property Type Townhouse
Sub Type Interior Row/Townhouse
Listing Status Sold
Purchase Type For Sale
Square Footage 2,773 sqft
Price per Sqft $263
Subdivision Lexington 7
MLS Listing ID VALO2063384
Sold Date 03/07/24
Style Colonial
Bedrooms 3
Full Baths 2
Half Baths 1
HOA Fees $205/mo
HOA Y/N Y
Abv Grd Liv Area 2,773
Originating Board BRIGHT
Year Built 2019
Annual Tax Amount $6,698
Tax Year 2023
Lot Size 3,485 Sqft
Acres 0.08
Property Description
Welcome to Lexington, Loudoun's Premier Active Adult 55+ community! This perfect 3 Bedroom, 2. 5 Bath Aston model with 2 car garage is going to make you smile from ear to ear! The original owner added almost every luxury upgrade when this home was built in 2019! This townhouse is simply perfect. You will greet your guests on an oversized covered front porch . This home is great for entertaining with its gourmet kitchen with stainless steel appliances, granite counters, upgraded cabinets with under cabinet lighting. The large oversized kitchen island has pendant lighting and you will find a pantry for excellent storage. Light and bright dining room area and family room with grand coffered ceilings. Walk-out back to beautiful patio for outside entertaining and relaxing. The main level primary bedroom has a tray ceiling, crown molding, and ceiling fan. The luxury primary bathroom has granite counters, dual sinks and an oversized shower. The main level has lots of beautiful hardwood floors. There is also a den/office/flex space on the main level. The upper level offers a large loft space/2nd family room and two spacious bedrooms with walk-in closets and ceilings fans. There is an additional full bathroom with dual sinks and upgraded countertops. You will love the extra large storage room on the upper floor as well! The main level laundry room includes a washer/dryer and cabinets for storage. The two car garage has overhead storage shelves and a brand new epoxy painted floor. There is lots of guest parking throughout the neighborhood - and you will love the walking trials and the multi-use court! Walk to shopping center/restaurants. Enjoy close-by One Loudoun, University Center, Belmont Chase, Lansdowne and Downtown Leesburg, the many local wineries/craft breweries/ farms, hiking as well as the W&OD trail. Easy access to Routes 7 and 28, Dulles Airport and the newly opened Silver Line Metro. There is so much to love here!
Location
State VA
County Loudoun
Zoning R8
Rooms
Other Rooms Dining Room, Bedroom 2, Bedroom 3, Kitchen, Family Room, Den, Foyer, 2nd Stry Fam Rm, Primary Bathroom
Main Level Bedrooms 1
Interior
Interior Features Ceiling Fan(s), Chair Railings, Entry Level Bedroom, Floor Plan - Open, Kitchen - Gourmet, Kitchen - Island, Primary Bath(s), Pantry, Recessed Lighting, Upgraded Countertops, Walk-in Closet(s), Window Treatments, Wood Floors
Hot Water Natural Gas
Cooling Central A/C
Flooring Hardwood, Luxury Vinyl Plank, Carpet
Fireplaces Number 1
Fireplaces Type Fireplace - Glass Doors
Equipment Cooktop, Dishwasher, Disposal, Dryer, Exhaust Fan, Icemaker, Oven - Double, Oven - Self Cleaning, Range Hood, Refrigerator, Six Burner Stove, Stainless Steel Appliances, Washer, Water Heater
Fireplace Y
Window Features Double Hung,Double Pane,Energy Efficient
Appliance Cooktop, Dishwasher, Disposal, Dryer, Exhaust Fan, Icemaker, Oven - Double, Oven - Self Cleaning, Range Hood, Refrigerator, Six Burner Stove, Stainless Steel Appliances, Washer, Water Heater
Heat Source Natural Gas
Laundry Main Floor
Exterior
Garage Garage - Front Entry, Garage Door Opener
Garage Spaces 2.0
Amenities Available Jog/Walk Path, Tennis Courts
Waterfront N
Water Access N
Roof Type Architectural Shingle,Composite
Accessibility None
Attached Garage 2
Total Parking Spaces 2
Garage Y
Building
Lot Description Level
Story 2
Foundation Slab
Sewer Public Sewer
Water Public
Architectural Style Colonial
Level or Stories 2
Additional Building Above Grade, Below Grade
Structure Type 9'+ Ceilings,Cathedral Ceilings,Tray Ceilings
New Construction N
Schools
Elementary Schools Steuart W. Weller
Middle Schools Belmont Ridge
High Schools Riverside
School District Loudoun County Public Schools
Others
HOA Fee Include Common Area Maintenance,Lawn Maintenance,Management,Trash,Snow Removal,Reserve Funds
Senior Community Yes
Age Restriction 55
Tax ID 056183549000
Ownership Fee Simple
SqFt Source Assessor
Horse Property N
Special Listing Condition Standard
Read Less
Want to know what your home might be worth? Contact us for a FREE valuation!
Our team is ready to help you sell your home for the highest possible price ASAP

Bought with Peter B Knapp • Real Broker, LLC - McLean






