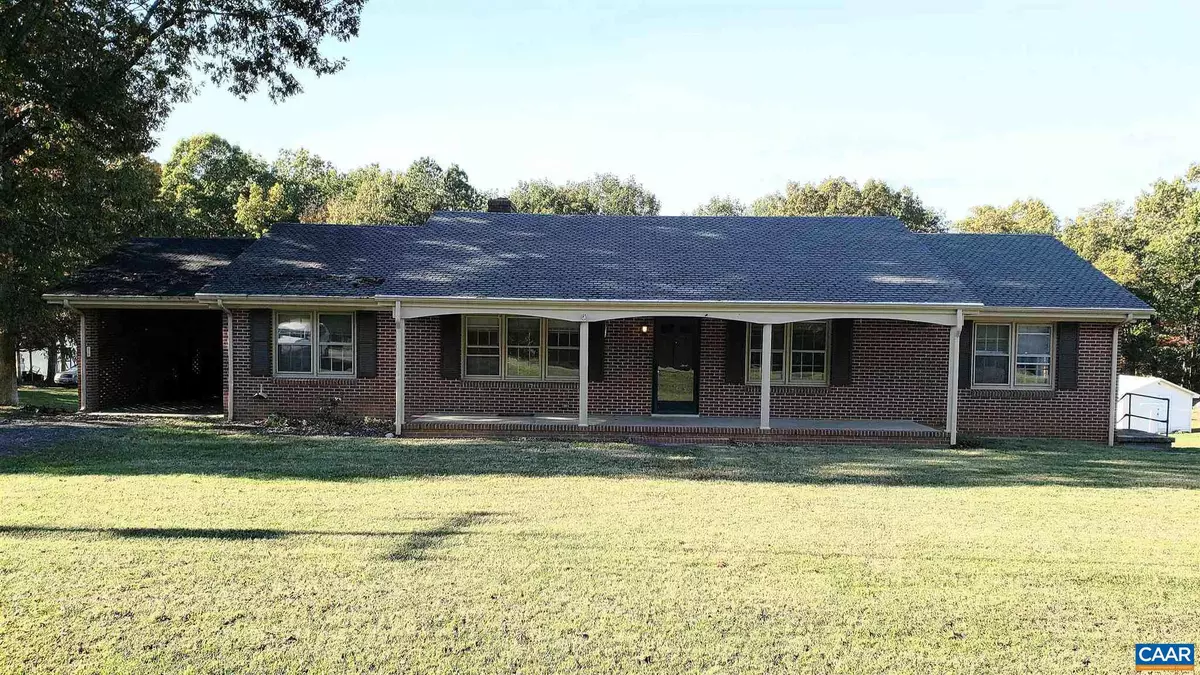$240,000
$150,000
60.0%For more information regarding the value of a property, please contact us for a free consultation.
28219 N JAMES MADISON HWY New Canton, VA 23123
4 Beds
3 Baths
2,806 SqFt
Key Details
Sold Price $240,000
Property Type Single Family Home
Sub Type Detached
Listing Status Sold
Purchase Type For Sale
Square Footage 2,806 sqft
Price per Sqft $85
Subdivision Goldhill
MLS Listing ID 624042
Sold Date 03/18/22
Style Ranch/Rambler
Bedrooms 4
Full Baths 3
HOA Y/N N
Abv Grd Liv Area 1,674
Originating Board CAAR
Year Built 1970
Annual Tax Amount $1,009
Tax Year 2020
Lot Size 0.670 Acres
Acres 0.67
Property Description
All brick ranch in New Canton. well cared for ranch home in good condition. 4 bedrooms with 3 full baths- 2 baths up with 1 full in basement. 1 of 4 bedroom/office/study/ in basement. Great room in the basement use rec room/large function room/game room/get creative. Full laundry room in basement. PLUS large eat-in country kitchen. original hardwood floors. Windows let in lots of natural light. green views. carport off kitchen. covered front porch. Dining room! LARGE formal living room. Family Room with bricked wood burning fireplace with stove insert. All offers are being presented to the sellers! Starting bid does not represent the final sale price. Trustees have the right to accept or refuse any and all offers.,Wood Cabinets,Fireplace in Family Room
Location
State VA
County Buckingham
Zoning R-1
Rooms
Other Rooms Living Room, Dining Room, Kitchen, Family Room, Laundry, Office, Recreation Room, Utility Room, Full Bath, Additional Bedroom
Basement Full, Heated, Interior Access, Outside Entrance, Partially Finished, Walkout Level, Windows
Main Level Bedrooms 3
Interior
Interior Features Stove - Wood, Kitchen - Eat-In, Entry Level Bedroom
Heating Central, Heat Pump(s)
Cooling Heat Pump(s), Energy Star Cooling System, Central A/C
Flooring Hardwood
Fireplaces Number 1
Fireplaces Type Brick, Heatilator, Wood, Insert
Equipment Dryer, Washer, Dishwasher, Oven/Range - Electric, Refrigerator, Oven - Wall
Fireplace Y
Window Features Storm
Appliance Dryer, Washer, Dishwasher, Oven/Range - Electric, Refrigerator, Oven - Wall
Heat Source Wood
Exterior
Exterior Feature Porch(es)
Parking Features Garage - Front Entry
View Trees/Woods, Garden/Lawn
Roof Type Slate
Accessibility None
Porch Porch(es)
Garage Y
Building
Lot Description Sloping, Open
Story 2
Foundation Block
Sewer Septic Exists
Water Well
Architectural Style Ranch/Rambler
Level or Stories 2
Additional Building Above Grade, Below Grade
New Construction N
Schools
Elementary Schools Buckingham
Middle Schools Buckingham
High Schools Buckingham County
School District Buckingham County Public Schools
Others
Ownership Other
Security Features Smoke Detector
Special Listing Condition Auction, Standard
Read Less
Want to know what your home might be worth? Contact us for a FREE valuation!
Our team is ready to help you sell your home for the highest possible price ASAP

Bought with LISA PAWLINA • JAMIE WHITE REAL ESTATE






