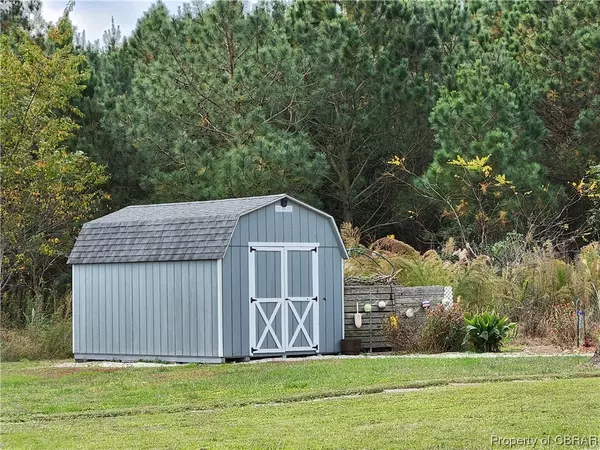$240,000
$250,000
4.0%For more information regarding the value of a property, please contact us for a free consultation.
15398 General Puller HWY Hardyville, VA 23070
2 Beds
1 Bath
1,503 SqFt
Key Details
Sold Price $240,000
Property Type Single Family Home
Sub Type Single Family Residence
Listing Status Sold
Purchase Type For Sale
Square Footage 1,503 sqft
Price per Sqft $159
MLS Listing ID 2326467
Sold Date 03/20/24
Style Ranch
Bedrooms 2
Full Baths 1
Construction Status Actual
HOA Y/N No
Year Built 1958
Annual Tax Amount $267
Tax Year 2023
Lot Size 0.872 Acres
Acres 0.872
Property Description
You'll feel comfortably at home in this well-thought-out ranch style home coming into Deltaville. Enjoy the Community swimming pool, playground, tennis/pickleball courts, the Maritime Museum, several restaurants, and a nearby grocery store. Step back in time entertaining family in the large country kitchen with its knotty pine cabinets and adjoining dining room. Updated appliances and flooring throughout the home. Large living room with hardwood floors and cozy wood stove, sunroom overlooking the back yard gardens, two gracious sized bedrooms, and one full, updated bath with tub and shower. The enclosed breezeway between the garage and the entrance to the home easily converts to a screened porch living area. The single-car garage has a separate laundry room and pedestrian door. Other recent updates include Attic insulation, vinyl windows and doors, a dehumidifier and vapor barrier in the crawl space, roof shingles, and 18 solar panels. Electric bill runs less than $10/month.
Location
State VA
County Middlesex
Area 112 - Middlesex
Direction Route 33 East toward Deltaville. Just past Hardyville Post Office on the right.
Rooms
Basement Crawl Space
Interior
Interior Features Bookcases, Built-in Features, Bedroom on Main Level, Ceiling Fan(s), Dining Area, Separate/Formal Dining Room, Eat-in Kitchen, Solid Surface Counters
Heating Baseboard, Propane, Wood, Wood Stove
Cooling Central Air, Electric
Flooring Laminate, Vinyl, Wood
Appliance Dryer, Dishwasher, Exhaust Fan, Gas Cooking, Microwave, Oven, Propane Water Heater, Refrigerator, Range Hood, Stove, Washer
Laundry Washer Hookup, Dryer Hookup
Exterior
Exterior Feature Storage, Shed, Breezeway
Garage Attached
Garage Spaces 1.0
Fence None
Pool None
Waterfront No
Roof Type Shingle
Topography Level
Porch Front Porch
Garage Yes
Building
Lot Description Landscaped, Level
Story 1
Sewer Septic Tank
Water Well
Architectural Style Ranch
Level or Stories One
Additional Building Shed(s)
Structure Type Block,Drywall,Frame
New Construction No
Construction Status Actual
Schools
Elementary Schools Middlesex
Middle Schools Saint Clare Walker
High Schools Middlesex
Others
Tax ID 40-7
Ownership Individuals
Financing VA
Read Less
Want to know what your home might be worth? Contact us for a FREE valuation!
Our team is ready to help you sell your home for the highest possible price ASAP

Bought with NextHome Coast To Country Real Estate






