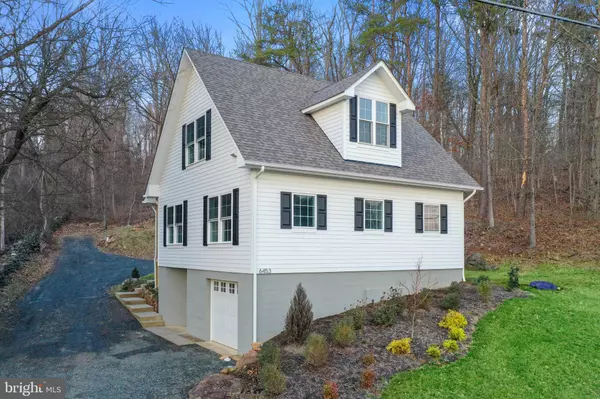$556,000
$549,950
1.1%For more information regarding the value of a property, please contact us for a free consultation.
6453 JAMES MADISON HWY #6453 Warrenton, VA 20187
2 Beds
3 Baths
2,030 SqFt
Key Details
Sold Price $556,000
Property Type Single Family Home
Sub Type Detached
Listing Status Sold
Purchase Type For Sale
Square Footage 2,030 sqft
Price per Sqft $273
Subdivision None Available
MLS Listing ID VAFQ2011246
Sold Date 03/27/24
Style Other
Bedrooms 2
Full Baths 3
HOA Y/N N
Abv Grd Liv Area 1,624
Originating Board BRIGHT
Year Built 2023
Annual Tax Amount $4,050
Tax Year 2023
Lot Size 0.480 Acres
Acres 0.48
Property Description
SNL CONSTRUCTION - CUSTOM HOME- PRIVATE HILLSIDE RETREAT - NO HOA - MINUTES FROM DOWNTOWN WARRENTON - DIRECT ACCESS TO COMMUTER ROUTES!
Come see this custom three level, 2.5 bath, two-bedroom Cape Cod/Bungalow style home with added guest/office bonus room. This home was constructed in 2023 with sturdy Hardie Plank siding, solid energy efficient 2x6 exterior wall construction, dual zoned high efficiency HVAC heating and cooling system, and high-end, five-panel solid core doors. All closets have sturdy built-in wooden shelving. This almost new home features numerous upgrades and high-quality finishes especially for a home at this affordable price point. Examples of high-end excellence include a 6-burner professional gas range and oven, custom designed primary bathroom with additional rainforest shower feature and heated floor tiles and a magnificent full length luxury aluminum -clad accordion style sliding door that connects the great room to the outdoor covered porch. There are luxurious oak tongue and groove floors throughout the main level that add warmth and charm. This home is nestled on a partially wooded 1/2-acre hillside lot with rustic stone wall border and tasteful landscaping, The lower entrance level features a twenty-eight-foot deep one car garage that will accommodate 2 mid/small size vehicles, and a spacious entry foyer and laundry/utility room with 1/2 bathroom. Upstairs there is a rustic custom large glass accordion style sliding door with large deck and covered porch which connects the countryside to the living area. Enter into a welcoming great room with open kitchen design and culinary island with smoked granite countertops and dining area. Conveniently tucked behind the living area is a primary bedroom with walk-in closet and accessible luxury primary bathroom. The upper level features a carpeted second large bedroom and carpeted bonus/guest room with 2nd full bathroom. There is ample upstairs storage with space galore! With approximately 2,000 sf of living space this efficiently designed multi-level home offers numerous luxury extras at a very affordable price. There is a complete binder of all appliances pamphlets and operating/maintenance instructions and mechanical systems available to the purchaser. Click on the virtual 360 video tour of this uniquely designed home where you can examine every nook and cranny! You will like everything you see. Quality workmanship and attention to detail show throughout this lovely home!
Location
State VA
County Fauquier
Zoning RESIDENTIAL COMMERCIAL
Rooms
Other Rooms Bedroom 2, Kitchen, Foyer, Great Room, Other, Utility Room, Bathroom 1, Bathroom 2, Bonus Room, Screened Porch
Basement Outside Entrance, Connecting Stairway
Main Level Bedrooms 1
Interior
Interior Features Dining Area, Floor Plan - Open
Hot Water Electric
Heating Central
Cooling Central A/C
Flooring Ceramic Tile, Hardwood, Carpet
Equipment Dishwasher, Oven/Range - Electric, Refrigerator
Fireplace N
Appliance Dishwasher, Oven/Range - Electric, Refrigerator
Heat Source Electric
Exterior
Garage Spaces 4.0
Utilities Available Propane, Electric Available
Water Access N
View Mountain, Pasture, Trees/Woods
Roof Type Asphalt
Street Surface Gravel
Accessibility None
Road Frontage Private
Total Parking Spaces 4
Garage N
Building
Story 3
Foundation Concrete Perimeter
Sewer Septic Exists
Water Well
Architectural Style Other
Level or Stories 3
Additional Building Above Grade, Below Grade
New Construction Y
Schools
Elementary Schools W.G. Coleman
Middle Schools Marshall
High Schools Fauquier
School District Fauquier County Public Schools
Others
Senior Community No
Tax ID 6976-64-8274-000
Ownership Fee Simple
SqFt Source Estimated
Acceptable Financing Conventional
Horse Property N
Listing Terms Conventional
Financing Conventional
Special Listing Condition Standard
Read Less
Want to know what your home might be worth? Contact us for a FREE valuation!
Our team is ready to help you sell your home for the highest possible price ASAP

Bought with Nathan J Guggenheim • Washington Fine Properties, LLC






