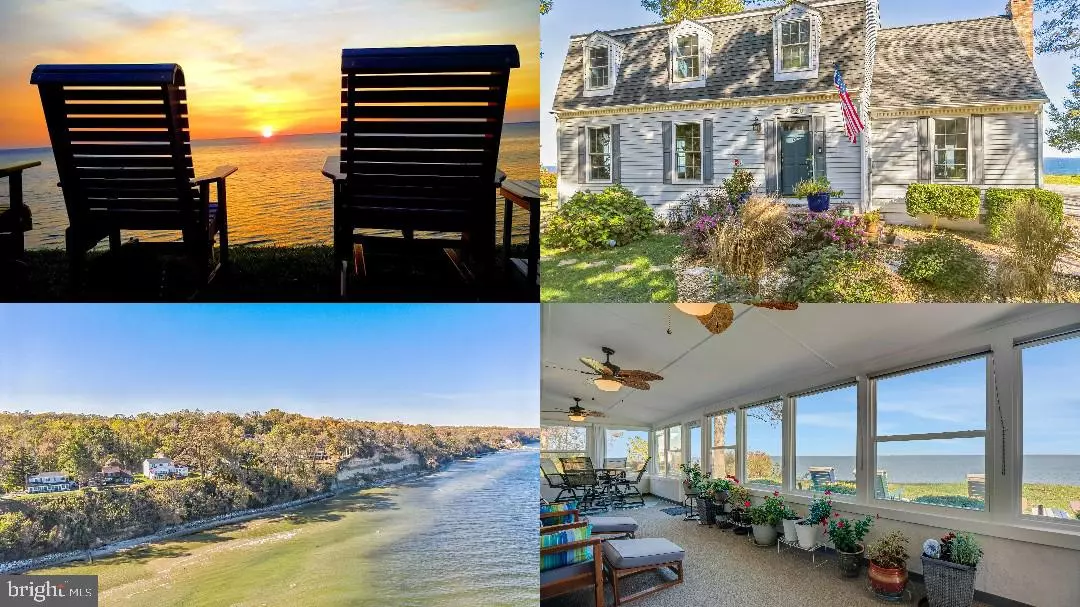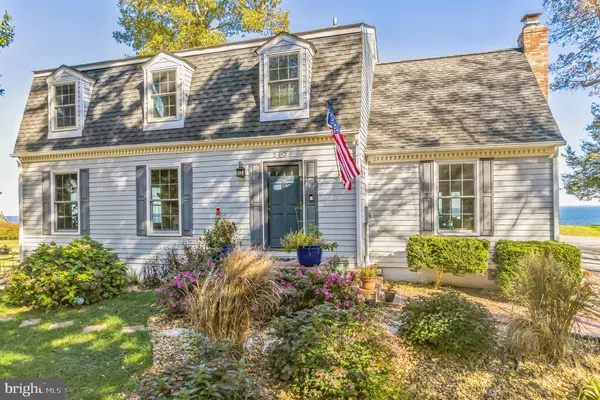$743,600
$749,000
0.7%For more information regarding the value of a property, please contact us for a free consultation.
2430 VERN RD Port Republic, MD 20676
4 Beds
3 Baths
2,212 SqFt
Key Details
Sold Price $743,600
Property Type Single Family Home
Sub Type Detached
Listing Status Sold
Purchase Type For Sale
Square Footage 2,212 sqft
Price per Sqft $336
Subdivision Western Shores
MLS Listing ID MDCA2013640
Sold Date 03/28/24
Style Cape Cod
Bedrooms 4
Full Baths 3
HOA Y/N N
Abv Grd Liv Area 2,212
Originating Board BRIGHT
Year Built 1972
Annual Tax Amount $4,948
Tax Year 2023
Lot Size 0.600 Acres
Acres 0.6
Property Description
PANORAMIC UNOBSTRUCTED WATER VIEWS OF THE CHESAPEAKE BAY! ENJOY EVERYDAY SUNRISES! Expensive shoreline control/cliff protection (revetment) is already in place! This 4 Bedroom, 3 Full Bathrooms Cape Cod has been fully updated since owners purchased in 2017 - Custom Kitchen with granite counters, ceramic tile and Breakfast Area. Beautifully renovated Bathrooms, new windows. Separate Dining Room with hardwood floors, Spacious Living Room with hardwood floors (currently being used as a gym by owners), Main level has a separate Family Room with custom stone fireplace and pellet stove. When entering home from the waterside, a huge "foyer/entranceway" has ceramic tile heated floors (decide how you would use this room!) Bayside Sunroom is the place to "hang out"! Upper level has 4 Bedrooms with hardwood floors and 2 renovated Bathrooms. This home is located in desired Western Shores, a Chesapeake Bay beach community with a voluntary civic association ($75/yr for beach access) and is only 2 homes from the beach access. Walk to the beach! Professional landscaping. Sunrise, moon rise, colorful sky and wildlife (herons, eagle) photos were provided by owners since every day on the Bay is a new experience! A beautiful Chesapeake Bay life style! WATCH VIDEO!
Location
State MD
County Calvert
Zoning R
Rooms
Other Rooms Living Room, Dining Room, Primary Bedroom, Bedroom 2, Bedroom 3, Bedroom 4, Kitchen, Family Room, Sun/Florida Room, Bathroom 2, Bathroom 3, Bonus Room, Primary Bathroom
Interior
Interior Features Breakfast Area, Dining Area, Primary Bath(s), Chair Railings, Crown Moldings, Window Treatments, Wood Floors, Ceiling Fan(s), Floor Plan - Open, Kitchen - Eat-In, Recessed Lighting, Stove - Pellet, Upgraded Countertops
Hot Water Electric
Heating Heat Pump(s), Heat Pump - Electric BackUp, Zoned
Cooling Central A/C, Ceiling Fan(s), Heat Pump(s), Zoned
Flooring Hardwood, Ceramic Tile, Carpet
Fireplaces Number 1
Fireplaces Type Mantel(s), Stone
Equipment Dishwasher, Dryer, Exhaust Fan, Icemaker, Refrigerator, Washer, Water Heater, Built-In Microwave, Oven/Range - Electric
Fireplace Y
Window Features Casement,Screens,Double Pane
Appliance Dishwasher, Dryer, Exhaust Fan, Icemaker, Refrigerator, Washer, Water Heater, Built-In Microwave, Oven/Range - Electric
Heat Source Electric
Laundry Main Floor
Exterior
Exterior Feature Patio(s)
Garage Spaces 4.0
Utilities Available Cable TV Available, Electric Available, Water Available
Amenities Available Beach, Basketball Courts, Picnic Area, Water/Lake Privileges
Waterfront Description Rip-Rap
Water Access Y
Water Access Desc Canoe/Kayak,Fishing Allowed,Private Access,Swimming Allowed
View Water, Panoramic, Scenic Vista, Bay
Accessibility None
Porch Patio(s)
Total Parking Spaces 4
Garage N
Building
Lot Description Rip-Rapped
Story 2
Foundation Crawl Space
Sewer On Site Septic
Water Public
Architectural Style Cape Cod
Level or Stories 2
Additional Building Above Grade, Below Grade
New Construction N
Schools
High Schools Calvert
School District Calvert County Public Schools
Others
Senior Community No
Tax ID 0501052667
Ownership Fee Simple
SqFt Source Assessor
Security Features Smoke Detector
Special Listing Condition Standard
Read Less
Want to know what your home might be worth? Contact us for a FREE valuation!
Our team is ready to help you sell your home for the highest possible price ASAP

Bought with Cara LaVanway • Washington Fine Properties, LLC






