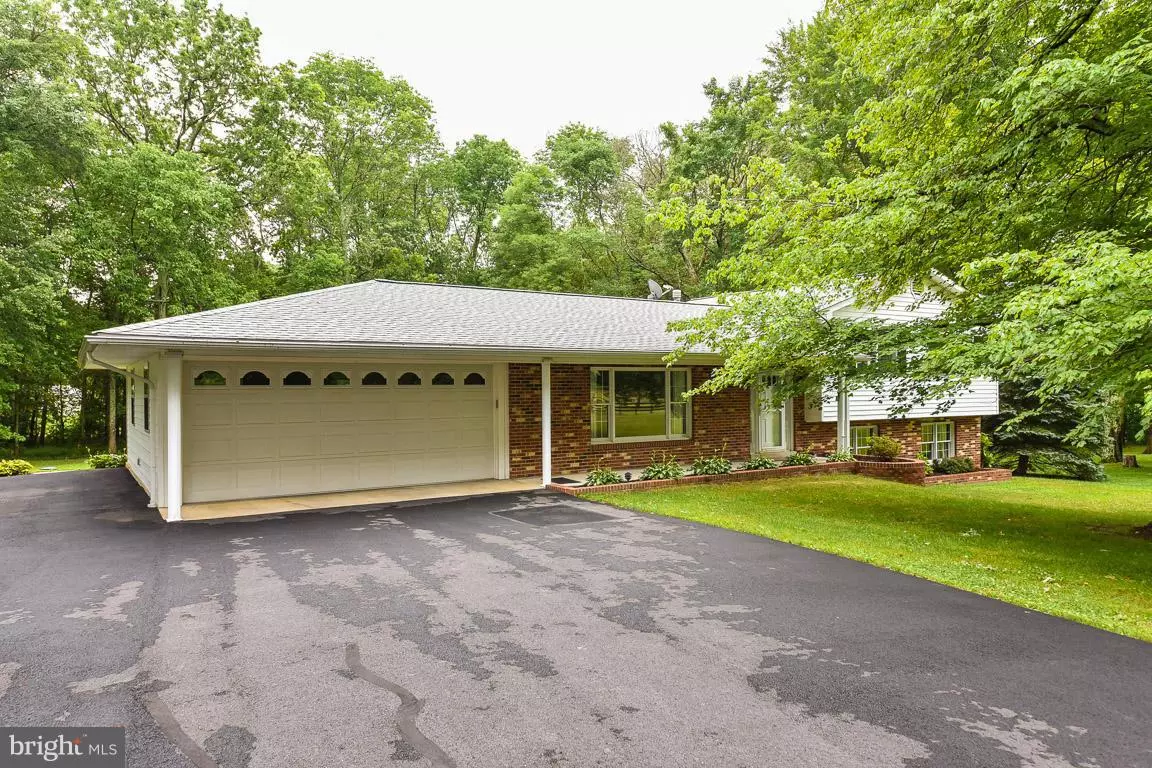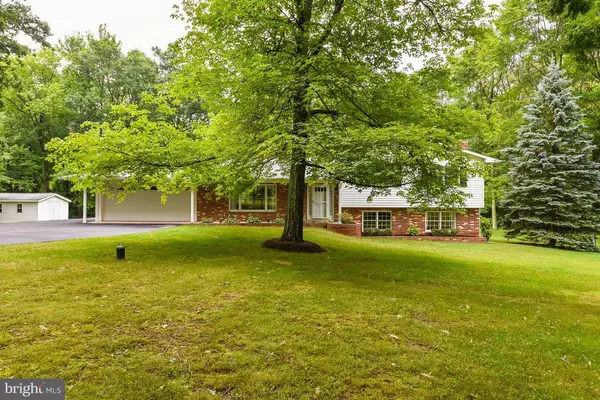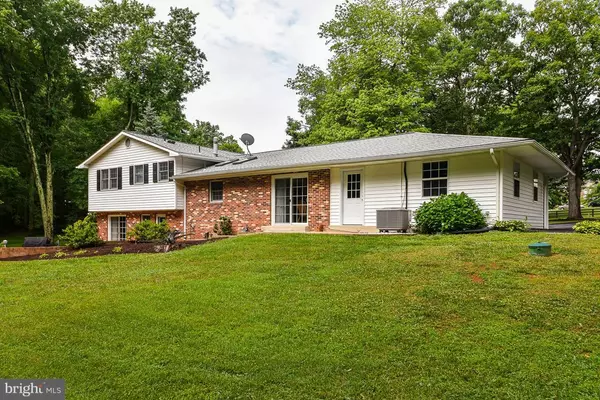$400,000
$400,000
For more information regarding the value of a property, please contact us for a free consultation.
7107 RILEY RD Warrenton, VA 20187
3 Beds
3 Baths
2,026 SqFt
Key Details
Sold Price $400,000
Property Type Single Family Home
Sub Type Detached
Listing Status Sold
Purchase Type For Sale
Square Footage 2,026 sqft
Price per Sqft $197
Subdivision None Available
MLS Listing ID 1001638341
Sold Date 09/22/16
Style Split Level
Bedrooms 3
Full Baths 2
Half Baths 1
HOA Y/N N
Abv Grd Liv Area 1,350
Originating Board MRIS
Year Built 1976
Annual Tax Amount $3,409
Tax Year 2015
Lot Size 3.620 Acres
Acres 3.62
Property Description
Your chance to own that perfect place on the DC side of Warrenton! This 2000+ SF 3BR/2.5BA 4 level home on 3+ acres is exactly what you are looking for. Just minutes from US 29, it's not only a great commuter location but also a peaceful retreat when you get home. Upgraded appliances, new architectural shingles and repaved--over sized driveway. Many more extras! Currently covered by Home Warranty.
Location
State VA
County Fauquier
Zoning R1
Rooms
Other Rooms Study
Basement Shelving, Workshop
Interior
Interior Features Breakfast Area, Floor Plan - Traditional
Hot Water Bottled Gas
Heating Baseboard, Hot Water
Cooling Central A/C
Fireplaces Number 1
Fireplace Y
Heat Source Bottled Gas/Propane
Exterior
Exterior Feature Patio(s)
Garage Spaces 2.0
Water Access N
Roof Type Asphalt
Accessibility None
Porch Patio(s)
Attached Garage 2
Total Parking Spaces 2
Garage Y
Private Pool N
Building
Lot Description Cleared, Landscaping, Partly Wooded
Story 3+
Foundation Slab
Sewer Septic Exists, Septic Pump
Water Well
Architectural Style Split Level
Level or Stories 3+
Additional Building Above Grade, Below Grade, Shed
New Construction N
Schools
Elementary Schools Ritchie
Middle Schools Auburn
High Schools Kettle Run
School District Fauquier County Public Schools
Others
Senior Community No
Tax ID 7905-85-5227
Ownership Fee Simple
Special Listing Condition Standard
Read Less
Want to know what your home might be worth? Contact us for a FREE valuation!
Our team is ready to help you sell your home for the highest possible price ASAP

Bought with Sardar Amjad Zaman • CENTURY 21 New Millennium






