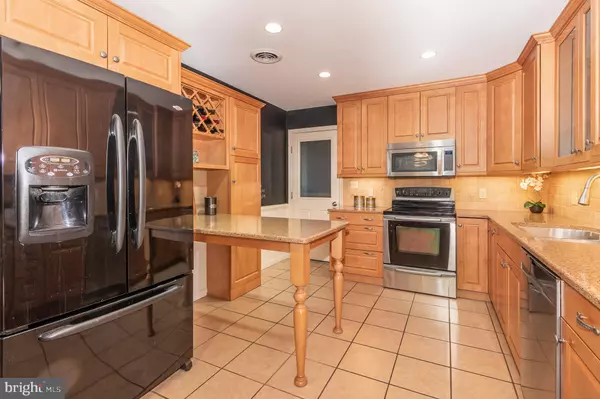$326,000
$295,000
10.5%For more information regarding the value of a property, please contact us for a free consultation.
6046 EDWARD DR Mechanicsburg, PA 17050
4 Beds
3 Baths
1,994 SqFt
Key Details
Sold Price $326,000
Property Type Single Family Home
Sub Type Detached
Listing Status Sold
Purchase Type For Sale
Square Footage 1,994 sqft
Price per Sqft $163
Subdivision Noll Acres
MLS Listing ID PACB2028896
Sold Date 03/27/24
Style Ranch/Rambler
Bedrooms 4
Full Baths 3
HOA Y/N N
Abv Grd Liv Area 1,144
Originating Board BRIGHT
Year Built 1965
Annual Tax Amount $2,448
Tax Year 2023
Lot Size 10,454 Sqft
Acres 0.24
Property Description
Location, location, location! This immaculate 4 bedroom / 3 bath ranch home sits on a corner lot in Hampden Twp, Cumberland Valley school district close to all amenities. Spacious floor plan offers a beautifully updated eat-in kitchen with quartz counters & dining bar, tile backsplash & floor, upgraded stainless appliances convey, double sink, full height cabinets, wine storage & chalkboard wall accent. Living room with hardwood floors & accent display wall shelves. Large, bright & airy four seasons room can be enjoyed year round! Main floor primary bedroom has hardwood floors & ensuite full bath with gorgeous custom tile floor & walk in shower. Main floor has two additional bedrooms with hardwood floors (one under carpet) & full bath with solid surface vanity and stunning custom tile walk in shower. Lower level offers huge family room space with bar area & wood stove, a fourth bedroom, full bath with tub/shower enclosure, laundry area with scrub sink and additional storage space. Rear yard is fenced & has a generous storage shed. In addition...garage is heated!, roof was replaced in 2022 , chimney has been repointed, water heater replaced in 2020 AND there is a curb cut-out beside the home for RV access & storage! Whether you are enjoying morning coffee in the sunroom or planning gardens in the yard ... no matter how you look at it...THIS IS HOME!
Location
State PA
County Cumberland
Area Hampden Twp (14410)
Zoning RESIDENTIAL
Rooms
Other Rooms Living Room, Primary Bedroom, Bedroom 2, Bedroom 3, Bedroom 4, Kitchen, Family Room, Sun/Florida Room, Laundry, Storage Room, Primary Bathroom, Full Bath
Basement Full, Fully Finished, Interior Access, Heated
Main Level Bedrooms 3
Interior
Interior Features Breakfast Area, Built-Ins, Ceiling Fan(s), Combination Kitchen/Dining, Crown Moldings, Dining Area, Entry Level Bedroom, Family Room Off Kitchen, Flat, Kitchen - Eat-In, Kitchen - Island, Kitchen - Table Space, Pantry, Primary Bath(s), Recessed Lighting, Stall Shower, Tub Shower, Upgraded Countertops, Wet/Dry Bar, Window Treatments, Wood Floors
Hot Water Electric
Heating Heat Pump(s), Wood Burn Stove
Cooling Heat Pump(s)
Flooring Hardwood, Ceramic Tile, Carpet, Vinyl
Equipment Built-In Microwave, Dishwasher, Water Heater, Refrigerator, Oven/Range - Electric, Stainless Steel Appliances
Furnishings No
Fireplace N
Window Features Bay/Bow,Casement,Energy Efficient,Screens
Appliance Built-In Microwave, Dishwasher, Water Heater, Refrigerator, Oven/Range - Electric, Stainless Steel Appliances
Heat Source Electric, Wood
Laundry Lower Floor, Has Laundry, Dryer In Unit, Basement, Washer In Unit
Exterior
Exterior Feature Patio(s)
Parking Features Garage - Front Entry, Garage Door Opener, Inside Access
Garage Spaces 3.0
Fence Chain Link
Water Access N
Roof Type Architectural Shingle
Accessibility Ramp - Main Level
Porch Patio(s)
Attached Garage 1
Total Parking Spaces 3
Garage Y
Building
Lot Description Corner, Front Yard, Landscaping, Level, Rear Yard
Story 1
Foundation Block
Sewer Public Sewer
Water Public
Architectural Style Ranch/Rambler
Level or Stories 1
Additional Building Above Grade, Below Grade
Structure Type Dry Wall
New Construction N
Schools
High Schools Cumberland Valley
School District Cumberland Valley
Others
Senior Community No
Tax ID 10-19-1604-085
Ownership Fee Simple
SqFt Source Assessor
Acceptable Financing FHA, Cash, Conventional, VA
Horse Property N
Listing Terms FHA, Cash, Conventional, VA
Financing FHA,Cash,Conventional,VA
Special Listing Condition Standard
Read Less
Want to know what your home might be worth? Contact us for a FREE valuation!
Our team is ready to help you sell your home for the highest possible price ASAP

Bought with ANGELA MOYER • RSR, REALTORS, LLC






