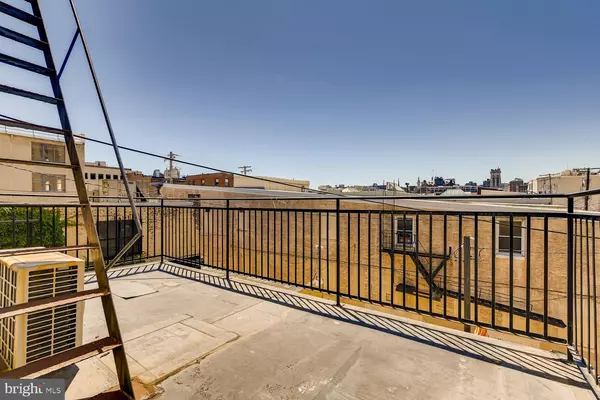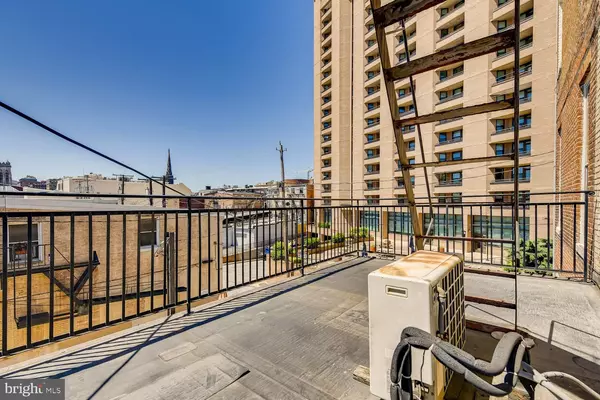$477,000
$275,000
73.5%For more information regarding the value of a property, please contact us for a free consultation.
11 1/2 W CHASE ST Baltimore, MD 21201
3,465 SqFt
Key Details
Sold Price $477,000
Property Type Commercial
Sub Type Mixed Use
Listing Status Sold
Purchase Type For Sale
Square Footage 3,465 sqft
Price per Sqft $137
MLS Listing ID MDBA2109322
Sold Date 03/27/24
Originating Board BRIGHT
Year Built 1900
Annual Tax Amount $8,381
Tax Year 2021
Lot Size 1,650 Sqft
Acres 0.04
Property Description
Online auction to be conducted on Auctioneers website! List Price is Opening Bid Only! Bidding Begins Saturday, February 10th and ends Thursday, February 15, 2024 at 12:00 PM. Commercial Building Located in the "Mid-Town Belvedere" Neighborhood of Baltimore City, Just North of Mt. Vernon. The property has 4-levels with 3,465 sq. ft. according to Bright MLS. Currently the building is being used by the owner and will be vacant at settlement. Zoned C-2: "Small to medium-scale commercial use, typically located along urban corridors. Designed to accommodate pedestrians and, in some instances, the automobile. Mixed-use development is appropriate within this district." Copied from the 'TransForm Baltimore Zoning Code MAP'. According to the zoning description the building can be mixed-use. We suggest you contact the Baltimore City Office of the Zoning Administrator to discuss the potential uses for this building. This grand light-filled property features beautiful, historic details and modern finishes: original fireplace mantles, high ceilings and hardwood floors. 11 W. Chase Street has been well maintained and provides the opportunity for quick occupancy. Ideal for creative live-work set-up: an established storefront and retail space on main level, flexible workshop/classroom space on ground floor level, office space on second and third floor with powder rooms on each level. Other features include updated bathrooms, custom-designed mill-work and built-ins. Unique, old-world style 4th floor garret space has potential for creative adaptive-use and also offers plentiful storage. Location: Central location near Historic Mount Vernon; just a few blocks to Penn Station, Light Rail, Mt Vernon Place, UB, MICA, Peabody, The Walters Art Museum, and all the cultural amenities of Midtown. Features include architect-designed custom mill-work (conveys with property) , high efficiency hot water boiler, wheelchair-accessible lift from ground floor to main level, outdoor rooftop deck on main level, one parking space, central A/C, ductless/mini-split; forced hot air, natural gas hot water & more.
Location
State MD
County Baltimore City
Zoning C-2
Interior
Hot Water Electric
Heating Forced Air
Cooling Central A/C, Ductless/Mini-Split
Heat Source Natural Gas
Exterior
Garage Spaces 1.0
Water Access N
Accessibility Elevator
Total Parking Spaces 1
Garage N
Building
Sewer Public Sewer
Water Public
New Construction N
Schools
School District Baltimore City Public Schools
Others
Tax ID 0311020505 017
Ownership Fee Simple
SqFt Source Estimated
Special Listing Condition Auction
Read Less
Want to know what your home might be worth? Contact us for a FREE valuation!
Our team is ready to help you sell your home for the highest possible price ASAP

Bought with Marci E Yankelov • Allison James Estates & Homes





