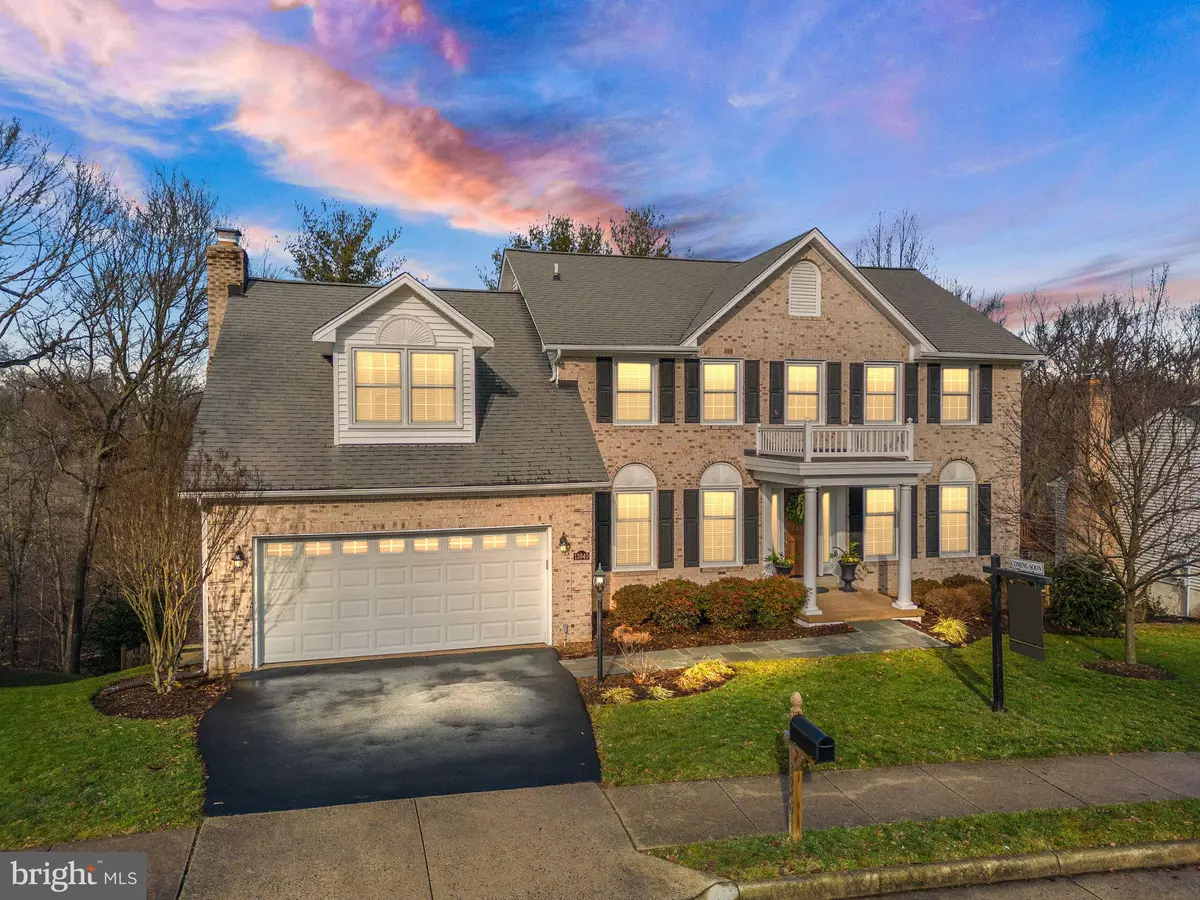$1,000,000
$1,100,000
9.1%For more information regarding the value of a property, please contact us for a free consultation.
13940 MARBLESTONE DR Clifton, VA 20124
6 Beds
4 Baths
4,466 SqFt
Key Details
Sold Price $1,000,000
Property Type Single Family Home
Sub Type Detached
Listing Status Sold
Purchase Type For Sale
Square Footage 4,466 sqft
Price per Sqft $223
Subdivision Little Rocky Run
MLS Listing ID VAFX2161566
Sold Date 04/08/24
Style Colonial
Bedrooms 6
Full Baths 3
Half Baths 1
HOA Fees $98/mo
HOA Y/N Y
Abv Grd Liv Area 3,266
Originating Board BRIGHT
Year Built 1989
Annual Tax Amount $9,969
Tax Year 2023
Lot Size 9,192 Sqft
Acres 0.21
Property Description
Welcome to the epitome of refined living at 13940 Marblestone Drive, nestled in the highly sought-after Little Rocky Run community! This exceptional residence boasts a generous layout with 6 bedrooms and 3.5 bathrooms, spanning an impressive 4,500 square feet. As you step through the entrance, the soaring two-story foyer extends a warm welcome, setting the stage for the magnificence that unfolds within. Impeccable attention to detail graces every corner, from the flawless design of the remarkable screened porch to the lustrous hardwood flooring that accentuates the 11-foot ceilings on the main level. The new gourmet kitchen, renovated to perfection, features sleek new appliances, beautiful cabinetry, and luxurious countertops, creating a haven for culinary enthusiasts. Enjoy enhanced comfort and modern upgrades like a new HVAC system, a new 80-gallon water heater that ensures ample supply, new windows that brighten the space and ensure efficiency, and the stylish addition of two new sliders and a new front door outside. This home is the complete package, effortlessly marrying luxury with practicality, ensuring a seamless blend of style and functionality.
In addition to the luxurious interior, this residence is part of a vibrant community that offers an array of amenities, including swimming pools, tennis and pickleball courts, recreational areas, clubhouses, picnic spots, basketball courts, and proximity to highly ranked Fairfax County Schools. Enjoy the convenience of easy access to major commuter routes, shopping, and dining, and adding another layer of accessibility to this already impressive property. Welcome home to a lifestyle of elegance, comfort, and convenience!
Location
State VA
County Fairfax
Zoning 131
Rooms
Other Rooms Living Room, Dining Room, Primary Bedroom, Sitting Room, Bedroom 2, Bedroom 3, Bedroom 4, Bedroom 5, Kitchen, Game Room, Family Room, Den, Foyer, Breakfast Room, Study, Laundry, Loft, Other, Storage Room
Basement Connecting Stairway, Outside Entrance, Rear Entrance, Sump Pump, Walkout Level, Windows
Interior
Interior Features Breakfast Area, Family Room Off Kitchen, Combination Kitchen/Living, Dining Area, Built-Ins, Chair Railings, Crown Moldings, Primary Bath(s), Wood Floors, Floor Plan - Open, Floor Plan - Traditional
Hot Water Electric
Heating Forced Air
Cooling Ceiling Fan(s), Central A/C
Fireplaces Number 3
Fireplaces Type Mantel(s)
Equipment Cooktop - Down Draft, Dishwasher, Disposal, Dryer, Dryer - Front Loading, Exhaust Fan, Icemaker, Oven - Double, Oven - Wall, Refrigerator, Washer
Fireplace Y
Window Features Atrium,Bay/Bow,Palladian,Skylights
Appliance Cooktop - Down Draft, Dishwasher, Disposal, Dryer, Dryer - Front Loading, Exhaust Fan, Icemaker, Oven - Double, Oven - Wall, Refrigerator, Washer
Heat Source Natural Gas
Exterior
Exterior Feature Deck(s), Enclosed, Porch(es)
Garage Garage Door Opener, Garage - Front Entry
Garage Spaces 2.0
Fence Rear
Amenities Available Basketball Courts, Common Grounds, Community Center, Jog/Walk Path, Picnic Area, Pool - Outdoor, Recreational Center, Tennis Courts, Tot Lots/Playground
Water Access N
View Garden/Lawn, Pasture, Scenic Vista, Trees/Woods
Roof Type Composite
Accessibility Other
Porch Deck(s), Enclosed, Porch(es)
Attached Garage 2
Total Parking Spaces 2
Garage Y
Building
Lot Description Backs to Trees, Backs - Open Common Area, Cul-de-sac, Landscaping, Private
Story 3
Foundation Permanent
Sewer Public Sewer
Water Public
Architectural Style Colonial
Level or Stories 3
Additional Building Above Grade, Below Grade
Structure Type 2 Story Ceilings,9'+ Ceilings,Cathedral Ceilings,High
New Construction N
Schools
School District Fairfax County Public Schools
Others
HOA Fee Include Common Area Maintenance,Pool(s),Recreation Facility,Snow Removal,Trash,Reserve Funds,Management
Senior Community No
Tax ID 0654 02 0374
Ownership Fee Simple
SqFt Source Assessor
Special Listing Condition Standard
Read Less
Want to know what your home might be worth? Contact us for a FREE valuation!
Our team is ready to help you sell your home for the highest possible price ASAP

Bought with Matias Leiva • Keller Williams Chantilly Ventures, LLC





