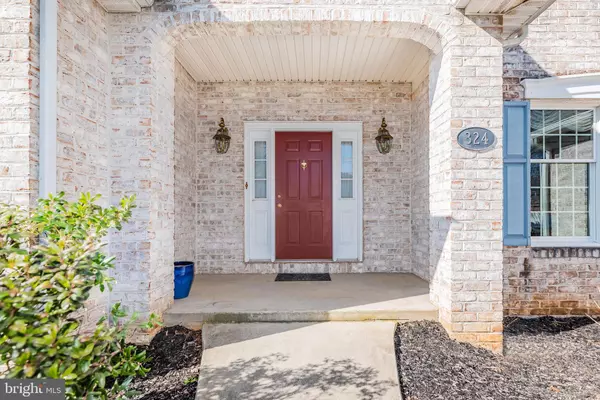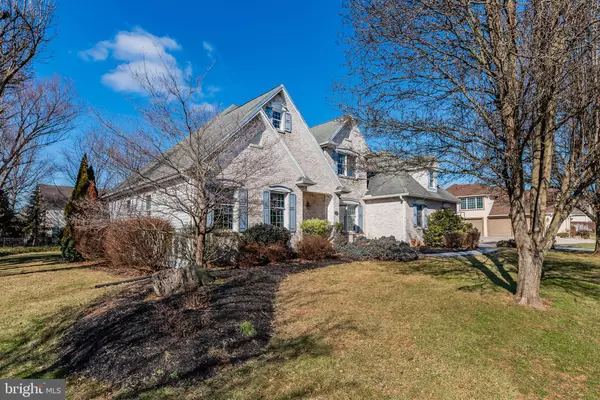$600,000
$599,900
For more information regarding the value of a property, please contact us for a free consultation.
324 CANDLELIGHT DR Mechanicsburg, PA 17055
4 Beds
3 Baths
2,781 SqFt
Key Details
Sold Price $600,000
Property Type Single Family Home
Sub Type Detached
Listing Status Sold
Purchase Type For Sale
Square Footage 2,781 sqft
Price per Sqft $215
Subdivision Meadowview Estates
MLS Listing ID PACB2027868
Sold Date 04/05/24
Style Traditional
Bedrooms 4
Full Baths 2
Half Baths 1
HOA Y/N N
Abv Grd Liv Area 2,781
Originating Board BRIGHT
Year Built 1996
Annual Tax Amount $8,205
Tax Year 2023
Lot Size 0.460 Acres
Acres 0.46
Property Description
Sought after Meadowview Estates and Mechanicsburg Schools! This classic home has been so well cared for and maintained. The backyard is a great setting, with landscaping, it is level and fenced-in, along w/ a maintenance free deck. There is a 1st floor primary bedroom w/ primary bathroom and a nicely sized walk-in closet. This kitchen has no shortage of cabinetry and counterspace, along with a pantry and 1st floor laundry room. There is a propane gas fireplace in the family room , flanked by windows allowing natural light in! Walk to Friendship Park and athletic fields! The owner also ensured there was plenty of parking in this large driveway.
Location
State PA
County Cumberland
Area Upper Allen Twp (14442)
Zoning RESIDENTIAL
Rooms
Other Rooms Dining Room, Primary Bedroom, Bedroom 2, Bedroom 3, Kitchen, Family Room, Bedroom 1, Laundry, Office, Primary Bathroom, Full Bath, Half Bath
Basement Full, Poured Concrete, Unfinished
Main Level Bedrooms 1
Interior
Interior Features Attic, Carpet, Crown Moldings, Entry Level Bedroom, Family Room Off Kitchen, Floor Plan - Traditional, Formal/Separate Dining Room, Kitchen - Eat-In, Kitchen - Island, Pantry, Primary Bath(s), Recessed Lighting, Soaking Tub, Walk-in Closet(s), Window Treatments
Hot Water Electric
Heating Heat Pump(s)
Cooling Central A/C
Flooring Carpet, Ceramic Tile, Vinyl
Fireplaces Number 1
Fireplaces Type Gas/Propane, Mantel(s)
Equipment Cooktop, Dishwasher, Disposal, Dryer, Extra Refrigerator/Freezer, Freezer, Microwave, Oven - Double, Refrigerator, Washer, Water Heater
Furnishings No
Fireplace Y
Appliance Cooktop, Dishwasher, Disposal, Dryer, Extra Refrigerator/Freezer, Freezer, Microwave, Oven - Double, Refrigerator, Washer, Water Heater
Heat Source Electric
Laundry Main Floor
Exterior
Exterior Feature Deck(s)
Parking Features Garage - Side Entry, Garage Door Opener
Garage Spaces 7.0
Fence Aluminum, Fully
Water Access N
Roof Type Asphalt,Fiberglass
Accessibility Level Entry - Main
Porch Deck(s)
Road Frontage Boro/Township
Attached Garage 3
Total Parking Spaces 7
Garage Y
Building
Lot Description Front Yard, Landscaping, Level, Rear Yard
Story 2
Foundation Concrete Perimeter
Sewer Public Sewer
Water Public
Architectural Style Traditional
Level or Stories 2
Additional Building Above Grade, Below Grade
Structure Type Dry Wall
New Construction N
Schools
Elementary Schools Shepherdstown
Middle Schools Mechanicsburg
High Schools Mechanicsburg Area
School District Mechanicsburg Area
Others
Senior Community No
Tax ID 42-28-2417-128
Ownership Fee Simple
SqFt Source Assessor
Acceptable Financing Cash, Conventional, VA
Horse Property N
Listing Terms Cash, Conventional, VA
Financing Cash,Conventional,VA
Special Listing Condition Standard
Read Less
Want to know what your home might be worth? Contact us for a FREE valuation!
Our team is ready to help you sell your home for the highest possible price ASAP

Bought with Jenny Marie Robeson • Keller Williams of Central PA






