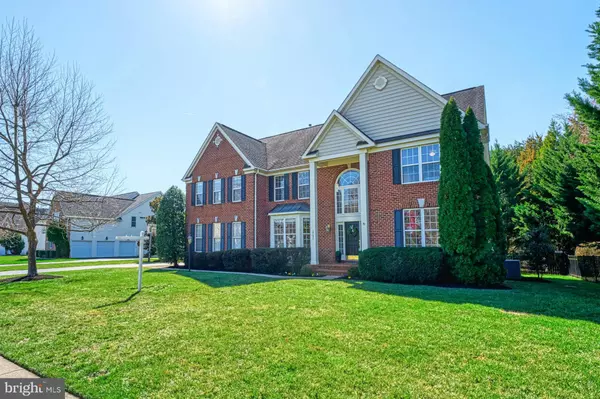$1,100,000
$1,050,000
4.8%For more information regarding the value of a property, please contact us for a free consultation.
5797 BENCREST WAY Haymarket, VA 20169
4 Beds
4 Baths
4,108 SqFt
Key Details
Sold Price $1,100,000
Property Type Single Family Home
Sub Type Detached
Listing Status Sold
Purchase Type For Sale
Square Footage 4,108 sqft
Price per Sqft $267
Subdivision Piedmont
MLS Listing ID VAPW2065326
Sold Date 04/08/24
Style Colonial
Bedrooms 4
Full Baths 3
Half Baths 1
HOA Fees $193/mo
HOA Y/N Y
Abv Grd Liv Area 4,108
Originating Board BRIGHT
Year Built 2002
Annual Tax Amount $9,713
Tax Year 2023
Lot Size 0.750 Acres
Acres 0.75
Property Description
Beautiful brick front sought after Williamsburg model built by Engle Builders located in Piedmont's Gated Golf Community. The Gated Community has 1619 homes and features an 18-hole championship golf course designed by renowned architect Tom Fazio with an elegant Club House. This lovely home has over 4100 finished square feet with 4 bedrooms, 3.5 baths, a 2-car side load garage and an oversized driveway. The ¾ acre premium lot is one of the finest in Piedmont with its secluded park like setting. As you enter the home you will notice all the “must-haves” have been checked: Open Floor Plan, Two-Story Foyer and Family Room, Formal Dining Room with wainscoting and Living Room to the left and right, Grand Staircase, Stunning Stone Fireplace, beautiful 14 x14 foot sun-filled corner Home Office, Gourmet Kitchen with Granite Countertops and Island Gas Cooktop, First Floor Laundry with Mudroom to Garage, Butler’s Pantry, Crown Molding Throughout, Custom Shutters and Window Treatments, Freshly Painted with a Neutral Palette, New Carpet and Refinished gleaming Hardwood floors. The main level has Refinished wood floors throughout the foyer, kitchen, breakfast area, dining room and formal living room. Entering the second floor the Primary Bedroom Suite, you notice a large tray ceiling, cozy Sitting area, a Luxury Bathroom showcasing two separate vanities with a walk-in shower and a whirlpool soaking tub, and an enormous 10x14 foot oversized walk-in closet. As you move across the open fly-over hallway, there is another full bath and three additional bedrooms, two of which share another full Jack and Jill bathroom and separate vanities. An abundance of Natural light fills this home, and the floor plan was made for gatherings and celebrations. As you take the stairs to the bottom level, you will find a 2000+ square foot unfinished walk-out basement with a rough in for an additional full bath. The space offers exceptional storage or design potential. The partially wooded and private backyard backs to a community conservation area and is fully enclosed with a 5-foot black aluminum fence with a deck and natural gas line for grilling. The home has a multizone irrigation system and is wired for security. Newer HVAC and Water Heater. Piedmont offers 2 gates for access, 2 outdoor pools, 1 indoor pool, tennis and pickleball courts, basketball court, fitness center, Community Center, 5 tot-lots, and on-site homeowners’ management. Come experience the promises this property and community will offer you. Hope to see you soon.
The Piedmont Community is nestled at the foothills of Bull Run Mountains and is minutes away to fabulous restaurants, great shopping and groceries, excellent schools, I-66, wineries/breweries, and new commuter lots. Warrenton, The Plains, Middleburg, and Leesburg are close by for day trips and discoveries.
Location
State VA
County Prince William
Zoning PMR
Direction Northeast
Rooms
Other Rooms Living Room, Dining Room, Sitting Room, Bedroom 2, Bedroom 3, Bedroom 4, Kitchen, Family Room, Foyer, Breakfast Room, Other
Basement Outside Entrance, Rear Entrance, Full, Space For Rooms, Unfinished, Walkout Stairs
Interior
Interior Features Breakfast Area, Dining Area, Primary Bath(s), Window Treatments, WhirlPool/HotTub, Upgraded Countertops, Kitchen - Gourmet, Carpet, Ceiling Fan(s), Crown Moldings, Recessed Lighting, Sprinkler System, Spiral Staircase, Wainscotting, Walk-in Closet(s)
Hot Water Natural Gas
Heating Forced Air
Cooling Central A/C
Flooring Carpet, Hardwood, Tile/Brick
Fireplaces Number 1
Fireplaces Type Fireplace - Glass Doors
Equipment Dishwasher, Disposal, Exhaust Fan, Icemaker, Microwave, Oven - Double, Oven - Wall, Refrigerator, Dryer, Washer, Cooktop - Down Draft
Fireplace Y
Window Features Bay/Bow
Appliance Dishwasher, Disposal, Exhaust Fan, Icemaker, Microwave, Oven - Double, Oven - Wall, Refrigerator, Dryer, Washer, Cooktop - Down Draft
Heat Source Natural Gas
Laundry Main Floor
Exterior
Exterior Feature Deck(s)
Parking Features Garage Door Opener
Garage Spaces 2.0
Fence Fully, Aluminum
Utilities Available Cable TV Available
Amenities Available Community Center, Exercise Room, Golf Club, Jog/Walk Path, Pool - Indoor, Pool - Outdoor, Tennis Courts, Tot Lots/Playground, Gated Community
Water Access N
View Street, Trees/Woods
Roof Type Asphalt
Accessibility None
Porch Deck(s)
Road Frontage City/County
Attached Garage 2
Total Parking Spaces 2
Garage Y
Building
Lot Description Trees/Wooded
Story 3
Foundation Concrete Perimeter
Sewer Public Sewer
Water Public
Architectural Style Colonial
Level or Stories 3
Additional Building Above Grade, Below Grade
Structure Type Tray Ceilings,9'+ Ceilings,2 Story Ceilings
New Construction N
Schools
Elementary Schools Mountain View
Middle Schools Bull Run
High Schools Battlefield
School District Prince William County Public Schools
Others
Pets Allowed Y
HOA Fee Include Common Area Maintenance,Pool(s),Recreation Facility,Snow Removal,Trash
Senior Community No
Tax ID 7398-52-6460
Ownership Fee Simple
SqFt Source Estimated
Security Features Electric Alarm,24 hour security,Carbon Monoxide Detector(s),Security Gate,Smoke Detector
Acceptable Financing Cash, Conventional, FHA, FHA 203(b), FHA 203(k), USDA, VA
Horse Property N
Listing Terms Cash, Conventional, FHA, FHA 203(b), FHA 203(k), USDA, VA
Financing Cash,Conventional,FHA,FHA 203(b),FHA 203(k),USDA,VA
Special Listing Condition Standard
Pets Allowed No Pet Restrictions
Read Less
Want to know what your home might be worth? Contact us for a FREE valuation!
Our team is ready to help you sell your home for the highest possible price ASAP

Bought with IMRAN BAYSAL • KW Metro Center






