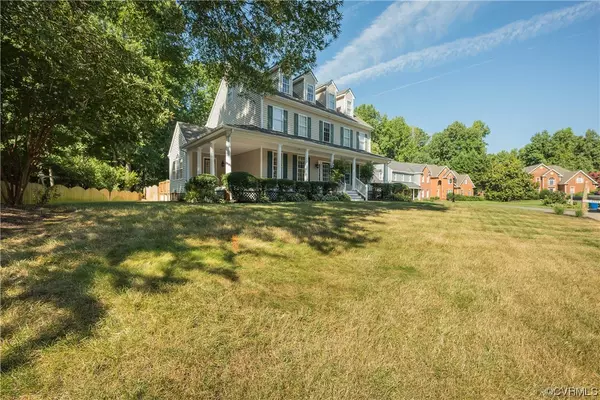$600,000
$617,000
2.8%For more information regarding the value of a property, please contact us for a free consultation.
2524 Bexley Farms CT Chesterfield, VA 23236
5 Beds
4 Baths
3,526 SqFt
Key Details
Sold Price $600,000
Property Type Single Family Home
Sub Type Single Family Residence
Listing Status Sold
Purchase Type For Sale
Square Footage 3,526 sqft
Price per Sqft $170
Subdivision Bexley West
MLS Listing ID 2405041
Sold Date 04/08/24
Style Custom
Bedrooms 5
Full Baths 3
Half Baths 1
Construction Status Actual
HOA Fees $30/ann
HOA Y/N Yes
Year Built 2000
Annual Tax Amount $3,888
Tax Year 2024
Lot Size 0.340 Acres
Acres 0.34
Property Description
INCREDIBLE PRICE! Back on the market due to NO fault of the seller! DON'T MISS OUT ON THIS BEAUTIFUL CUSTOM-BUILT HOME! This well-maintained home boasts a covered front porch, private back yard, an inground saltwater pool, hot tub, large deck, and a firepit surrounded by stamped concrete. The foyer is welcoming with hardwood flooring and shoe molding, which continue throughout the house. The kitchen features granite counters, custom cabinetry, a pantry, bar seating, with access to the incredible back yard area. The morning room/eat in kitchen area boasts vaulted ceilings and is surrounded by windows, allowing for plenty of natural light. The spacious family room has a gas fireplace, ceiling fan and hardwood flooring. The main level of this residence also features a large dining room and office. On the 2nd level you will find 4 bedrooms, also accented with hardwood flooring. The primary bedroom is private, spacious and features a spa-style bath. There are 3 additional bedrooms and another full bath on the 2nd level. This house also has a 3rd floor with a finished suite, that includes a Bedroom, Full Bath, Living Room and walk in closet. The driveway to this desirable home is asphalt paved. New Heat Pump & Air Handler for the 2nd & 3rd Floor ~ Move in ready!
Location
State VA
County Chesterfield
Community Bexley West
Area 62 - Chesterfield
Direction Providence Road to Stemwell Blvd, Right onto Bexley Farms Drive, Right onto Bexley Farms Court
Rooms
Basement Crawl Space
Interior
Interior Features Ceiling Fan(s), Separate/Formal Dining Room, Eat-in Kitchen, Fireplace, Granite Counters, High Ceilings, Bath in Primary Bedroom, Multiple Primary Suites, Walk-In Closet(s), Central Vacuum
Heating Heat Pump, Natural Gas, Zoned
Cooling Heat Pump
Flooring Ceramic Tile, Wood
Fireplaces Type Gas
Fireplace Yes
Window Features Thermal Windows
Appliance Dishwasher, Electric Cooking, Gas Water Heater, Microwave
Exterior
Exterior Feature Deck, Hot Tub/Spa, Sprinkler/Irrigation, Porch, Paved Driveway
Garage Attached
Garage Spaces 2.0
Fence Back Yard, Fenced, Privacy
Pool In Ground, Outdoor Pool, Pool, Vinyl
Community Features Home Owners Association
Waterfront No
Roof Type Composition
Topography Level
Porch Front Porch, Patio, Deck, Porch
Garage Yes
Building
Lot Description Dead End, Landscaped, Level
Story 3
Sewer Public Sewer
Water Public
Architectural Style Custom
Level or Stories Three Or More
Structure Type Frame,Vinyl Siding
New Construction No
Construction Status Actual
Schools
Elementary Schools Providence
Middle Schools Providence
High Schools Monacan
Others
HOA Fee Include Common Areas
Tax ID 751-69-37-85-100-000
Ownership Individuals
Financing Conventional
Read Less
Want to know what your home might be worth? Contact us for a FREE valuation!
Our team is ready to help you sell your home for the highest possible price ASAP

Bought with Samson Properties






