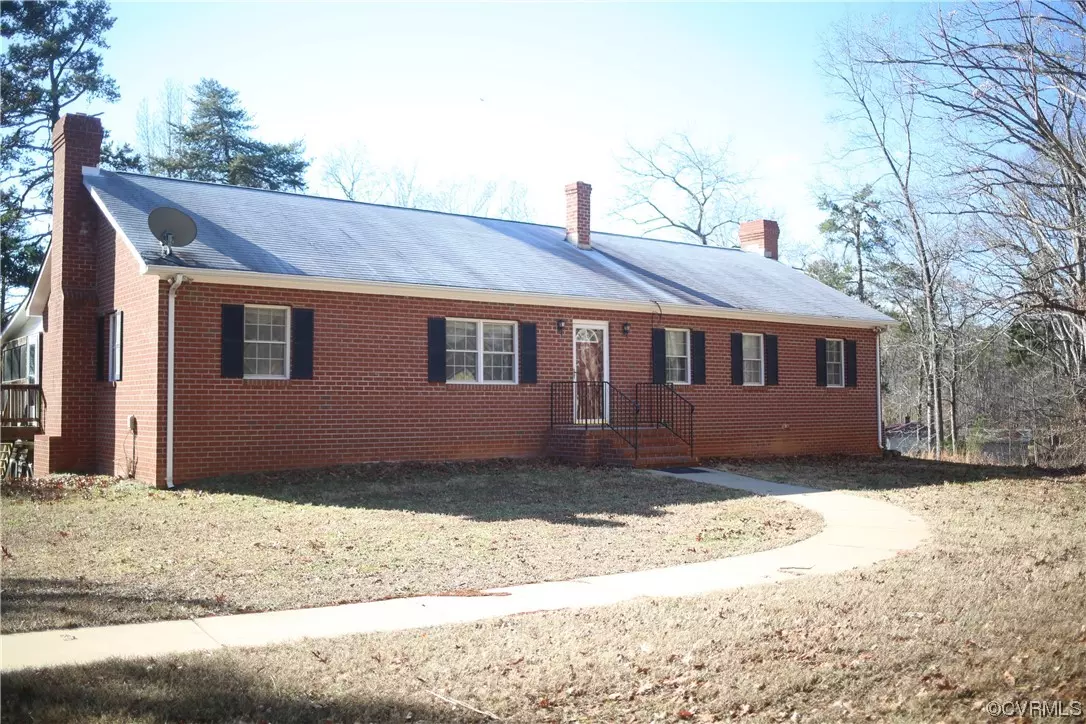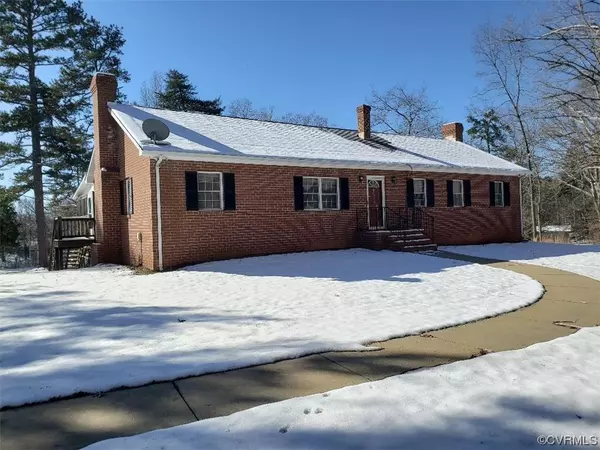$315,000
$299,999
5.0%For more information regarding the value of a property, please contact us for a free consultation.
134 Lake Tahoe Lane New Canton, VA 23123
3 Beds
3 Baths
3,320 SqFt
Key Details
Sold Price $315,000
Property Type Single Family Home
Sub Type Single Family Residence
Listing Status Sold
Purchase Type For Sale
Square Footage 3,320 sqft
Price per Sqft $94
MLS Listing ID 2401440
Sold Date 04/11/24
Style Ranch
Bedrooms 3
Full Baths 3
Construction Status Approximate
HOA Y/N No
Year Built 1998
Annual Tax Amount $1,327
Tax Year 2023
Lot Size 2.900 Acres
Acres 2.9
Property Description
Price REDUCED!! Spring is around the corner and this lake view property won't last. Come see this home with Country living and a lake view! Lovely brick rancher with a full basement. This custom built, one owner home features: 3 bedrooms, 3 baths, living room, kitchen, dining, family room, screened in porch, sun room, office and workshop area. First floor has an open floor plan. Kitchen with Jen Air range, dishwasher, oven, refrigerator, microwave and center island. Plenty of counter space and cabinets for storage. Seperate laundry room with washer and dryer and pantry. Living room has a custom built book case. The door off the kitchen leads to a Large screened in back porch with a view of the lake, great for summer entertaining. Large master bedroom with his and her closets and door leading to the rear porch. Private bath with double sink, jetted tub and seperate shower. Downstairs you will find the finished basement with spacious family room, wet bar, custom built bar, wood stove and new carpet, 3rd bedroom and another full bath, office/study and workshop with wood stove. Through the family room is your sunroom for additional entertaining. Home is on 2.9 acres with a whole house generator and carport on a concrete pad. Easy commute to Charlottesville in 40 minutes or to Richmond in 60 minutes. Ideal for life out of the city
Location
State VA
County Buckingham
Area 68 - Buckingham
Rooms
Basement Full, Heated, Walk-Out Access
Interior
Interior Features Wet Bar, Bookcases, Built-in Features, Bedroom on Main Level, Dining Area, Double Vanity, Eat-in Kitchen, Jetted Tub, Kitchen Island, Laminate Counters, Pantry, Workshop
Heating Electric, Oil
Cooling Central Air, Electric
Flooring Partially Carpeted, Vinyl
Fireplaces Number 1
Fireplaces Type Wood Burning
Equipment Generator
Fireplace Yes
Window Features Thermal Windows
Appliance Built-In Oven, Cooktop, Dryer, Dishwasher, Electric Cooking, Electric Water Heater, Ice Maker, Microwave, Oven, Range, Refrigerator, Washer
Exterior
Exterior Feature Porch
Fence None
Pool None
View Y/N Yes
View Water
Roof Type Composition
Porch Screened, Porch
Garage No
Building
Story 2
Sewer Septic Tank
Water Well
Architectural Style Ranch
Level or Stories Two
Structure Type Brick,Drywall,Concrete
New Construction No
Construction Status Approximate
Schools
Elementary Schools Dillwyn
Middle Schools Buckingham
High Schools Buckingham
Others
Tax ID 42-192A1
Ownership Individuals
Security Features Smoke Detector(s)
Financing VA
Read Less
Want to know what your home might be worth? Contact us for a FREE valuation!
Our team is ready to help you sell your home for the highest possible price ASAP

Bought with Non MLS Member






