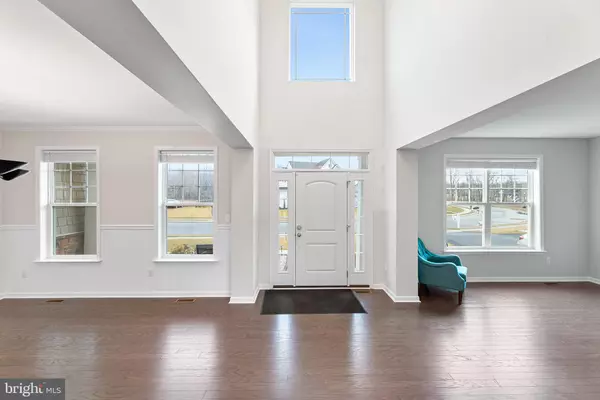$615,000
$630,000
2.4%For more information regarding the value of a property, please contact us for a free consultation.
799 BROOKFIELD DR Dover, DE 19901
4 Beds
3 Baths
3,057 SqFt
Key Details
Sold Price $615,000
Property Type Single Family Home
Sub Type Detached
Listing Status Sold
Purchase Type For Sale
Square Footage 3,057 sqft
Price per Sqft $201
Subdivision Brookfield
MLS Listing ID DEKT2025736
Sold Date 04/11/24
Style Colonial
Bedrooms 4
Full Baths 2
Half Baths 1
HOA Y/N N
Abv Grd Liv Area 3,057
Originating Board BRIGHT
Year Built 2021
Annual Tax Amount $1,621
Tax Year 2022
Lot Size 0.359 Acres
Acres 0.36
Lot Dimensions 101.49 x 165.70
Property Description
Don't miss this immaculate home perfectly situated in the desirable Brookfield neighborhood in Caesar Rodney School District. With over 3,000 square-feet of living space, this expansive home boasts engineered hardwood throughout the first floor, as well as a dedicated home office on the first floor, and a luxurious Primary Bedroom Suite on the upper floor with two walk-in closets with built-in shelving and an ensuite bathroom complete with a whirlpool tub. As you approach you are greeted by an inviting walkway and front porch that are both covered with a fadeless protective material that is also found on the garage flooring. Enter into the soaring two-story foyer framed by the formal Living Rooms & formal Dining Room on either side. Continue to the upgraded Eat-In Kitchen with a large island, spacious pantry, and modern finishes. The kitchen is open to the well-sized Family room with a cozy gas fireplace. The basement is half finished and prepared for an additional bathroom and full bathroom. The garage features an electric car charger as well as a full home gym with weight-lifting equipment and a treadmill, all of which are included! This non-HOA neighborhood is conveniently located close to a public park, library, as well as all of the restaurants and tax-free shopping the area has to offer! Schedule your showing today!
Location
State DE
County Kent
Area Caesar Rodney (30803)
Zoning RESIDENTIAL
Rooms
Other Rooms Living Room, Dining Room, Primary Bedroom, Bedroom 2, Bedroom 3, Bedroom 4, Kitchen, Family Room, Foyer, Breakfast Room, Laundry, Office, Primary Bathroom, Full Bath, Half Bath
Basement Full, Partially Finished
Interior
Interior Features Kitchen - Eat-In, Kitchen - Island, Pantry
Hot Water Electric
Heating Forced Air
Cooling Central A/C
Fireplaces Number 1
Fireplaces Type Gas/Propane
Equipment Stainless Steel Appliances, Dishwasher, Built-In Microwave, Oven - Single, Oven/Range - Gas
Fireplace Y
Appliance Stainless Steel Appliances, Dishwasher, Built-In Microwave, Oven - Single, Oven/Range - Gas
Heat Source Electric
Laundry Upper Floor
Exterior
Garage Garage - Side Entry, Inside Access
Garage Spaces 4.0
Waterfront N
Water Access N
Roof Type Shingle
Accessibility None
Attached Garage 2
Total Parking Spaces 4
Garage Y
Building
Story 2
Foundation Concrete Perimeter
Sewer Public Sewer
Water Public
Architectural Style Colonial
Level or Stories 2
Additional Building Above Grade, Below Grade
New Construction N
Schools
Middle Schools F Neil Postlethwait
High Schools Caesar Rodney
School District Caesar Rodney
Others
Senior Community No
Tax ID NM-00-10302-02-4000-000
Ownership Fee Simple
SqFt Source Assessor
Special Listing Condition Standard
Read Less
Want to know what your home might be worth? Contact us for a FREE valuation!
Our team is ready to help you sell your home for the highest possible price ASAP

Bought with Shalini Sawhney • Burns & Ellis Realtors






