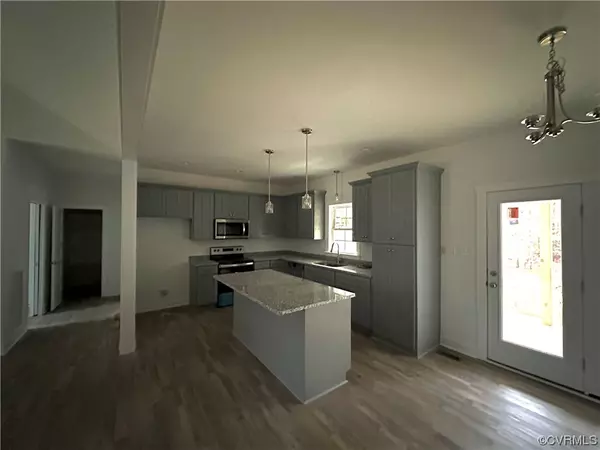$489,950
$489,950
For more information regarding the value of a property, please contact us for a free consultation.
919 Kennon RD Mineral, VA 23117
3 Beds
2 Baths
1,920 SqFt
Key Details
Sold Price $489,950
Property Type Single Family Home
Sub Type Single Family Residence
Listing Status Sold
Purchase Type For Sale
Square Footage 1,920 sqft
Price per Sqft $255
MLS Listing ID 2401014
Sold Date 04/12/24
Style Farmhouse,Ranch
Bedrooms 3
Full Baths 2
Construction Status Actual
HOA Y/N No
Year Built 2024
Annual Tax Amount $456
Tax Year 2023
Lot Size 12.191 Acres
Acres 12.191
Property Description
Beautiful, new construction home built by Anderson Home Construction. Situated on a spacious 12.19 acre parcel that fronts on the Northeast Creek Reservoir. No HOA or restrictions of any type to worry about here! Plenty of privacy and seclusion! Open concept living, LVP flooring, attached 2 car garage, custom cabinets, conditioned crawl space, and much more! Family room boasts a gorgeous stone fireplace overlooked by a large kitchen island and dining area. Builder provides upgraded stainless steel appliances. Currently, buyers would have the ability to choose some of the selections which have not already been ordered. Home is set to be completed within a few months and will be under roof soon. (As of January 12, 2024). Schedule a private showing today! (Photos are of similar home with some variation, actual photos will be uploaded soon!)
Location
State VA
County Louisa
Area 38 - Louisa
Direction From I-64/Shannon Hill Exit. Turn Right onto Shannon Hill Rd. Left on US 33 W, Right onto Kennon Road. Property is located on your left 1 mile down.
Body of Water Reservoir
Rooms
Basement Crawl Space
Interior
Interior Features Bedroom on Main Level, Ceiling Fan(s), Dining Area, Granite Counters, High Ceilings, Kitchen Island, Main Level Primary, Pantry, Walk-In Closet(s)
Heating Electric, Heat Pump
Cooling Central Air, Heat Pump
Flooring Carpet, Vinyl
Fireplaces Number 1
Fireplaces Type Gas
Fireplace Yes
Appliance Water Heater
Laundry Washer Hookup, Dryer Hookup
Exterior
Garage Spaces 2.0
Pool None
Waterfront Yes
Waterfront Description Lake,Water Access
View Y/N Yes
View Water
Roof Type Composition,Shingle
Porch Rear Porch, Front Porch
Garage Yes
Building
Story 1
Sewer Septic Tank
Water Well
Architectural Style Farmhouse, Ranch
Level or Stories One
Structure Type Block,Frame,HardiPlank Type,Vinyl Siding
New Construction Yes
Construction Status Actual
Schools
Elementary Schools Jouett
Middle Schools Louisa
High Schools Louisa
Others
Tax ID 58-27-6
Ownership Corporate
Financing Conventional
Special Listing Condition Corporate Listing
Read Less
Want to know what your home might be worth? Contact us for a FREE valuation!
Our team is ready to help you sell your home for the highest possible price ASAP

Bought with NON MLS OFFICE






