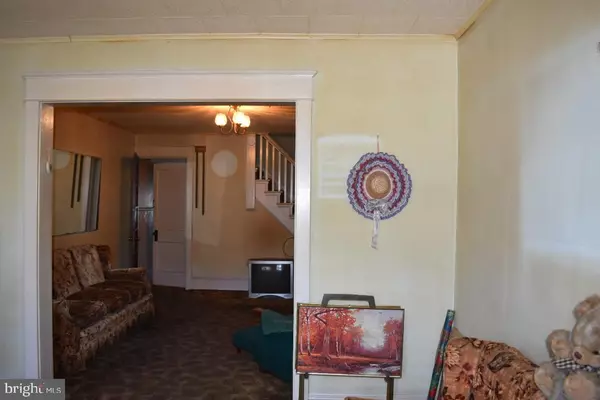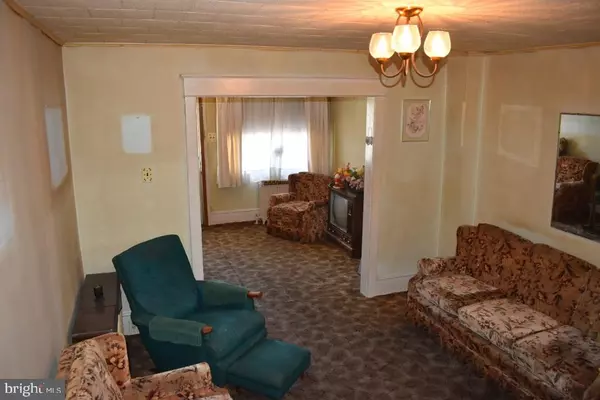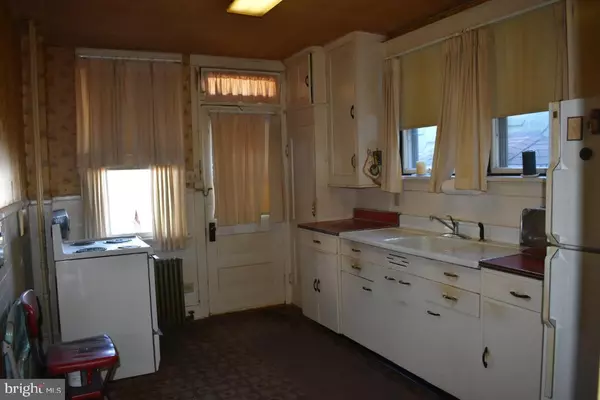$85,000
$43,000
97.7%For more information regarding the value of a property, please contact us for a free consultation.
1229 WALNUT ST Ashland, PA 17921
3 Beds
2 Baths
1,220 SqFt
Key Details
Sold Price $85,000
Property Type Townhouse
Sub Type Interior Row/Townhouse
Listing Status Sold
Purchase Type For Sale
Square Footage 1,220 sqft
Price per Sqft $69
Subdivision Ashland
MLS Listing ID PASK2014504
Sold Date 04/15/24
Style Traditional
Bedrooms 3
Full Baths 1
Half Baths 1
HOA Y/N N
Abv Grd Liv Area 1,220
Originating Board BRIGHT
Year Built 1900
Annual Tax Amount $1,024
Tax Year 2023
Lot Size 1,306 Sqft
Acres 0.03
Lot Dimensions 13X100
Property Description
Good starter home, priced to sell. Use your personal touch to make it your home. Three bedrooms, oil heat, off street parking, vintage soaking tub, eat in vintage kitchen with built in cabinet, back porch, fenced in yard.
Attached house is also for sale (1231 Walnut St) live in one and rent the other.
Location
State PA
County Schuylkill
Area Ashland Boro (13338)
Zoning RES
Rooms
Basement Full, Outside Entrance, Rear Entrance, Fully Finished, Heated, Shelving
Interior
Interior Features Combination Kitchen/Dining, Kitchen - Country, Soaking Tub
Hot Water Electric
Heating Hot Water
Cooling None
Heat Source Oil
Exterior
Exterior Feature Porch(es)
Garage Spaces 1.0
Fence Chain Link
Waterfront N
Water Access N
Accessibility None
Porch Porch(es)
Total Parking Spaces 1
Garage N
Building
Lot Description Rear Yard
Story 2
Foundation Stone
Sewer Public Sewer
Water Public
Architectural Style Traditional
Level or Stories 2
Additional Building Above Grade
New Construction N
Schools
School District North Schuylkill
Others
Senior Community No
Tax ID 38-02-0428
Ownership Fee Simple
SqFt Source Estimated
Acceptable Financing Cash
Listing Terms Cash
Financing Cash
Special Listing Condition Standard
Read Less
Want to know what your home might be worth? Contact us for a FREE valuation!
Our team is ready to help you sell your home for the highest possible price ASAP

Bought with Frank Joseph Rupp Jr. • Mullen Realty Associates






