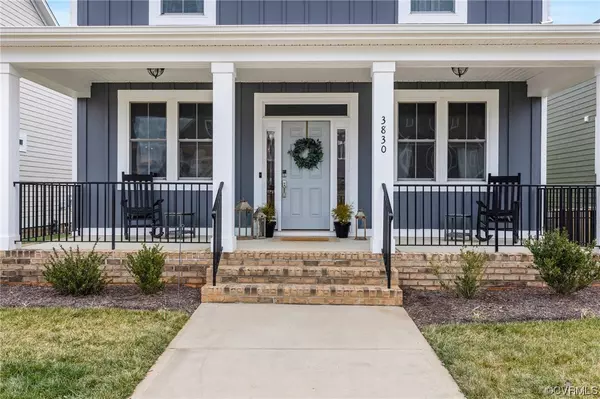$520,000
$525,000
1.0%For more information regarding the value of a property, please contact us for a free consultation.
3830 Woody Tavern CT Powhatan, VA 23139
4 Beds
4 Baths
2,688 SqFt
Key Details
Sold Price $520,000
Property Type Single Family Home
Sub Type Single Family Residence
Listing Status Sold
Purchase Type For Sale
Square Footage 2,688 sqft
Price per Sqft $193
Subdivision Erin Hill
MLS Listing ID 2401001
Sold Date 04/15/24
Style Farmhouse,Two Story
Bedrooms 4
Full Baths 3
Half Baths 1
Construction Status Actual
HOA Fees $217/mo
HOA Y/N Yes
Year Built 2022
Annual Tax Amount $762
Tax Year 2022
Lot Size 5,052 Sqft
Acres 0.116
Property Description
Have you been envisioning yourself living in the beloved Powhatan "Village" but waiting for the "perfect" home to come available?! Here it is!! This GORGEOUS Riverlight plan built by Craftmaster Homes in the Erin Hill Subdivision is waiting for you. This Farmhouse style elevation will satisfy all of your pinterest dreams. Imagine sitting on the country front porch while sipping your beverage of choice, then you decide to take a very short stroll over to the 1933 Public House restaurant for dinner, then another short walk over to the 3 Crosses Distillery to sample their latest creations! This expansive floorplan offers 2688 sq.ft., 4 bedrooms, 3.5 bathrooms, a designated mudroom(currently being used as an office) coming in from the back door/garage entry point, separate FIRST FLOOR laundry room, FIRST FLOOR primary bedroom with gorgeous en-suite bathroom with double closets! The open floorplan in the kitchen, living and dining area makes for an ideal design for all of your entertaining needs. The 2nd floor offers 3 additional bedrooms, a spacious loft area and 2 full bathrooms. There are many upgraded details in this home that make it stand out- board and batten installed in the dining room, primary bedroom and one bedroom upstairs. Beautifully selected wallpaper will have you ready to make this house your home!
Outside you will find a cozy patio before you enter into the detached 2 car garage. This quaint community offers low maintenance living and in close proximity to restaurants, schools, coffee shop, specialty shops, YMCA, youth sports fields, churches, sidewalks, farmers market, special county events such as the Tree Lighting ceremony in December, parades at multiple times a year and the list goes on!
Location
State VA
County Powhatan
Community Erin Hill
Area 66 - Powhatan
Interior
Interior Features Granite Counters, High Ceilings, Main Level Primary
Heating Forced Air, Natural Gas, Zoned
Cooling Electric, Zoned
Flooring Carpet, Wood
Fireplaces Number 1
Fireplaces Type Gas
Fireplace Yes
Appliance Tankless Water Heater
Exterior
Exterior Feature Porch, Storage
Garage Detached
Garage Spaces 2.0
Fence None
Pool None
Community Features Home Owners Association
Porch Front Porch, Porch
Garage Yes
Building
Lot Description Cul-De-Sac
Story 2
Sewer Public Sewer
Water Public
Architectural Style Farmhouse, Two Story
Level or Stories Two
Structure Type Frame,HardiPlank Type
New Construction No
Construction Status Actual
Schools
Elementary Schools Powhatan
Middle Schools Powhatan
High Schools Powhatan
Others
HOA Fee Include Common Areas,Maintenance Grounds,Road Maintenance,Trash
Tax ID 026B4-2-31
Ownership Individuals
Financing Cash
Read Less
Want to know what your home might be worth? Contact us for a FREE valuation!
Our team is ready to help you sell your home for the highest possible price ASAP

Bought with Small & Associates






