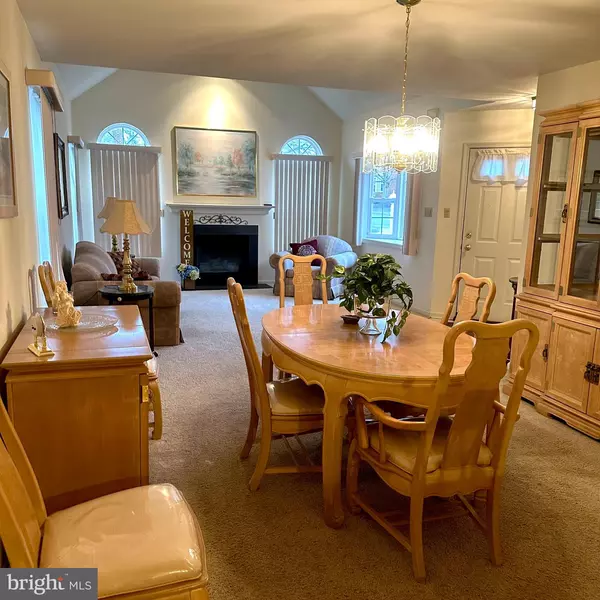$410,000
$395,000
3.8%For more information regarding the value of a property, please contact us for a free consultation.
503 HOMESTEAD LN Chadds Ford, PA 19317
2 Beds
2 Baths
1,248 SqFt
Key Details
Sold Price $410,000
Property Type Townhouse
Sub Type End of Row/Townhouse
Listing Status Sold
Purchase Type For Sale
Square Footage 1,248 sqft
Price per Sqft $328
Subdivision Concord Crossing
MLS Listing ID PADE2062206
Sold Date 04/17/24
Style Carriage House
Bedrooms 2
Full Baths 2
HOA Fees $305/mo
HOA Y/N Y
Abv Grd Liv Area 1,248
Originating Board BRIGHT
Year Built 1996
Annual Tax Amount $5,761
Tax Year 2023
Lot Size 0.740 Acres
Acres 0.74
Lot Dimensions 0.00 x 0.00
Property Description
Welcome to the award winning Garnet Valley School district! This lovely carriage home in the Concord Crossing community has two bedrooms, two full bathrooms and a very roomy kitchen. It is located minutes from shopping malls, retail stores, speciality stores, restaurants, major road ways and more! Live your best life in this friendly, clean, quiet, family oriented, well groomed neighborhood. Sit outside on your private patio, bird watch, sit with your dog, read a book or just relax! Camco property management gives residents a worry free life by covering the lawn maintenance, snow removal on your driveway up to your patio entrance, trash, and exterior building maintenance. This open concept layout will give hours of enjoyment as you converse with your family from either the kitchen, dining room or living room. Bring in the light to every room with all the large windows! Relish all the extra closet space and a large attic which you can store all your holiday decorations and summer-winter items. Kick back, relax and soak in you full size bath tub. Hurry now! This is a wonderful opportunity for your whole family! Make your appointment and come see your new home! Seller Assist is Available! The Furniture is negotiable, ask me about it.
Location
State PA
County Delaware
Area Concord Twp (10413)
Zoning R10
Rooms
Main Level Bedrooms 2
Interior
Interior Features Attic, Walk-in Closet(s)
Hot Water Electric
Cooling Central A/C
Fireplaces Number 1
Equipment Disposal, Dryer - Electric, Refrigerator, Washer, Water Heater, Built-In Microwave, Range Hood
Fireplace Y
Appliance Disposal, Dryer - Electric, Refrigerator, Washer, Water Heater, Built-In Microwave, Range Hood
Heat Source Natural Gas
Laundry Main Floor
Exterior
Exterior Feature Patio(s)
Garage Garage Door Opener
Garage Spaces 2.0
Waterfront N
Water Access N
Roof Type Asphalt
Accessibility Level Entry - Main
Porch Patio(s)
Attached Garage 1
Total Parking Spaces 2
Garage Y
Building
Story 1
Foundation Crawl Space
Sewer Public Sewer
Water Public
Architectural Style Carriage House
Level or Stories 1
Additional Building Above Grade, Below Grade
New Construction N
Schools
Elementary Schools Garnet Valley Elem
Middle Schools Garnet Valley
High Schools Garnet Valley High
School District Garnet Valley
Others
HOA Fee Include Insurance,Lawn Maintenance,Snow Removal,Trash,Common Area Maintenance,Ext Bldg Maint,Management
Senior Community No
Tax ID 13-00-00466-57
Ownership Fee Simple
SqFt Source Assessor
Acceptable Financing Cash, Conventional, FHA, VA
Horse Property N
Listing Terms Cash, Conventional, FHA, VA
Financing Cash,Conventional,FHA,VA
Special Listing Condition Standard
Read Less
Want to know what your home might be worth? Contact us for a FREE valuation!
Our team is ready to help you sell your home for the highest possible price ASAP

Bought with Lorraine Troiano • BHHS Fox & Roach-Haverford






