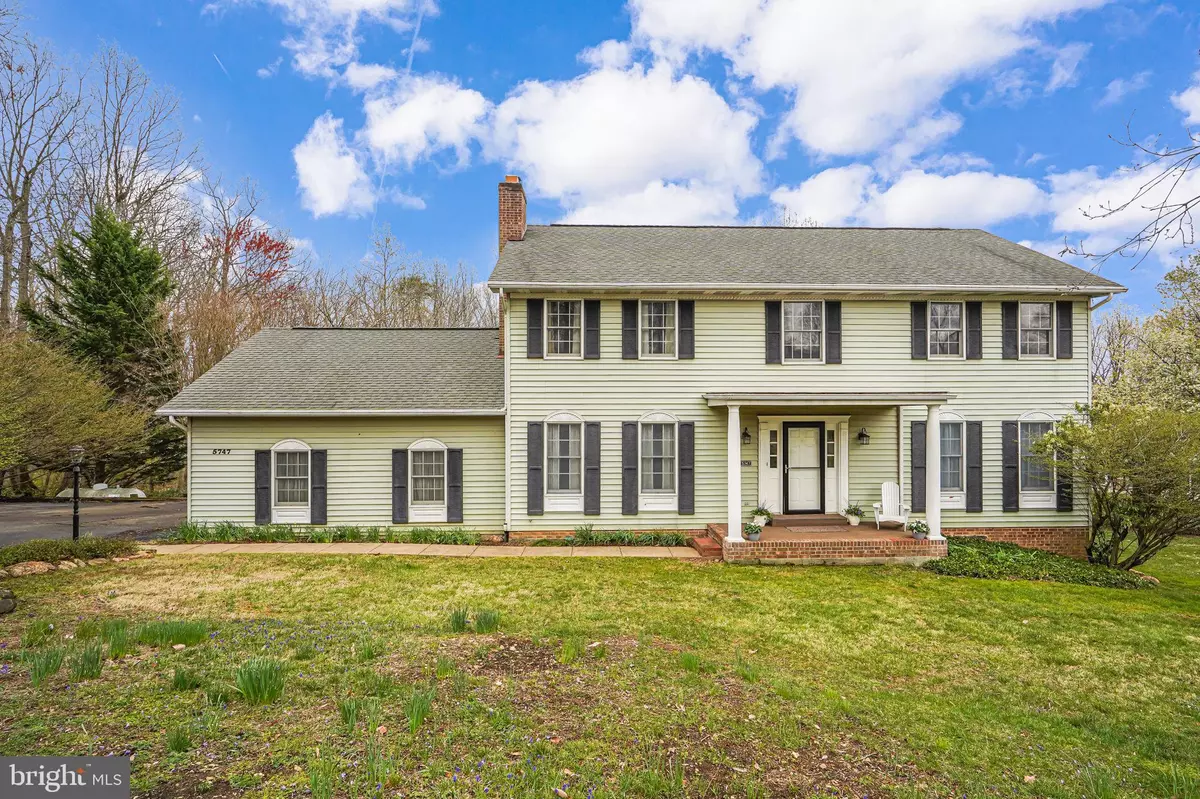$685,000
$649,900
5.4%For more information regarding the value of a property, please contact us for a free consultation.
5747 PENDLETON LN Warrenton, VA 20187
4 Beds
3 Baths
2,464 SqFt
Key Details
Sold Price $685,000
Property Type Single Family Home
Sub Type Detached
Listing Status Sold
Purchase Type For Sale
Square Footage 2,464 sqft
Price per Sqft $278
Subdivision Governors Ridge
MLS Listing ID VAFQ2011876
Sold Date 04/23/24
Style Colonial
Bedrooms 4
Full Baths 2
Half Baths 1
HOA Y/N N
Abv Grd Liv Area 2,464
Originating Board BRIGHT
Year Built 1987
Annual Tax Amount $4,045
Tax Year 2009
Lot Size 1.610 Acres
Acres 1.61
Property Description
Welcome home to this thoughtfully updated Colonial nestled in a cul-de-sac with privacy and no HOA. Conveniently located near Old Town Warrenton where shopping, restaurants, and a renown farmer's market await. Also, you're not far from Gainesville which offers even more abundant shopping and dining options, this property provides the best of both worlds. Enjoy the traditional layout with 4 bedrooms and 2.5 baths, updated throughout, providing modern comfort and style. The home is served by the Kettle Run and Auburn Middle School districts. At this offering price, don't expect this one to last long!
Location
State VA
County Fauquier
Zoning R1
Rooms
Other Rooms Living Room, Dining Room, Primary Bedroom, Bedroom 2, Bedroom 3, Bedroom 4, Kitchen, Family Room, Den, Foyer, Breakfast Room, Other
Basement Connecting Stairway, Full, Improved, Unfinished
Interior
Interior Features Kitchen - Table Space, Dining Area, Chair Railings, Upgraded Countertops, Crown Moldings, Curved Staircase, Wood Floors
Hot Water Electric
Heating Forced Air, Heat Pump(s)
Cooling Central A/C
Fireplaces Number 1
Fireplaces Type Fireplace - Glass Doors, Mantel(s)
Equipment Washer/Dryer Hookups Only
Fireplace Y
Window Features Double Pane,Double Hung
Appliance Washer/Dryer Hookups Only
Heat Source Electric
Exterior
Parking Features Garage - Side Entry
Garage Spaces 2.0
Utilities Available Cable TV, Propane
Water Access N
Roof Type Architectural Shingle
Accessibility None
Attached Garage 2
Total Parking Spaces 2
Garage Y
Building
Story 3
Foundation Concrete Perimeter
Sewer Septic = # of BR
Water Public
Architectural Style Colonial
Level or Stories 3
Additional Building Above Grade
New Construction N
Schools
Elementary Schools C. Hunter Ritchie
Middle Schools Auburn
High Schools Kettle Run
School District Fauquier County Public Schools
Others
Senior Community No
Tax ID 6995-99-7103
Ownership Fee Simple
SqFt Source Estimated
Special Listing Condition Standard
Read Less
Want to know what your home might be worth? Contact us for a FREE valuation!
Our team is ready to help you sell your home for the highest possible price ASAP

Bought with Chris Hummer • Long & Foster Real Estate, Inc.


