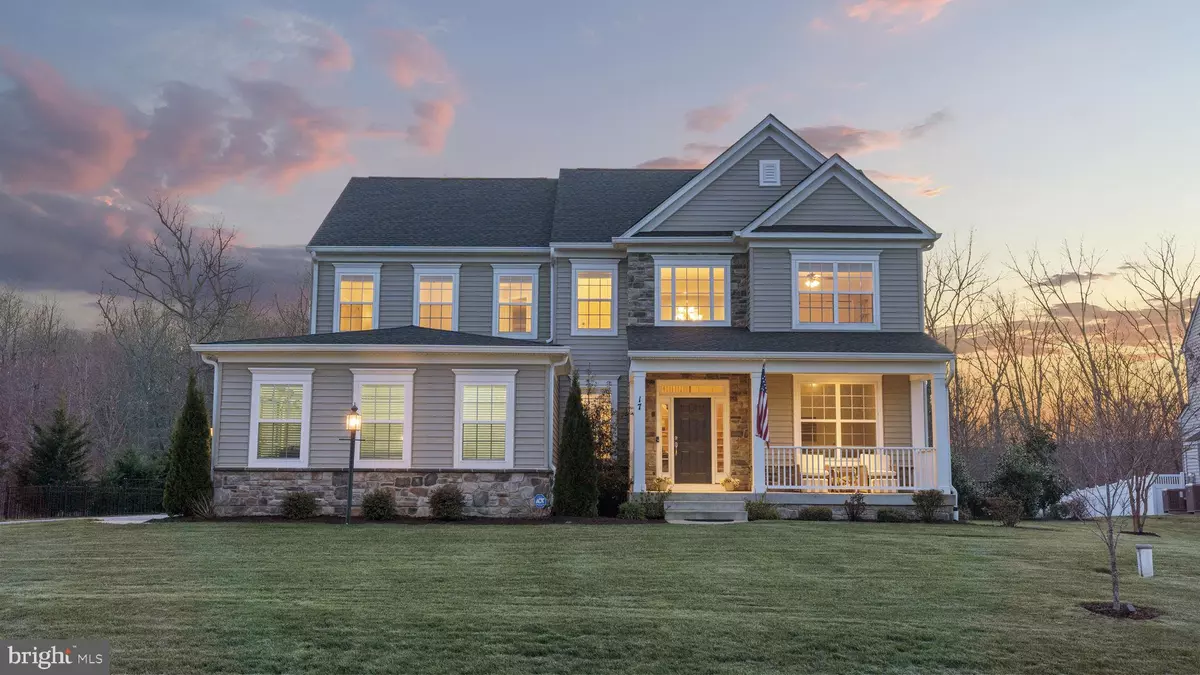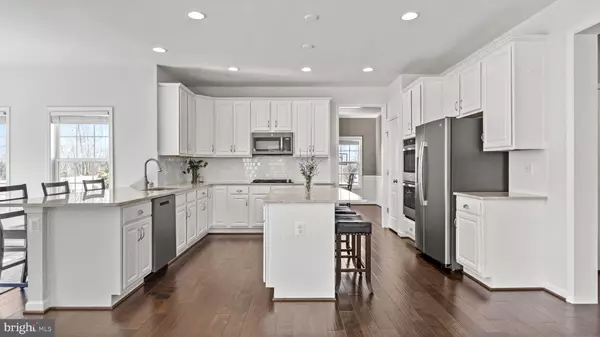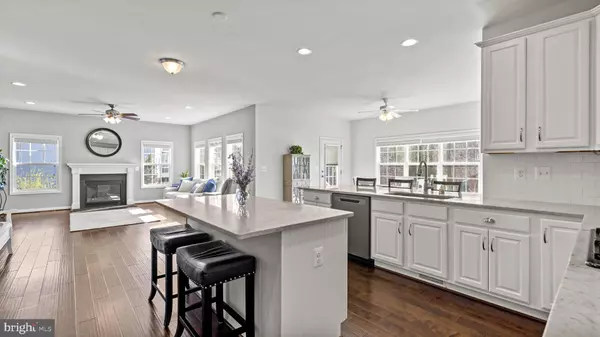$780,000
$745,000
4.7%For more information regarding the value of a property, please contact us for a free consultation.
17 CRANES BLUFF CT Fredericksburg, VA 22405
4 Beds
4 Baths
4,020 SqFt
Key Details
Sold Price $780,000
Property Type Single Family Home
Sub Type Detached
Listing Status Sold
Purchase Type For Sale
Square Footage 4,020 sqft
Price per Sqft $194
Subdivision Bluffs At Cranes Corner
MLS Listing ID VAST2027898
Sold Date 04/24/24
Style Colonial
Bedrooms 4
Full Baths 3
Half Baths 1
HOA Fees $29/ann
HOA Y/N Y
Abv Grd Liv Area 2,889
Originating Board BRIGHT
Year Built 2018
Annual Tax Amount $5,028
Tax Year 2022
Lot Size 1.521 Acres
Acres 1.52
Property Description
Discover the best of both worlds in the Bluffs at Cranes Corner! This 4 bedroom, 3.5 bathroom home is nestled on the edge of Stafford County, just minutes from downtown Fredericksburg. Situated on a 1.52 acre lot, this property offers both privacy and convenience. Historic downtown, shopping, and hospitals are nearby as well as I-95 and Leeland VRE station, making it an easy commute to Quantico.
Inside you will discover a bright interior filled with natural light and beautiful hardwood floors. The main level flows seamlessly between the kitchen, dining, and living areas, perfect for entertaining. The gourmet kitchen has marble countertops and a large island where you can enjoy gathering to prepare your favorite meals, laugh about your day, or create cherished memories.
Upstairs you will find the primary bedroom and en-suite bathroom with a large shower, soaking tub, and double vanity. There are three additional bedrooms and a hall bathroom featuring a double vanity for added comfort and functionality. Concluding the upper level is a dedicated laundry room. The fully finished basement has a storage space, a large rec room, great room, a full bathroom, and a bonus room that can serve as a den, additional workspace, or guest room.
Step outside to your beautifully landscaped yard where you can host memorable barbecues and gatherings on the large patio. Green thumbs will delight in the opportunity to utilize the planter boxes, ready to be filled with vibrant flowers, herbs, or vegetables. Additionally, the property is adorned with mature trees providing shade, beauty, and a sense of tranquility! Effortlessly maintain the lush greenery with the irrigation system installed throughout the front, back and flowerbeds. This property also has a dedicated panel designed to accommodate a 30-amp generator.
Meticulously cared for by the current owners, this home exudes pride of ownership at every turn. Don’t miss your chance to make this exquisite property your own. Schedule a viewing today and start imagining the possibilities.
Location
State VA
County Stafford
Zoning A1
Rooms
Other Rooms Dining Room, Primary Bedroom, Bedroom 2, Bedroom 3, Bedroom 4, Kitchen, Family Room, Foyer, Breakfast Room, Great Room, Laundry, Office, Recreation Room, Storage Room, Utility Room, Bathroom 2, Bathroom 3, Bonus Room, Primary Bathroom, Half Bath
Basement Fully Finished, Sump Pump, Walkout Stairs, Daylight, Full, Heated, Connecting Stairway
Interior
Interior Features Ceiling Fan(s), Dining Area, Family Room Off Kitchen, Formal/Separate Dining Room, Kitchen - Gourmet, Pantry, Walk-in Closet(s)
Hot Water Electric, 60+ Gallon Tank
Heating Heat Pump(s)
Cooling Central A/C
Flooring Carpet, Ceramic Tile, Engineered Wood
Fireplaces Number 1
Fireplaces Type Fireplace - Glass Doors, Gas/Propane, Mantel(s)
Equipment Built-In Microwave, Cooktop, Dishwasher, Disposal
Furnishings No
Fireplace Y
Window Features Double Hung,Double Pane,Screens
Appliance Built-In Microwave, Cooktop, Dishwasher, Disposal
Heat Source Electric
Laundry Upper Floor
Exterior
Exterior Feature Deck(s), Patio(s)
Parking Features Garage - Side Entry, Garage Door Opener, Inside Access
Garage Spaces 6.0
Fence Rear, Fully
Utilities Available Propane, Electric Available, Cable TV Available
Water Access N
View Trees/Woods
Roof Type Shingle,Composite
Street Surface Paved
Accessibility None
Porch Deck(s), Patio(s)
Attached Garage 3
Total Parking Spaces 6
Garage Y
Building
Lot Description Backs to Trees
Story 3
Foundation Concrete Perimeter
Sewer Perc Approved Septic, Septic < # of BR, Private Septic Tank
Water Well
Architectural Style Colonial
Level or Stories 3
Additional Building Above Grade, Below Grade
Structure Type 9'+ Ceilings,Dry Wall
New Construction N
Schools
Middle Schools Edward E. Drew
High Schools Stafford
School District Stafford County Public Schools
Others
HOA Fee Include Common Area Maintenance
Senior Community No
Tax ID 46T 15
Ownership Fee Simple
SqFt Source Assessor
Security Features Security System,Electric Alarm,Exterior Cameras,Motion Detectors
Acceptable Financing Cash, Conventional, FHA, VA
Horse Property N
Listing Terms Cash, Conventional, FHA, VA
Financing Cash,Conventional,FHA,VA
Special Listing Condition Standard
Read Less
Want to know what your home might be worth? Contact us for a FREE valuation!
Our team is ready to help you sell your home for the highest possible price ASAP

Bought with Jennifer Farray Van Buren • EXP Realty, LLC






