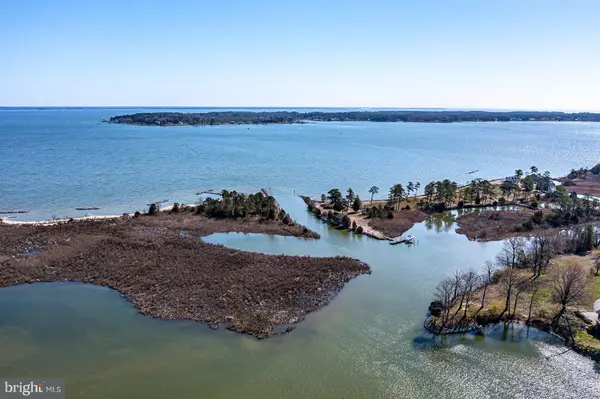$753,000
$763,000
1.3%For more information regarding the value of a property, please contact us for a free consultation.
452 SHIPS ROW Montross, VA 22520
5 Beds
4 Baths
2,723 SqFt
Key Details
Sold Price $753,000
Property Type Single Family Home
Sub Type Detached
Listing Status Sold
Purchase Type For Sale
Square Footage 2,723 sqft
Price per Sqft $276
Subdivision Cabin Point
MLS Listing ID VAWE2006372
Sold Date 04/29/24
Style Traditional
Bedrooms 5
Full Baths 3
Half Baths 1
HOA Y/N N
Abv Grd Liv Area 2,723
Originating Board BRIGHT
Year Built 1979
Annual Tax Amount $2,783
Tax Year 2023
Lot Size 0.500 Acres
Acres 0.5
Property Description
Feels & Looks Brand New! Enjoy Incredible views out to the Potomac River all while being protected on the shoreline of Cabin Point Creek! This Stylish Waterfront Home has been completely renovated and is basically a brand new home! See the water as soon as you open the door and enter into the inviting Entry showcasing the new wood floors, Kitchen with granite countertops, stainless steel appliances, Powder Room & the Living Room/Dining Area with wood burning fireplace and sliding door access to the waterside. Enjoy 2 Bedrooms on the main level both with Luxurious en suite Bathrooms! Walk down the brand new trendy staircase and enter into the "just completed" Lower Level Family Room with another fireplace (wood stove insert) 3 Additional Bedrooms & another Full Bath! The Roomy Sunroom is a great place to sit and enjoy water views & breezes! The waterside exterior has been converted into a park-like setting with raised gardens, slate patio areas & beautiful plantings. Other great highlights: Raised Pier with new decking & Boat Lift, New Roof, New HVAC system, New Siding, New Flooring, Attached Garage & Detached Shed. High Speed Internet is Available (Breezeline) and Short Term Rentals ARE ALLOWED! Neighborhood Amenities: pool, clubhouse, boat launch, sand beaches, playground & picnic areas. Call Today to be one of the first to see this amazing home in the popular neighborhood of Cabin Point
Location
State VA
County Westmoreland
Zoning R
Rooms
Basement Walkout Level, Interior Access, Fully Finished, Garage Access
Main Level Bedrooms 5
Interior
Interior Features Floor Plan - Open, Kitchen - Gourmet, Kitchen - Island, Recessed Lighting, Upgraded Countertops, Wood Floors, Dining Area, Entry Level Bedroom, Primary Bath(s), Other
Hot Water Electric
Heating Heat Pump(s)
Cooling Central A/C
Flooring Carpet, Ceramic Tile, Wood
Fireplaces Number 2
Fireplaces Type Brick, Wood
Equipment Dishwasher, Dryer, Oven/Range - Electric, Refrigerator, Stainless Steel Appliances, Washer, Water Heater
Fireplace Y
Appliance Dishwasher, Dryer, Oven/Range - Electric, Refrigerator, Stainless Steel Appliances, Washer, Water Heater
Heat Source Electric
Laundry Lower Floor
Exterior
Exterior Feature Deck(s), Balcony, Patio(s)
Parking Features Garage - Front Entry, Inside Access
Garage Spaces 6.0
Amenities Available Pool - Outdoor, Club House, Boat Ramp, Pier/Dock, Beach, Picnic Area, Tennis Courts
Waterfront Description Private Dock Site
Water Access Y
View River
Roof Type Composite
Accessibility Chairlift, Other Bath Mod
Porch Deck(s), Balcony, Patio(s)
Attached Garage 2
Total Parking Spaces 6
Garage Y
Building
Lot Description Bulkheaded
Story 2
Foundation Slab
Sewer Public Sewer
Water Community
Architectural Style Traditional
Level or Stories 2
Additional Building Above Grade
Structure Type Brick,Dry Wall
New Construction N
Schools
School District Westmoreland County Public Schools
Others
Senior Community No
Tax ID 25B3 4 21
Ownership Fee Simple
SqFt Source Estimated
Acceptable Financing Cash, Conventional
Listing Terms Cash, Conventional
Financing Cash,Conventional
Special Listing Condition Standard
Read Less
Want to know what your home might be worth? Contact us for a FREE valuation!
Our team is ready to help you sell your home for the highest possible price ASAP

Bought with Robert Wayne Booth Jr. • Shore Realty, Inc.






