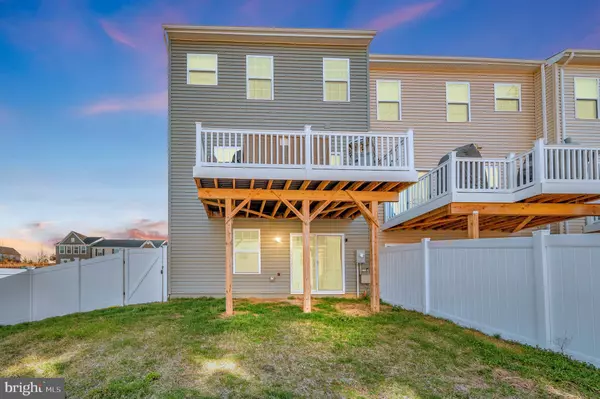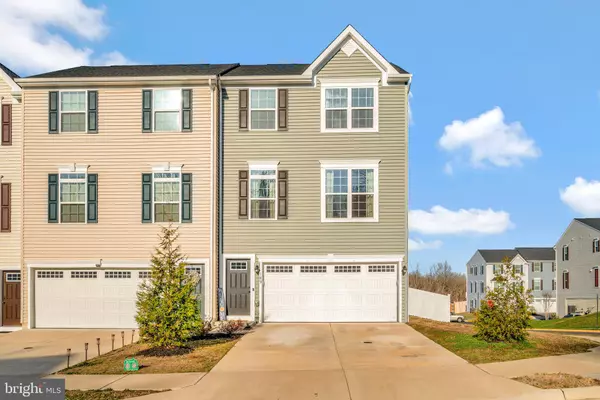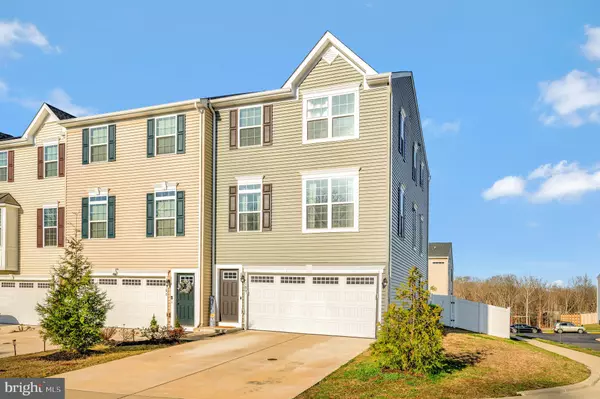$521,000
$519,500
0.3%For more information regarding the value of a property, please contact us for a free consultation.
189 REGESTER CHAPEL RD Stafford, VA 22554
3 Beds
4 Baths
2,412 SqFt
Key Details
Sold Price $521,000
Property Type Townhouse
Sub Type End of Row/Townhouse
Listing Status Sold
Purchase Type For Sale
Square Footage 2,412 sqft
Price per Sqft $216
Subdivision Bells Hill
MLS Listing ID VAST2027766
Sold Date 04/29/24
Style Colonial
Bedrooms 3
Full Baths 3
Half Baths 1
HOA Fees $106/mo
HOA Y/N Y
Abv Grd Liv Area 2,412
Originating Board BRIGHT
Year Built 2021
Annual Tax Amount $3,431
Tax Year 2022
Lot Size 3,584 Sqft
Acres 0.08
Property Description
Welcome to this exquisite end unit townhome featuring 3 finished levels of luxurious living space. The Schubert, the largest of the Composer II series homes by Ryan Homes, offers the perfect blend of elegance and functionality, providing the space and customized details of single-family living with the convenience of a townhome.
Upon entering, you are greeted by an expansive and light-filled main living level. The enormous kitchen features granite counters, stainless steel appliances, and a large island, ideal for entertaining guests or enjoying casual meals. Adjacent to the kitchen, the dining room provides ample space for more formal gatherings, while the great room offers a cozy ambiance, perfect for movie nights or relaxing evenings at home.
Ascend the elegant staircase to the upper level, where you'll find three spacious bedrooms, including the luxurious Owner's Bedroom. This private retreat boasts an enormous walk-in closet, providing plenty of storage space. The Owner's Bath is a haven of relaxation, featuring a soaking tub, separate shower with seat, and dual vanity, offering ultimate convenience and comfort.
Additionally, the upper level includes a second full bathroom and a convenient laundry room with extra shelf space making chores a breeze.
The lower level of this exceptional townhome boasts a spacious family room, perfect for gathering with loved ones or entertaining guests. A walk-out to the yard provides seamless access to outdoor living spaces, making it ideal for enjoying beautiful weather or hosting gatherings. Additionally, a third full bath adds convenience and functionality to the lower level, ensuring comfort for residents and visitors alike. With a 2-car garage and generous closets throughout, storage space is never an issue, allowing for organization and efficiency in this inviting home.
Don't miss the opportunity to make this stunning townhome your own. Experience the epitome of luxury and convenience in the Schubert model – schedule your showing today!
Location
State VA
County Stafford
Zoning R2
Rooms
Other Rooms Dining Room, Primary Bedroom, Bedroom 2, Bedroom 3, Kitchen, Great Room, Laundry, Recreation Room, Bathroom 2, Bathroom 3, Primary Bathroom
Basement Daylight, Partial, Walkout Level
Interior
Interior Features Floor Plan - Open, Formal/Separate Dining Room, Kitchen - Country, Kitchen - Eat-In, Kitchen - Island, Primary Bath(s), Pantry, Upgraded Countertops, Walk-in Closet(s)
Hot Water Natural Gas
Heating Forced Air
Cooling Central A/C
Equipment Built-In Microwave, Dishwasher, Disposal, Oven/Range - Gas, Refrigerator, Stainless Steel Appliances, Washer/Dryer Hookups Only, Water Heater
Fireplace N
Appliance Built-In Microwave, Dishwasher, Disposal, Oven/Range - Gas, Refrigerator, Stainless Steel Appliances, Washer/Dryer Hookups Only, Water Heater
Heat Source Natural Gas
Laundry Upper Floor
Exterior
Garage Garage Door Opener, Covered Parking
Garage Spaces 2.0
Amenities Available Tot Lots/Playground, Common Grounds, Jog/Walk Path, Picnic Area
Water Access N
Roof Type Composite
Accessibility None
Attached Garage 2
Total Parking Spaces 2
Garage Y
Building
Story 3
Foundation Concrete Perimeter, Permanent, Slab
Sewer Public Sewer
Water Public
Architectural Style Colonial
Level or Stories 3
Additional Building Above Grade, Below Grade
Structure Type 9'+ Ceilings
New Construction N
Schools
School District Stafford County Public Schools
Others
HOA Fee Include Common Area Maintenance,Road Maintenance,Trash
Senior Community No
Tax ID 30XX 30
Ownership Fee Simple
SqFt Source Assessor
Special Listing Condition Standard
Read Less
Want to know what your home might be worth? Contact us for a FREE valuation!
Our team is ready to help you sell your home for the highest possible price ASAP

Bought with Queen Bayard • Keller Williams Realty/Lee Beaver & Assoc.






