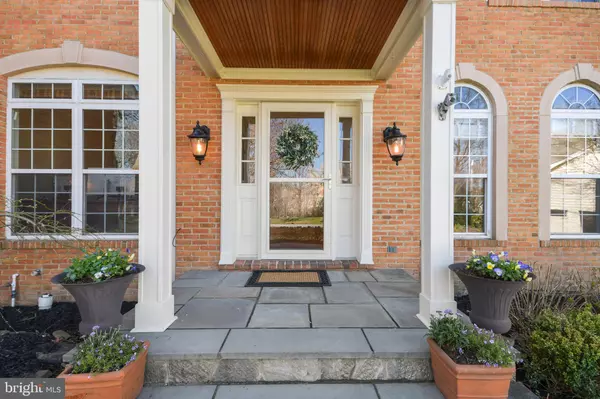$980,000
$950,000
3.2%For more information regarding the value of a property, please contact us for a free consultation.
7705 SAINT GEORGE PL Ijamsville, MD 21754
5 Beds
5 Baths
5,769 SqFt
Key Details
Sold Price $980,000
Property Type Single Family Home
Sub Type Detached
Listing Status Sold
Purchase Type For Sale
Square Footage 5,769 sqft
Price per Sqft $169
Subdivision Fairways At Holly Hill
MLS Listing ID MDFR2046006
Sold Date 04/30/24
Style Colonial
Bedrooms 5
Full Baths 4
Half Baths 1
HOA Fees $104/qua
HOA Y/N Y
Abv Grd Liv Area 3,869
Originating Board BRIGHT
Year Built 1998
Annual Tax Amount $7,316
Tax Year 2023
Lot Size 0.615 Acres
Acres 0.62
Property Description
Nestled at the end of a tranquil cul-de-sac in the prestigious Holly Hills neighborhood, this home boasts over 6000 square feet of luxurious living space.
Upon entry, you're greeted by recently renovated hardwood flooring that spans the main and upper levels. The main level features a gourmet kitchen, complete with granite countertops, Kraftmaid cherry cabinetry, and stainless steel Kenmore Pro appliances, including two convection ovens and a gas range top. A spacious morning room off the kitchen bathes in natural light, offering a serene space for dining or relaxation.
Entertain guests effortlessly in the large sunken family room, featuring a gas fireplace, custom built-in bookcase, and tall windows overlooking the landscaped backyard. Adjacent to the kitchen, the formal living and dining rooms provide a sophisticated ambiance for gatherings. Additionally, a main level study offers a quiet retreat with built-in shelving, cabinetry, and granite countertops.
Upstairs, the primary suite beckons with its luxurious amenities, including a large walk-in closet outfitted with custom cabinetry by Closets by Design. The primary bath is a spa-like oasis, boasting heated slate flooring, Kraftmaid cabinetry, a large soaking tub, glass-enclosed shower with rain shower head and body jets, and abundant natural light. Four additional bedrooms on this level share two recently remodeled jack and jill bathrooms, ensuring comfort and convenience for the whole family.
The lower level has been thoughtfully renovated to offer even more living space, featuring a large family/media room with a gas fireplace (3 tvs convey), a second kitchen with a bar area for entertaining, and a flexible room that can be used as a hobby room, playroom, gym, or additional bedroom. Walk out directly to the expansive patio and deck, perfect for outdoor entertaining.
A climate-controlled garage, currently utilized as a professional woodworking shop, boasts an upgraded epoxy floor, while the main level laundry room offers GE appliances and a utility sink for added convenience.
Outside, the beautifully landscaped front and back yards are adorned with mature trees and colorful blooms, providing a picturesque setting for outdoor enjoyment. The yard includes a primary shed in the back and a gardener's shed attached to the house, offering ample storage space. Wait until everything is fully in bloom in a few weeks... You won’t want to leave.
With a transferable Sears Home Warranty included, this home offers peace of mind and luxury living at its finest. 3 year old roof. Don't miss your chance to make this stunning residence your own!
Holly Hills has a private membership available for the golf course and pool.
Location
State MD
County Frederick
Zoning R1
Rooms
Other Rooms Living Room, Dining Room, Primary Bedroom, Bedroom 2, Bedroom 3, Bedroom 4, Bedroom 5, Kitchen, Family Room, Study, Storage Room, Media Room, Additional Bedroom
Basement Daylight, Partial, Fully Finished, Heated, Improved, Interior Access, Outside Entrance, Rear Entrance, Walkout Stairs, Water Proofing System
Interior
Interior Features Bar, Breakfast Area, Built-Ins, 2nd Kitchen, Carpet, Ceiling Fan(s), Chair Railings, Crown Moldings, Dining Area, Family Room Off Kitchen, Floor Plan - Traditional, Formal/Separate Dining Room, Kitchen - Gourmet, Kitchen - Table Space, Kitchen - Island, Primary Bath(s), Upgraded Countertops, Walk-in Closet(s), Wet/Dry Bar, Wood Floors, Window Treatments
Hot Water Natural Gas
Heating Forced Air
Cooling Central A/C, Ceiling Fan(s)
Flooring Ceramic Tile, Slate, Hardwood
Fireplaces Number 2
Fireplaces Type Gas/Propane, Mantel(s)
Furnishings No
Fireplace Y
Heat Source Natural Gas
Laundry Main Floor
Exterior
Exterior Feature Deck(s), Patio(s)
Garage Garage - Front Entry, Additional Storage Area, Inside Access, Garage Door Opener
Garage Spaces 2.0
Amenities Available Pool Mem Avail, Pool - Outdoor, Putting Green, Golf Course Membership Available
Water Access N
Roof Type Architectural Shingle
Accessibility None
Porch Deck(s), Patio(s)
Attached Garage 2
Total Parking Spaces 2
Garage Y
Building
Lot Description Front Yard, Landscaping, Private, Rear Yard
Story 3
Foundation Block
Sewer Public Sewer
Water Public
Architectural Style Colonial
Level or Stories 3
Additional Building Above Grade, Below Grade
Structure Type Vaulted Ceilings,Tray Ceilings,Dry Wall,9'+ Ceilings
New Construction N
Schools
Elementary Schools Oakdale
Middle Schools Oakdale
High Schools Oakdale
School District Frederick County Public Schools
Others
Senior Community No
Tax ID 1109297928
Ownership Fee Simple
SqFt Source Assessor
Special Listing Condition Standard
Read Less
Want to know what your home might be worth? Contact us for a FREE valuation!
Our team is ready to help you sell your home for the highest possible price ASAP

Bought with Greg Phillips • Catoctin Realty






