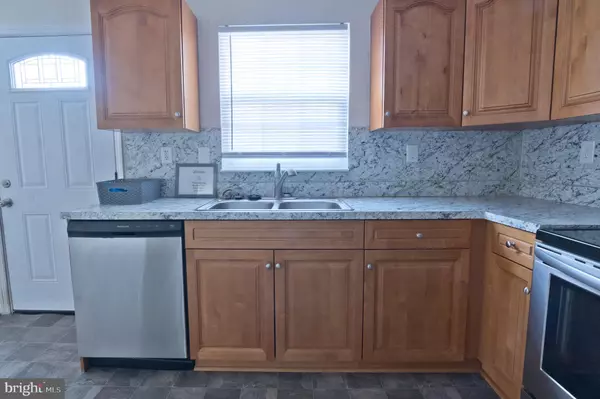$290,460
$282,000
3.0%For more information regarding the value of a property, please contact us for a free consultation.
4439 EAGLE CT Waldorf, MD 20603
3 Beds
2 Baths
1,240 SqFt
Key Details
Sold Price $290,460
Property Type Townhouse
Sub Type Interior Row/Townhouse
Listing Status Sold
Purchase Type For Sale
Square Footage 1,240 sqft
Price per Sqft $234
Subdivision Lancaster
MLS Listing ID MDCH2030868
Sold Date 04/30/24
Style Colonial
Bedrooms 3
Full Baths 1
Half Baths 1
HOA Fees $100/ann
HOA Y/N Y
Abv Grd Liv Area 1,240
Originating Board BRIGHT
Year Built 1985
Annual Tax Amount $3,376
Tax Year 2023
Lot Size 2,300 Sqft
Acres 0.05
Property Description
This recently renovated townhome offers 3 bedrooms, 1.5 baths, and a host of modern upgrades. Come and tour this fully renovated interior, boasting stainless steel appliances, newer flooring, and beautifully remodeled baths. The roof, replaced in 2020, ensures peace of mind, while newer windows and doors add to the home's energy efficiency. The large primary bedroom provides a cozy retreat, and the fully fenced secluded backyard with a paver patio is perfect for outdoor gatherings. Enjoy the convenience of community living with access to a pool and neighborhood amenities. Great commuter location and close to dining, shopping and entertainment. Home just needs a fresh coat of paint and your finishing touches.
Although the home is being sold strictly AS IS, the seller will escrow funds (up to $1,000) for post-closing repair of the non-functional AC if it becomes an appraisal issue. One Year Home Warranty included.
Location
State MD
County Charles
Zoning PUD
Interior
Interior Features Carpet, Ceiling Fan(s), Combination Kitchen/Dining, Dining Area, Kitchen - Eat-In, Upgraded Countertops, Window Treatments
Hot Water Electric
Heating Heat Pump(s)
Cooling Central A/C
Flooring Carpet, Vinyl
Fireplace N
Heat Source Electric
Laundry Lower Floor
Exterior
Garage Spaces 2.0
Water Access N
Roof Type Asphalt
Accessibility None
Total Parking Spaces 2
Garage N
Building
Story 2
Foundation Slab
Sewer Public Sewer
Water Public
Architectural Style Colonial
Level or Stories 2
Additional Building Above Grade, Below Grade
New Construction N
Schools
School District Charles County Public Schools
Others
Senior Community No
Tax ID 0906149448
Ownership Fee Simple
SqFt Source Assessor
Special Listing Condition Standard
Read Less
Want to know what your home might be worth? Contact us for a FREE valuation!
Our team is ready to help you sell your home for the highest possible price ASAP

Bought with Helene K Zrihen • Berkshire Hathaway HomeServices PenFed Realty






