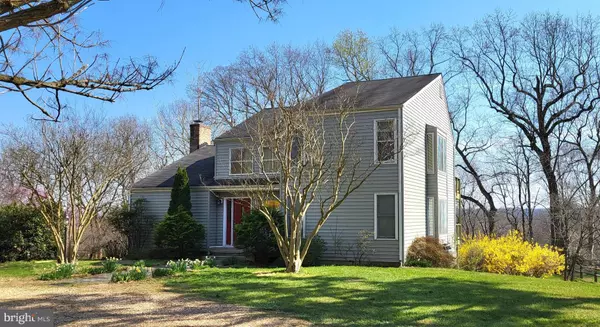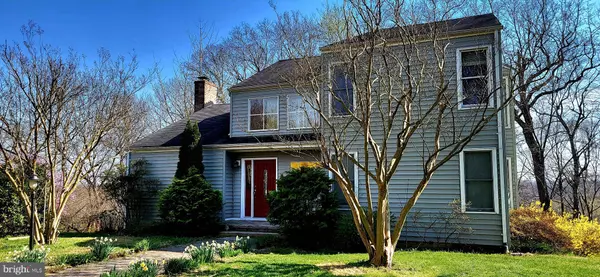$526,000
$489,900
7.4%For more information regarding the value of a property, please contact us for a free consultation.
110 OLD LANDING CT Fredericksburg, VA 22405
4 Beds
3 Baths
2,512 SqFt
Key Details
Sold Price $526,000
Property Type Single Family Home
Sub Type Detached
Listing Status Sold
Purchase Type For Sale
Square Footage 2,512 sqft
Price per Sqft $209
Subdivision River Bend
MLS Listing ID VAST2028046
Sold Date 05/03/24
Style Contemporary,Other
Bedrooms 4
Full Baths 2
Half Baths 1
HOA Fees $16/ann
HOA Y/N Y
Abv Grd Liv Area 1,866
Originating Board BRIGHT
Year Built 1976
Annual Tax Amount $3,325
Tax Year 2022
Lot Size 1.205 Acres
Acres 1.2
Property Description
Set on a wonderful lot in River Bend overlooking the Rappahannock River, this contemporary home is being offered for sale for the first time in 20 years! Living on the river is a privilege and, at this affordable price, you may be able to take advantage of this wonderful opportunity. The yard is enhanced by many perennial flowers in the front treed area for your yearly enjoyment. Many updates have been made during the owners' time here, and the home is now ready for yours. Past updates include: Kitchen updated in 2005; Trane Heat Pump replaced in 2005, second Trane heat pump replaced in 2013; roof replaced in 2003; front door replaced in 2007; vinyl siding installed in 2014; Rainsoft water softener system installed in 2012; attic insulation added in 2016; upper level bathroom remodelled to combine two small baths into one spacious bath in 2006; water heater replaced in 2016; lower level bath remodelled in 2018. One upper level bedroom has been used as a walk-in closet. The lower level bedroom has slider to the back patio. NOTE: The wallpaper accent is removable! The Lower Level has room for future expansion. The backyard is treed along the river cliff to protect the property from potential erosion. Residents of River Bend enjoy the common area access to the Rappahannock River for kayaking and more! All within easy access to Historic Fredericksburg with its myriad of restaurants, art galleries, historic sites, shopping ... A bit of country just minutes out of town! The property is being sold "as-is." CINCH Home Warranty included - $100 deductible & with well pump coverage. Note: Septic is for 3 Bedrooms. Multiple offer situation. Deadline for submissions is Monday, 4/1/24 at 5 PM. Thank you!
Location
State VA
County Stafford
Zoning A2-WI
Rooms
Other Rooms Living Room, Dining Room, Primary Bedroom, Bedroom 2, Bedroom 3, Bedroom 4, Kitchen, Family Room, Office, Full Bath, Half Bath
Basement Partially Finished, Walkout Level
Interior
Interior Features Combination Dining/Living, Family Room Off Kitchen, Floor Plan - Open, Kitchen - Island, Wood Floors, Carpet, Recessed Lighting
Hot Water Electric
Heating Heat Pump - Electric BackUp, Zoned
Cooling Heat Pump(s), Zoned, Central A/C
Flooring Bamboo, Hardwood, Carpet, Vinyl
Fireplaces Number 1
Fireplaces Type Wood
Equipment Dishwasher, Dryer, Exhaust Fan, Icemaker, Oven/Range - Electric, Refrigerator, Range Hood, Washer, Water Conditioner - Owned
Fireplace Y
Appliance Dishwasher, Dryer, Exhaust Fan, Icemaker, Oven/Range - Electric, Refrigerator, Range Hood, Washer, Water Conditioner - Owned
Heat Source Electric
Laundry Main Floor
Exterior
Garage Spaces 10.0
Utilities Available Cable TV, Phone Available
Amenities Available Common Grounds
Waterfront Description Boat/Launch Ramp - Private
Water Access Y
Water Access Desc Canoe/Kayak,Private Access
View River, Scenic Vista
Roof Type Shingle
Accessibility None
Total Parking Spaces 10
Garage N
Building
Lot Description Backs to Trees
Story 3
Foundation Block
Sewer Gravity Sept Fld, On Site Septic, Septic < # of BR
Water Well
Architectural Style Contemporary, Other
Level or Stories 3
Additional Building Above Grade, Below Grade
Structure Type Cathedral Ceilings
New Construction N
Schools
Elementary Schools Ferry Farm
Middle Schools Dixon-Smith
High Schools Stafford
School District Stafford County Public Schools
Others
HOA Fee Include Common Area Maintenance
Senior Community No
Tax ID 60A 1 9
Ownership Fee Simple
SqFt Source Estimated
Special Listing Condition Standard
Read Less
Want to know what your home might be worth? Contact us for a FREE valuation!
Our team is ready to help you sell your home for the highest possible price ASAP

Bought with Mary Lanford • Long & Foster Real Estate, Inc.






