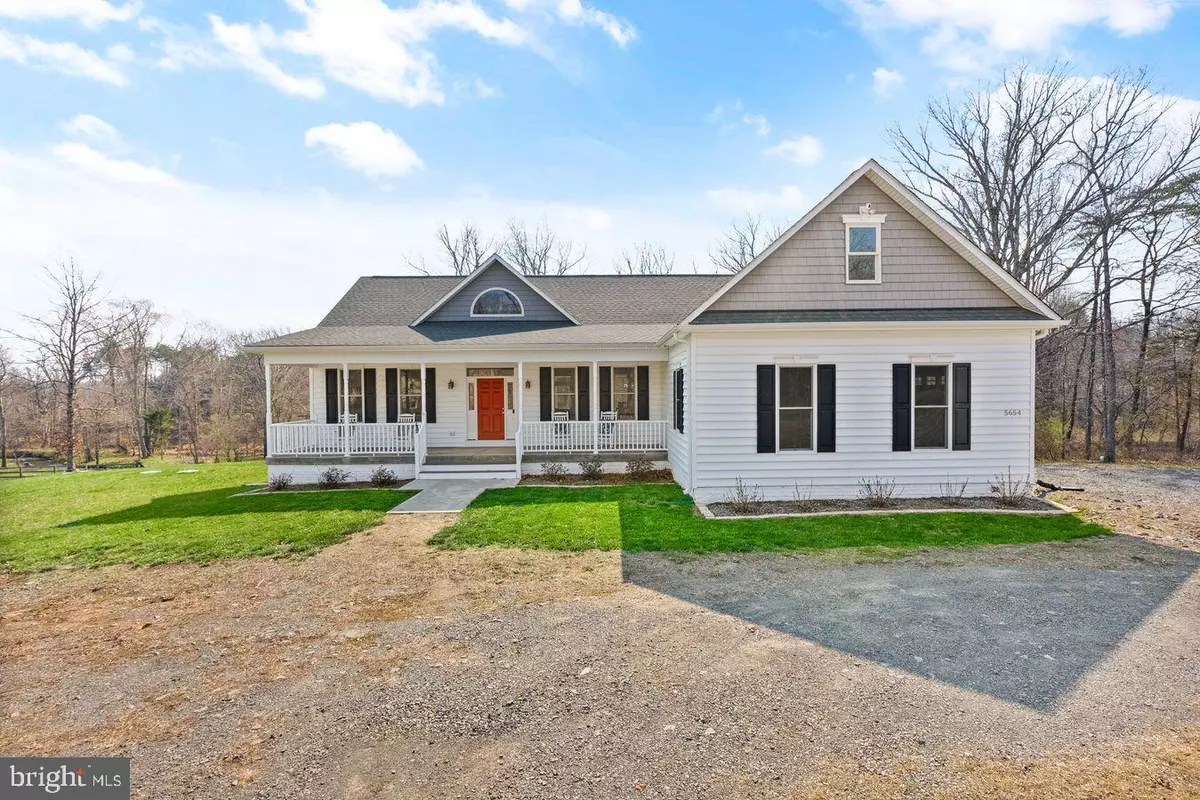$800,000
$795,000
0.6%For more information regarding the value of a property, please contact us for a free consultation.
5654 CREEKSIDE CROSSING Warrenton, VA 20187
3 Beds
3 Baths
2,014 SqFt
Key Details
Sold Price $800,000
Property Type Single Family Home
Sub Type Detached
Listing Status Sold
Purchase Type For Sale
Square Footage 2,014 sqft
Price per Sqft $397
Subdivision Creekside Crossing
MLS Listing ID VAFQ2011708
Sold Date 05/03/24
Style Ranch/Rambler
Bedrooms 3
Full Baths 2
Half Baths 1
HOA Y/N N
Abv Grd Liv Area 2,014
Originating Board BRIGHT
Year Built 2019
Annual Tax Amount $5,643
Tax Year 2022
Lot Size 3.855 Acres
Acres 3.86
Property Description
This charming ranch-style home is nestled on a picturesque 3.86 acre property that offers a serene retreat from the hectic lifestyle of Northern Virginia. This idyllic residence is ideally situated--only 3 miles to everything historic Old Town Warrenton offers, including shopping, restaurants, and professional services. Close to Town but backing to Turkey Run, allowing for breathtaking views from the back porch of nature and wildlife. Welcome to your private oasis.
The interior offers a warm inviting atmosphere. The open floor plan seamlessly connects the living, dining and kitchen areas, creating a spacious and functional layout for everyday living and entertaining. The hardwood natural hickory floors flow throughout the entire main level. The great room features a cozy fireplace, providing a focal point for relaxation and gathering. The kitchen is a chef's delight offering abundant counter space, a 10-foot island with seating and pendant lights, modern appliances, and plenty of storage. 3 bedroom 2.5 baths. The primary bedroom suite is separated by the living space from two additional bedrooms and a full bath. The huge unfinished basement with bathroom rough in provides an opportunity to double the living space in the future.
Location
State VA
County Fauquier
Zoning R1
Direction North
Rooms
Other Rooms Dining Room, Primary Bedroom, Bedroom 2, Bedroom 3, Kitchen, Foyer, Breakfast Room, Great Room, Bathroom 2, Bathroom 3, Primary Bathroom
Basement Poured Concrete, Full, Rough Bath Plumb
Main Level Bedrooms 3
Interior
Interior Features Breakfast Area, Built-Ins, Ceiling Fan(s), Dining Area, Entry Level Bedroom, Family Room Off Kitchen, Floor Plan - Open, Kitchen - Island, Pantry, Primary Bath(s), Recessed Lighting, Stall Shower, Tub Shower, Wood Floors
Hot Water Electric
Heating Heat Pump(s)
Cooling Heat Pump(s), Ceiling Fan(s), Central A/C
Flooring Hardwood
Fireplaces Number 1
Fireplaces Type Gas/Propane
Equipment Built-In Microwave, Built-In Range, Dishwasher, Dryer - Electric, Microwave, Refrigerator, Stove, Washer, Water Heater
Furnishings No
Fireplace Y
Appliance Built-In Microwave, Built-In Range, Dishwasher, Dryer - Electric, Microwave, Refrigerator, Stove, Washer, Water Heater
Heat Source Electric
Laundry Main Floor
Exterior
Exterior Feature Porch(es)
Parking Features Garage - Side Entry, Garage Door Opener, Inside Access
Garage Spaces 2.0
Utilities Available Cable TV
Water Access N
View Creek/Stream, Garden/Lawn, Trees/Woods
Roof Type Asphalt
Accessibility None
Porch Porch(es)
Attached Garage 2
Total Parking Spaces 2
Garage Y
Building
Story 1
Foundation Concrete Perimeter
Sewer On Site Septic
Water Well
Architectural Style Ranch/Rambler
Level or Stories 1
Additional Building Above Grade, Below Grade
Structure Type Dry Wall
New Construction N
Schools
Elementary Schools H.M. Pearson
Middle Schools Auburn
High Schools Kettle Run
School District Fauquier County Public Schools
Others
Pets Allowed Y
Senior Community No
Tax ID 6993-80-9068
Ownership Fee Simple
SqFt Source Assessor
Special Listing Condition Standard
Pets Allowed No Pet Restrictions
Read Less
Want to know what your home might be worth? Contact us for a FREE valuation!
Our team is ready to help you sell your home for the highest possible price ASAP

Bought with Roberto R Roncales • Keller Williams Realty






