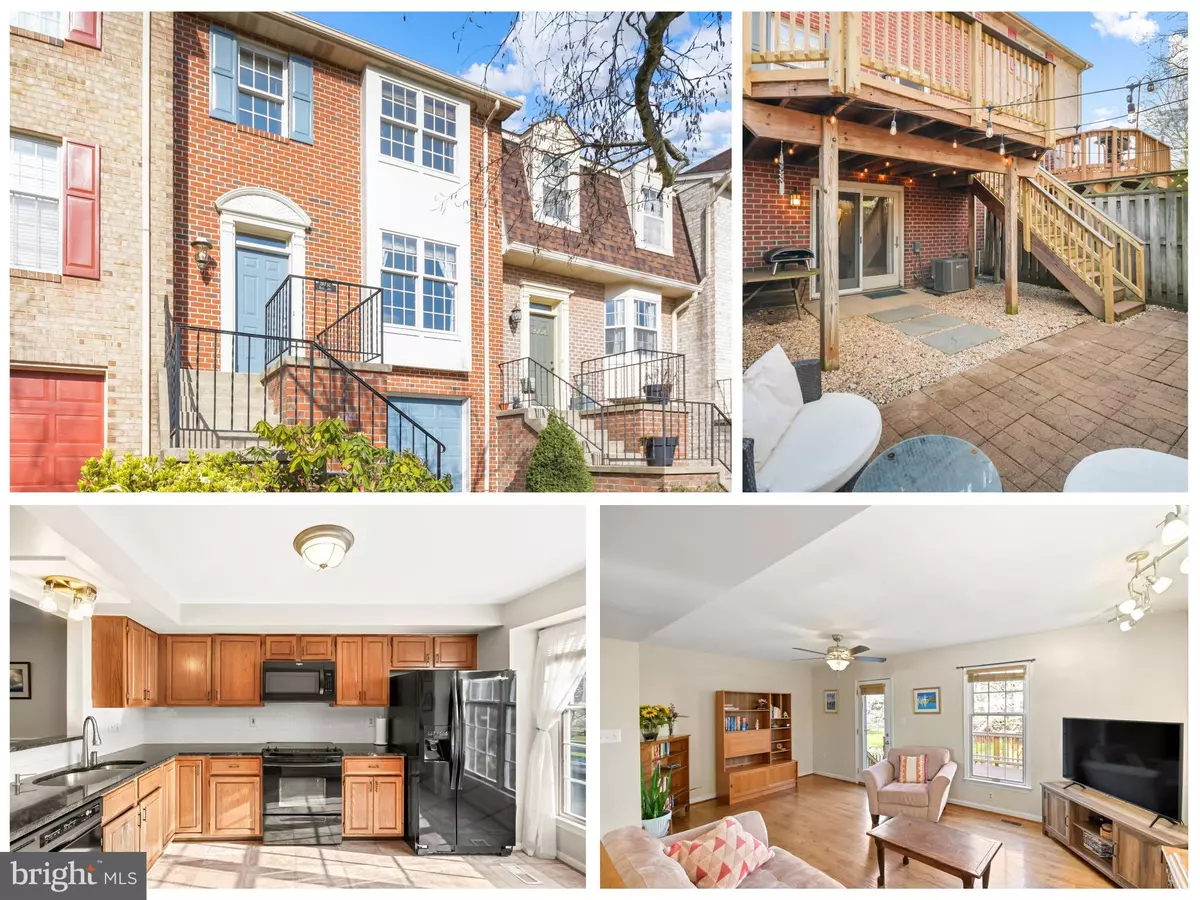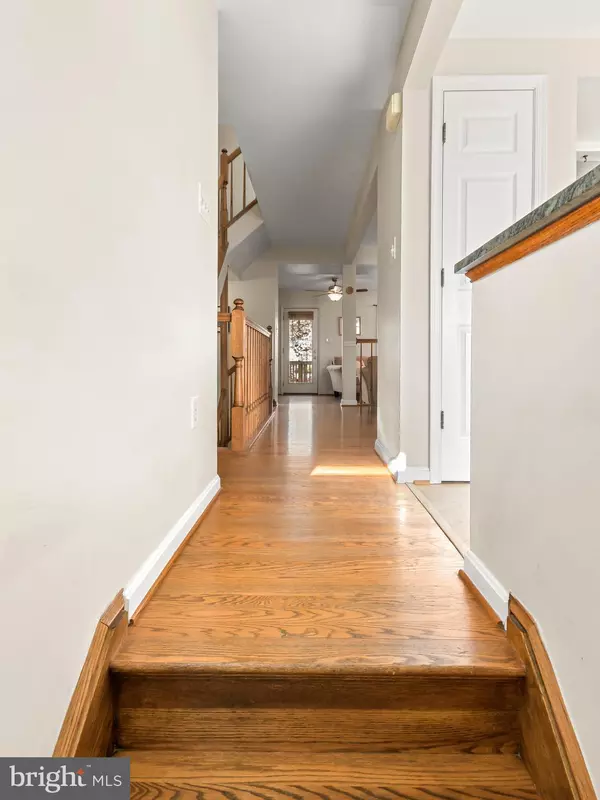$416,000
$399,000
4.3%For more information regarding the value of a property, please contact us for a free consultation.
8002 REED CT Frederick, MD 21701
3 Beds
4 Baths
1,904 SqFt
Key Details
Sold Price $416,000
Property Type Townhouse
Sub Type Interior Row/Townhouse
Listing Status Sold
Purchase Type For Sale
Square Footage 1,904 sqft
Price per Sqft $218
Subdivision Waterside
MLS Listing ID MDFR2045750
Sold Date 05/03/24
Style Colonial
Bedrooms 3
Full Baths 2
Half Baths 2
HOA Fees $107/qua
HOA Y/N Y
Abv Grd Liv Area 1,904
Originating Board BRIGHT
Year Built 1990
Annual Tax Amount $2,945
Tax Year 2021
Lot Size 1,860 Sqft
Acres 0.04
Property Description
*OFFERS DUE WEDNESDAY 4/3 at 5:00 pm. *Welcome to 8002 Reed Court, your new cozy spot in the Waterside Community! This awesome three-level, all-brick townhome has everything you need for comfy living.
Step inside and check out the cool hardwood floors throughout the main living space. The kitchen is a chef's dream with granite countertops and stainless steel appliances. There's even a separate dining area for those fancy dinners or game nights with friends.
Hang out in the living room—it opens up to a sweet deck where you can chill and enjoy the view of the community park.
Upstairs, the master bedroom is your personal retreat, with fresh paint and a high ceiling. The attached master bath is updated and ready for you to relax in.
You've got two more bedrooms upstairs, perfect for guests or maybe an office space.
Downstairs is where the fun happens—there's a cozy fireplace in the rec room, plus a half bath for convenience.
Don't worry about parking; there's a garage for your ride. And with Wegmans, restaurants, downtown Frederick, and the interstates just minutes away, you're set for easy living.
Oh, and no city taxes here—more money for fun stuff!
Come check out 8002 Reed Court and make it your own chill spot!
Location
State MD
County Frederick
Zoning R8
Rooms
Other Rooms Living Room, Dining Room, Primary Bedroom, Bedroom 2, Bedroom 3, Kitchen, Recreation Room, Primary Bathroom, Half Bath
Interior
Interior Features Breakfast Area, Floor Plan - Traditional, Formal/Separate Dining Room, Primary Bath(s), Skylight(s), Stall Shower, Carpet, Chair Railings, Dining Area, Floor Plan - Open, Kitchen - Eat-In, Pantry, Recessed Lighting, Tub Shower, Upgraded Countertops, Walk-in Closet(s), Wood Floors
Hot Water Natural Gas
Heating Forced Air
Cooling Central A/C
Flooring Hardwood, Carpet, Ceramic Tile
Fireplaces Number 1
Fireplaces Type Wood, Mantel(s)
Equipment Built-In Microwave, Dishwasher, Disposal, Dryer, Oven/Range - Gas, Refrigerator
Fireplace Y
Window Features Double Pane,Skylights
Appliance Built-In Microwave, Dishwasher, Disposal, Dryer, Oven/Range - Gas, Refrigerator
Heat Source Natural Gas
Laundry Upper Floor
Exterior
Exterior Feature Deck(s), Patio(s), Porch(es)
Garage Garage - Front Entry, Inside Access
Garage Spaces 1.0
Fence Rear
Amenities Available Community Center, Jog/Walk Path, Pool - Outdoor, Tot Lots/Playground
Water Access N
Roof Type Shingle
Accessibility None
Porch Deck(s), Patio(s), Porch(es)
Attached Garage 1
Total Parking Spaces 1
Garage Y
Building
Lot Description Landscaping, Rear Yard
Story 3
Foundation Slab
Sewer Public Sewer
Water Public
Architectural Style Colonial
Level or Stories 3
Additional Building Above Grade, Below Grade
Structure Type Dry Wall
New Construction N
Schools
Elementary Schools Walkersville
Middle Schools Walkersville
High Schools Walkersville
School District Frederick County Public Schools
Others
HOA Fee Include Common Area Maintenance,Pool(s),Trash,Snow Removal
Senior Community No
Tax ID 1128564228
Ownership Fee Simple
SqFt Source Estimated
Acceptable Financing Conventional, FHA, VA, Cash
Listing Terms Conventional, FHA, VA, Cash
Financing Conventional,FHA,VA,Cash
Special Listing Condition Standard
Read Less
Want to know what your home might be worth? Contact us for a FREE valuation!
Our team is ready to help you sell your home for the highest possible price ASAP

Bought with Anthony E Verdi • IMPACT Maryland Real Estate






