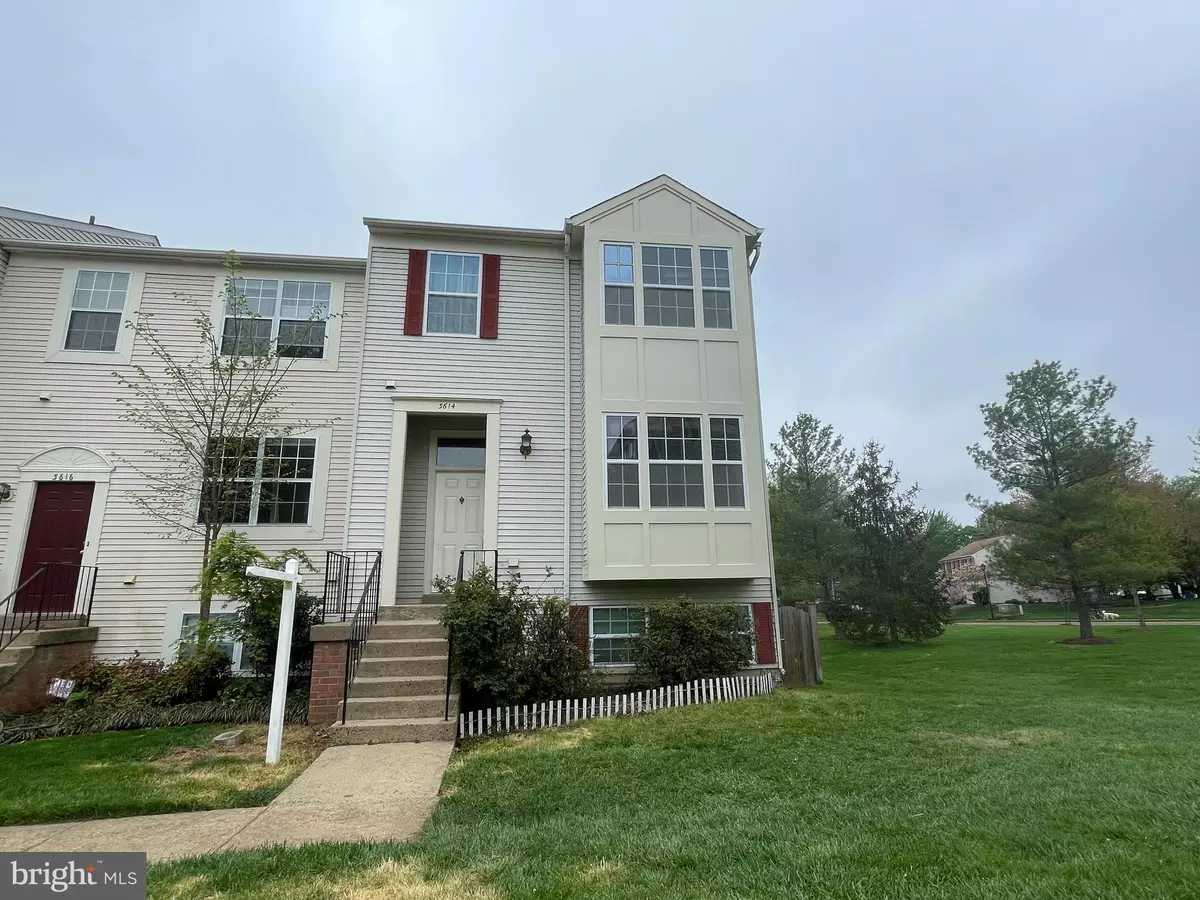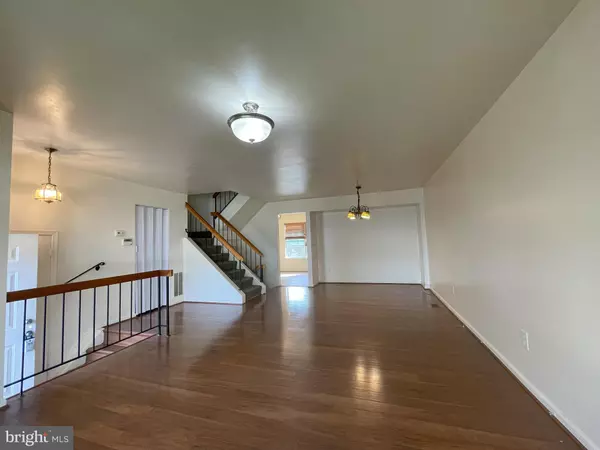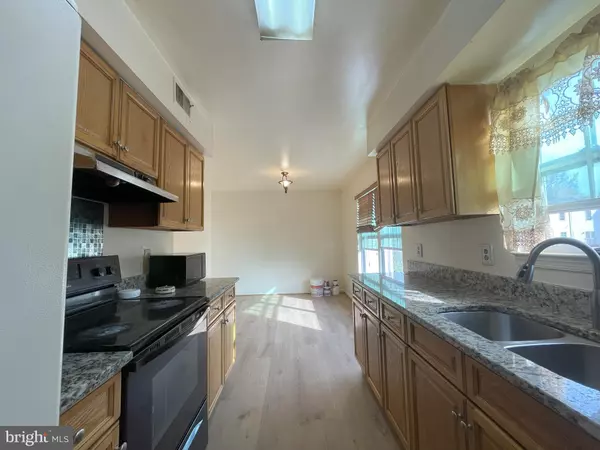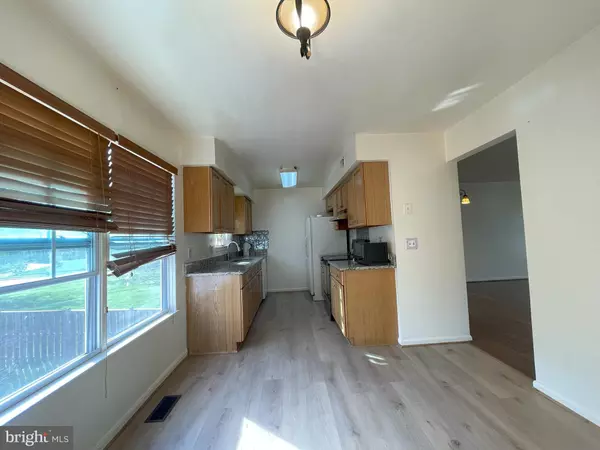$548,000
$515,000
6.4%For more information regarding the value of a property, please contact us for a free consultation.
3614 SWEETHORN CT Fairfax, VA 22033
4 Beds
4 Baths
2,094 SqFt
Key Details
Sold Price $548,000
Property Type Townhouse
Sub Type End of Row/Townhouse
Listing Status Sold
Purchase Type For Sale
Square Footage 2,094 sqft
Price per Sqft $261
Subdivision Franklin Glen
MLS Listing ID VAFX2171100
Sold Date 05/07/24
Style Traditional
Bedrooms 4
Full Baths 3
Half Baths 1
HOA Fees $100/qua
HOA Y/N Y
Abv Grd Liv Area 1,444
Originating Board BRIGHT
Year Built 1985
Annual Tax Amount $5,901
Tax Year 2023
Lot Size 2,400 Sqft
Acres 0.06
Property Description
Welcome to this charming townhome located in the desirable neighborhood of Franklin Glen. This end unit townhome features 4 bedrooms and 3.5 bathrooms with over 2,000 square feet of total living space. Entering the home, you are greeted by a spacious living room that boasts an abundance of natural light, creating a warm and welcoming atmosphere. The living room is perfect for relaxation or gathering with friends and family. Adjacent to the living room, you'll find a formal dining area, ideal for hosting dinner parties or enjoying meals with loved ones. The dining room features ample space for a large dining table, making it a perfect setting for special occasions and everyday dining.. The kitchen is equipped with all the essential appliances needed and create culinary masterpieces with functionality and convenience. As you make your way upstairs, you'll find the master bedroom and 2 guest bedrooms. Each bedroom offers a cozy retreat with plenty of space for relaxation and personalization. The master bedroom includes an en-suite bathroom, providing a private oasis for the homeowners. Lower level walkout basement features a spacious extra bedroom, a full bath, plus a fireplaced family room/recreation area. The outdoor area of this home is fenced, ensuring privacy and security. It features an over 250 square feet wood deck which offers a perfect space for outdoor activities, summer BBQ, gardening, or simply enjoying fresh air and sunshine. A 5’x6’x7’ shade which can host tools for yard work and provide extra storage. Desirable Franklin Glen community features swimming pool, basketball courts, tennis courts, child-friendly playground and the adjacent 3.5 acres Franklin Glen park which is suitable for walking, and features sprots facilities such as a soccer field. Located in Fairfax, this home benefits from its proximity to various amenities, including shopping centers, restaurants, and recreational facilities. It also offers convenient access to major highways and public transportation, making commuting a breeze. This townhome has incredible potential. With some TLC this "diamond in the rough" can really sparkle and shine. **Priced to Sell** and this won't last!! Property is being sold AS-IS. ** Open House Sun, Apr 21 1:00 PM - 4:00 PM **
Location
State VA
County Fairfax
Zoning 150
Rooms
Other Rooms Living Room, Dining Room, Primary Bedroom, Bedroom 2, Bedroom 3, Kitchen, Family Room, Breakfast Room, Bedroom 1
Basement Heated, Improved, Outside Entrance, Sump Pump, Walkout Level, Windows
Interior
Hot Water Electric
Heating Heat Pump(s)
Cooling Central A/C
Flooring Carpet, Laminate Plank
Fireplaces Number 1
Fireplaces Type Fireplace - Glass Doors, Wood
Equipment Dishwasher, Disposal, Dryer, Dryer - Electric, Range Hood, Refrigerator, Washer, Washer - Front Loading, Water Heater
Fireplace Y
Appliance Dishwasher, Disposal, Dryer, Dryer - Electric, Range Hood, Refrigerator, Washer, Washer - Front Loading, Water Heater
Heat Source Electric
Exterior
Parking On Site 2
Amenities Available Basketball Courts, Common Grounds, Bike Trail, Jog/Walk Path, Pool - Outdoor, Tennis Courts
Water Access N
Roof Type Architectural Shingle
Accessibility None
Garage N
Building
Story 3
Foundation Concrete Perimeter
Sewer Public Sewer
Water Public
Architectural Style Traditional
Level or Stories 3
Additional Building Above Grade, Below Grade
Structure Type Dry Wall
New Construction N
Schools
Elementary Schools Lees Corner
Middle Schools Franklin
High Schools Chantilly
School District Fairfax County Public Schools
Others
HOA Fee Include Common Area Maintenance,Pool(s),Recreation Facility,Trash
Senior Community No
Tax ID 0353 05 0242
Ownership Fee Simple
SqFt Source Assessor
Acceptable Financing Cash, Conventional, FHA, VA
Listing Terms Cash, Conventional, FHA, VA
Financing Cash,Conventional,FHA,VA
Special Listing Condition Standard
Read Less
Want to know what your home might be worth? Contact us for a FREE valuation!
Our team is ready to help you sell your home for the highest possible price ASAP

Bought with Truc T Nguyen • Classic Realty, Ltd.






