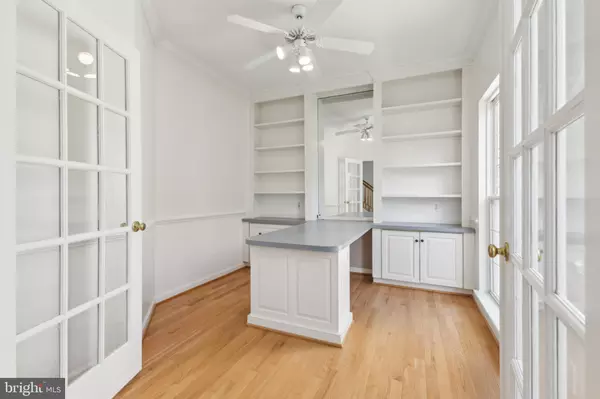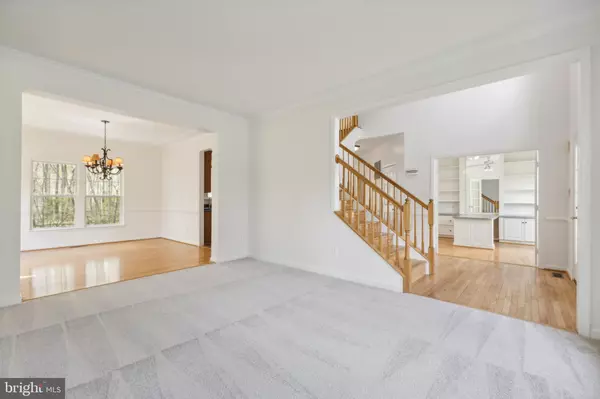$655,000
$649,900
0.8%For more information regarding the value of a property, please contact us for a free consultation.
38 WALT WHITMAN BLVD Stafford, VA 22556
4 Beds
3 Baths
3,577 SqFt
Key Details
Sold Price $655,000
Property Type Single Family Home
Sub Type Detached
Listing Status Sold
Purchase Type For Sale
Square Footage 3,577 sqft
Price per Sqft $183
Subdivision Sheltons Run
MLS Listing ID VAST2028564
Sold Date 05/10/24
Style Traditional
Bedrooms 4
Full Baths 2
Half Baths 1
HOA Fees $27
HOA Y/N Y
Abv Grd Liv Area 2,767
Originating Board BRIGHT
Year Built 1998
Annual Tax Amount $4,095
Tax Year 2022
Lot Size 1.000 Acres
Acres 1.0
Property Description
Nestled within the picturesque Shelton’s Run Community in Stafford, VA, this expansive colonial residence exudes both charm and comfort. Situated on a generous 1-acre lot, the property boasts over 4,000 sqft of space, including 4 bedrooms, 2.5 bathrooms, gourmet kitchen, and two-story family room! Upon entering, you are welcomed by the grandeur of the large foyer, adorned with beautiful hardwood floors, setting the tone for the well-maintained interior. Adjacent to the foyer is a spacious office, accessed through elegant French doors that offer a tranquil space for work or study. Moving further into the home, the open-concept kitchen and great room are bathed in natural light. The two-story great room, with its expansive windows and hardwood floors, invites the warmth of daylight. It is easy to envision festive gatherings and quality family time by the fireplace. The kitchen, a chef’s delight, features granite countertops, an island, dual-sink, large pantry, ample cabinets, and a gas stove, catering to culinary aspirations with ease. The main level also hosts a formal dining room and living room, laundry room, and a convenient half bathroom. Upstairs, the primary bedroom offers a spacious retreat, complemented by high ceilings, a luxurious master bathroom, and a large walk-in closet with built-ins. Three additional large bedrooms, thoughtfully designed with ample closet space and more built-ins, ensure comfort for every member of the family. The finished basement presents versatile spaces for recreation, exercise, or home theater, while a separate storage area ensures organizational ease. A walkout leads to the expansive backyard, offering privacy and ample space for outdoor activities. A two-level deck stands ready for hosting cookouts and gatherings with friends and family. Additional features include two air conditioning units, a two-car garage, and ample driveway parking. You will notice the fresh paint and new carpet during your tour! The home is conveniently located near shopping, restaurants, and community amenities. Furthermore, there are multiple routes to access I-95, so you have maximum flexibility on your commute to MCB Quantico, FBI Academy, Quantico Corporate Center, Pentagon, and other places in Northern Virginia and Washington, DC. Make this turn-key home in Stafford, VA your next residence. Contact us today!
Location
State VA
County Stafford
Zoning A2
Rooms
Other Rooms Living Room, Dining Room, Primary Bedroom, Bedroom 2, Bedroom 3, Kitchen, Family Room, Library, Bedroom 1, Laundry, Recreation Room, Bathroom 1, Primary Bathroom
Basement Connecting Stairway, Fully Finished, Rear Entrance, Space For Rooms, Sump Pump, Walkout Stairs
Interior
Interior Features Built-Ins, Carpet, Dining Area, Floor Plan - Traditional, Kitchen - Table Space, Primary Bath(s), Window Treatments, Wood Floors, Ceiling Fan(s)
Hot Water Natural Gas
Heating Heat Pump(s)
Cooling Central A/C
Flooring Hardwood, Carpet, Ceramic Tile
Fireplaces Number 1
Fireplaces Type Mantel(s), Screen
Equipment Built-In Microwave, Disposal, Dishwasher, Dryer, Exhaust Fan, Washer, Refrigerator, Oven/Range - Electric
Fireplace Y
Appliance Built-In Microwave, Disposal, Dishwasher, Dryer, Exhaust Fan, Washer, Refrigerator, Oven/Range - Electric
Heat Source Natural Gas
Exterior
Exterior Feature Deck(s)
Parking Features Built In, Garage - Front Entry
Garage Spaces 2.0
Amenities Available Tot Lots/Playground
Water Access N
Accessibility None
Porch Deck(s)
Attached Garage 2
Total Parking Spaces 2
Garage Y
Building
Lot Description Trees/Wooded
Story 3
Foundation Slab
Sewer Public Sewer
Water Public
Architectural Style Traditional
Level or Stories 3
Additional Building Above Grade, Below Grade
New Construction N
Schools
Elementary Schools Garrisonville
Middle Schools A.G. Wright
High Schools Mountain View
School District Stafford County Public Schools
Others
HOA Fee Include Common Area Maintenance,Trash
Senior Community No
Tax ID 28G3 2 92
Ownership Fee Simple
SqFt Source Assessor
Special Listing Condition Standard
Read Less
Want to know what your home might be worth? Contact us for a FREE valuation!
Our team is ready to help you sell your home for the highest possible price ASAP

Bought with Natalie C Gunn • Century 21 Redwood Realty






