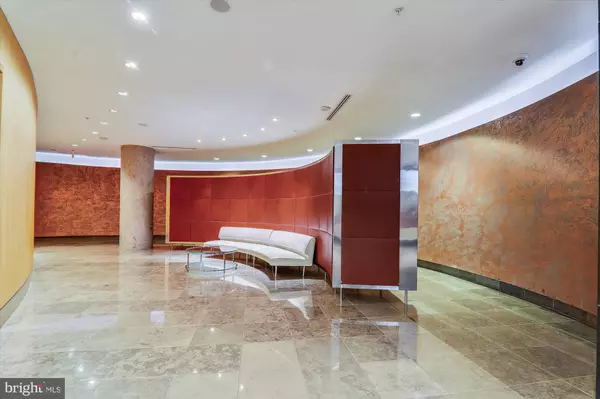$736,000
$736,000
For more information regarding the value of a property, please contact us for a free consultation.
1010 MASSACHUSETTS AVE NW #1202 Washington, DC 20001
2 Beds
2 Baths
1,056 SqFt
Key Details
Sold Price $736,000
Property Type Condo
Sub Type Condo/Co-op
Listing Status Sold
Purchase Type For Sale
Square Footage 1,056 sqft
Price per Sqft $696
Subdivision Central
MLS Listing ID DCDC2137318
Sold Date 05/09/24
Style Unit/Flat
Bedrooms 2
Full Baths 2
Condo Fees $841/mo
HOA Y/N Y
Abv Grd Liv Area 1,056
Originating Board BRIGHT
Year Built 2007
Annual Tax Amount $5,448
Tax Year 2022
Property Description
Embrace urban luxury living at its finest with this exquisite 12th-floor gem, boasting a captivating Northeast view from its balcony. Located at 1010 Massachusetts Ave, this sophisticated 2-bed, 2-bath condo epitomizes city chic, nestled in the vibrant heart of the city. Beautiful kitchen, complete with a central island, sleek cabinets, and gleaming stainless steel appliances. Throughout the unit, beautiful hardwood floors complement the fresh paint, enhancing every corner bathed in natural light. Convenience meets elegance with an in-unit washer and dryer and reserved parking in the lower-level garage. Elevate your lifestyle this spring with access to the expansive rooftop deck, offering panoramic 360-degree views of the iconic DC skyline, along with BBQ facilities and a refreshing pool. Experience unparalleled comfort with the building's 24-hour concierge service, ensuring your every need is met effortlessly. Don't miss the opportunity to make this your new home sweet home .
Location
State DC
County Washington
Zoning R
Rooms
Main Level Bedrooms 2
Interior
Hot Water Natural Gas
Heating Forced Air
Cooling Central A/C
Fireplace N
Heat Source None
Exterior
Garage Basement Garage
Garage Spaces 1.0
Amenities Available Common Grounds, Concierge, Pool - Outdoor, Elevator, Security, Storage Bin, Swimming Pool
Waterfront N
Water Access N
Accessibility 32\"+ wide Doors
Total Parking Spaces 1
Garage Y
Building
Story 1
Unit Features Hi-Rise 9+ Floors
Sewer Public Septic
Water Public
Architectural Style Unit/Flat
Level or Stories 1
Additional Building Above Grade, Below Grade
New Construction N
Schools
Elementary Schools Thomson
Middle Schools Jefferson Middle School Academy
School District District Of Columbia Public Schools
Others
Pets Allowed Y
HOA Fee Include Ext Bldg Maint,Gas,Insurance,Lawn Maintenance,Management,Pool(s),Sewer,Snow Removal,Trash,Water
Senior Community No
Tax ID 0342//2132
Ownership Condominium
Special Listing Condition Standard
Pets Description Cats OK, Dogs OK
Read Less
Want to know what your home might be worth? Contact us for a FREE valuation!
Our team is ready to help you sell your home for the highest possible price ASAP

Bought with Katia Reecer • McEnearney Associates, Inc.






