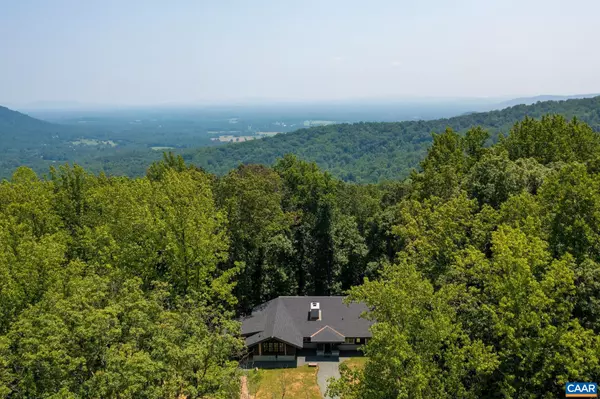$1,147,000
$1,200,000
4.4%For more information regarding the value of a property, please contact us for a free consultation.
6397 PIG MOUNTAIN RD Free Union, VA 22940
4 Beds
3 Baths
4,350 SqFt
Key Details
Sold Price $1,147,000
Property Type Single Family Home
Sub Type Detached
Listing Status Sold
Purchase Type For Sale
Square Footage 4,350 sqft
Price per Sqft $263
Subdivision Unknown
MLS Listing ID 648623
Sold Date 05/15/24
Style Contemporary
Bedrooms 4
Full Baths 2
Half Baths 1
HOA Y/N N
Originating Board CAAR
Year Built 2020
Annual Tax Amount $2,123
Tax Year 2023
Lot Size 114.000 Acres
Acres 114.0
Property Description
Once in a lifetime opportunity to own this pristine & wild property. An artist-designed & built dream home, just needs your style choices to finish! 114 acre private mountaintop estate in Free Union, just 30 minutes from Cville. Homesite planned in harmony w/ the land to maximize light in the winter, while the elegant modern roofline blocks the sun in the summer. Leaves fall in autumn to reveal 270 degree views from Monticello to Shenandoah Natl Park. The air is different up here, 10+ degrees cooler in the summer, warmed by thermal breezes off the south face in the winter. Surrounded by hardwood forest that hasn't been logged in a century, miles of trails and natural splendor, wildlife, natural springs, & pond. Work & permits done: mile long driveway, well & septic, concrete walls & elevated slab w/radiant floor heating, 6" exterior walls, under roof, pro landscaping. Open plan w/36x40' great room w/fireplace, soaring ceilings & endless windows, 1st floor primary BR. Basement: 10' ceilings, wood stove, 3 beds/bath. Live the authentic green dream with efficient passive solar design, off-grid ready w/propane systems and a gravity fed cistern. Pure Magic!,Fireplace in Family Room,Fireplace in Great Room
Location
State VA
County Albemarle
Zoning R-A
Rooms
Other Rooms Kitchen, Family Room, Foyer, Great Room, Utility Room, Full Bath, Half Bath, Additional Bedroom
Basement Full, Interior Access, Outside Entrance, Rough Bath Plumb, Unfinished, Walkout Level, Windows
Main Level Bedrooms 1
Interior
Interior Features Stove - Wood, Entry Level Bedroom
Heating Radiant, Wood Burn Stove
Cooling None
Flooring Concrete, Other
Fireplaces Number 2
Fireplaces Type Heatilator, Wood
Fireplace Y
Heat Source Propane - Owned
Exterior
View Mountain, Pasture, Trees/Woods, Panoramic, Garden/Lawn
Roof Type Architectural Shingle
Street Surface Other
Accessibility Other Bath Mod, Wheelchair Mod, 36\"+ wide Halls, Other, Thresholds <5/8\"
Road Frontage Private
Garage N
Building
Lot Description Mountainous, Private, Secluded, Trees/Wooded
Story 1
Foundation Concrete Perimeter, Slab
Sewer Septic Exists
Water Well
Architectural Style Contemporary
Level or Stories 1
Additional Building Above Grade, Below Grade
Structure Type 9'+ Ceilings
New Construction N
Schools
Middle Schools Henley
High Schools Western Albemarle
School District Albemarle County Public Schools
Others
Ownership Other
Special Listing Condition Standard
Read Less
Want to know what your home might be worth? Contact us for a FREE valuation!
Our team is ready to help you sell your home for the highest possible price ASAP

Bought with Default Agent • Default Office





