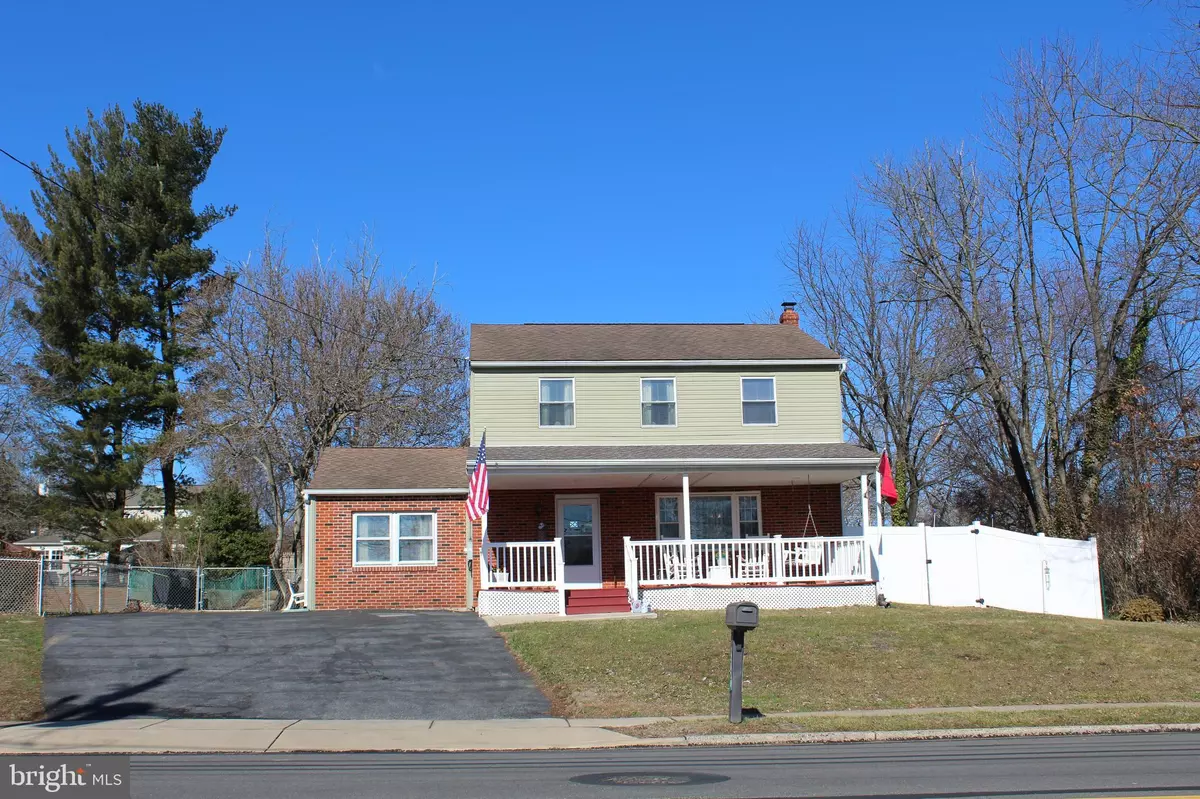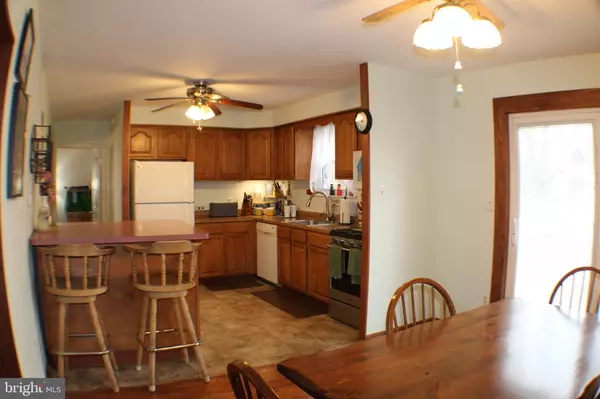$380,000
$388,900
2.3%For more information regarding the value of a property, please contact us for a free consultation.
2520 LARKIN RD Upper Chichester, PA 19061
5 Beds
3 Baths
1,696 SqFt
Key Details
Sold Price $380,000
Property Type Single Family Home
Sub Type Detached
Listing Status Sold
Purchase Type For Sale
Square Footage 1,696 sqft
Price per Sqft $224
Subdivision None Available
MLS Listing ID PADE2060940
Sold Date 05/15/24
Style Colonial
Bedrooms 5
Full Baths 2
Half Baths 1
HOA Y/N N
Abv Grd Liv Area 1,696
Originating Board BRIGHT
Year Built 1972
Annual Tax Amount $7,687
Tax Year 2023
Lot Dimensions 81.00 x 150.00
Property Description
Welcome to pride of ownership in this 4 Bedroom home with so many possibilities. You are welcomed by a large double wide driveway which allows for plenty of off street parking for 5 + cars. Walk onto your freshly painted front porch and imagine drinking your morning coffee. Enter the home and the first floor has so much to offer. Your Living Room features a large bay window and flows directly into the Dining Room. The Dining room is open to the Eat-In Kitchen and features a sliding glass door onto your back deck. Now this is where the entertainment happens! Large freshly painted deck with vinyl railings and new overhead awning is the perfect spot for parties as everyone is enjoying the above ground pool that is 3 years young. The fenced backyard features a swing set, large shed and perfect firepit setup with large gate access to the driveway. Did you notice the half bath, bonus Family Room with vaulted ceiling, individual split unit and storage closet rounding out the 1st floor. The potential is endless for your family's needs for additional living space, teenage children, in-law suite and so much more when you enter the finished basement. You are greeted by a flex room that could be a home office, playroom or additional living quarters. Then you enter another entertaining space featuring a built-in wet bar, recess lighting and a full bathroom just steps away. The full freshly updated bathroom offers additional washer and dryer hookups as well as plenty of storage. There's more, an additional bedroom with large closet! This home offers 4 freshly painted bedrooms and full bathroom featuring a jet tub on the 2nd floor along with a stackable washer and dryer making laundry a breeze! Storage isn't a problem as the pull-down attic stairs lead to a partially floored space. The systems of this home are all less than 5 years old to include a large portion of the windows.
Location
State PA
County Delaware
Area Upper Chichester Twp (10409)
Zoning R-10 RESIDENTIAL
Direction East
Rooms
Other Rooms Living Room, Dining Room, Primary Bedroom, Bedroom 2, Bedroom 3, Bedroom 4, Kitchen, Family Room, In-Law/auPair/Suite, Recreation Room, Bonus Room
Basement Fully Finished, Water Proofing System
Interior
Interior Features Carpet, Chair Railings, Kitchen - Eat-In, Wet/Dry Bar
Hot Water Electric
Heating Forced Air
Cooling Central A/C
Flooring Carpet
Equipment Built-In Microwave, Built-In Range, Dishwasher, Dryer - Front Loading, Washer - Front Loading
Fireplace N
Appliance Built-In Microwave, Built-In Range, Dishwasher, Dryer - Front Loading, Washer - Front Loading
Heat Source Natural Gas
Laundry Upper Floor, Main Floor, Basement
Exterior
Exterior Feature Porch(es), Deck(s)
Garage Spaces 6.0
Fence Chain Link, Rear, Vinyl
Pool Above Ground
Water Access N
Roof Type Asphalt
Accessibility None
Porch Porch(es), Deck(s)
Total Parking Spaces 6
Garage N
Building
Story 2
Foundation Concrete Perimeter
Sewer Public Sewer
Water Public
Architectural Style Colonial
Level or Stories 2
Additional Building Above Grade, Below Grade
Structure Type Dry Wall
New Construction N
Schools
Middle Schools Chichester
High Schools Chichester Senior
School District Chichester
Others
Senior Community No
Tax ID 09-00-01803-06
Ownership Fee Simple
SqFt Source Assessor
Acceptable Financing Cash, VA, Conventional, FHA
Listing Terms Cash, VA, Conventional, FHA
Financing Cash,VA,Conventional,FHA
Special Listing Condition Standard
Read Less
Want to know what your home might be worth? Contact us for a FREE valuation!
Our team is ready to help you sell your home for the highest possible price ASAP

Bought with Lauren Ann Serratore • Coldwell Banker Realty






