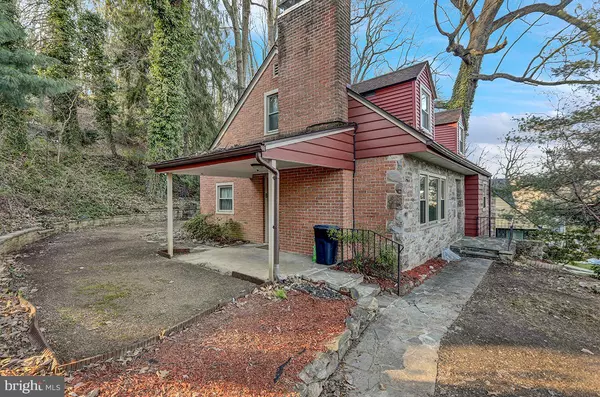$285,000
$269,900
5.6%For more information regarding the value of a property, please contact us for a free consultation.
212 LAUREL AVE Reading, PA 19606
4 Beds
2 Baths
1,320 SqFt
Key Details
Sold Price $285,000
Property Type Single Family Home
Sub Type Detached
Listing Status Sold
Purchase Type For Sale
Square Footage 1,320 sqft
Price per Sqft $215
Subdivision None Available
MLS Listing ID PABK2041410
Sold Date 05/17/24
Style Cape Cod
Bedrooms 4
Full Baths 2
HOA Y/N N
Abv Grd Liv Area 1,320
Originating Board BRIGHT
Year Built 1958
Annual Tax Amount $6,412
Tax Year 2022
Lot Size 6,098 Sqft
Acres 0.14
Lot Dimensions 0.00 x 0.00
Property Description
Charming Stone Cape home nestled in a rustic setting, this stone cape exudes charm and character, offering the perfect blend of comfort and style. Convenient location close to major roadways, schools, and shopping centers, ensuring easy access to amenities.Elegant hardwood floors throughout the main living areas, adding warmth and character to the home.Second-floor primary bedroom featuring new carpet and a cozy gas fireplace for ultimate comfort and relaxation.Enjoy outdoor living on the private rear patio area, perfect for entertaining or simply unwinding in peace.Additional small side porch adds to the home's inviting appeal. Three more bedrooms, with two on the main level and another one upstairs, providing flexibility and space for your family's needs.Two bathrooms, conveniently located on each level for added convenience. Finished lower level offers additional living space or storage options to suit your lifestyle.Stay comfortable year-round with gas heat and central air-conditioning. Five-year-old roof for peace of mind.Attached one-car garage provides convenience and security for your vehicle.Don't miss out on the opportunity to own this charming stone cape home with modern amenities and a cozy atmosphere. Contact us today to schedule a viewing!
Location
State PA
County Berks
Area Mt Penn Boro (10264)
Zoning RESIDENTIAL
Rooms
Other Rooms Living Room, Primary Bedroom, Bedroom 2, Bedroom 3, Kitchen, Bedroom 1, Laundry, Recreation Room, Bathroom 1, Bathroom 2
Basement Fully Finished
Main Level Bedrooms 2
Interior
Interior Features Cedar Closet(s), Ceiling Fan(s), Carpet, Combination Kitchen/Living, Efficiency, Exposed Beams, Kitchen - Island, Recessed Lighting, Stall Shower, Tub Shower, Upgraded Countertops, Walk-in Closet(s), Wood Floors
Hot Water Natural Gas
Heating Forced Air
Cooling Central A/C
Flooring Hardwood, Carpet
Fireplaces Number 2
Fireplaces Type Gas/Propane
Equipment Dishwasher, Energy Efficient Appliances, Microwave, Oven - Self Cleaning, Refrigerator, Stainless Steel Appliances, Washer, Water Heater - High-Efficiency, Range Hood, Dryer
Furnishings Yes
Fireplace Y
Window Features Replacement
Appliance Dishwasher, Energy Efficient Appliances, Microwave, Oven - Self Cleaning, Refrigerator, Stainless Steel Appliances, Washer, Water Heater - High-Efficiency, Range Hood, Dryer
Heat Source Natural Gas
Laundry Basement
Exterior
Exterior Feature Patio(s), Porch(es), Roof
Garage Garage - Front Entry
Garage Spaces 3.0
Waterfront N
Water Access N
View Street, Trees/Woods
Street Surface Paved
Accessibility None
Porch Patio(s), Porch(es), Roof
Road Frontage Boro/Township, Public
Attached Garage 1
Total Parking Spaces 3
Garage Y
Building
Lot Description Backs to Trees, Front Yard, Partly Wooded, Rear Yard, SideYard(s)
Story 1.5
Foundation Permanent
Sewer Public Sewer
Water Public
Architectural Style Cape Cod
Level or Stories 1.5
Additional Building Above Grade, Below Grade
New Construction N
Schools
School District Antietam
Others
Senior Community No
Tax ID 64-5316-08-78-9754
Ownership Fee Simple
SqFt Source Assessor
Acceptable Financing Cash, Conventional, FHA, VA
Listing Terms Cash, Conventional, FHA, VA
Financing Cash,Conventional,FHA,VA
Special Listing Condition Standard
Read Less
Want to know what your home might be worth? Contact us for a FREE valuation!
Our team is ready to help you sell your home for the highest possible price ASAP

Bought with Ashley Nathan Freese • Amo Realty






