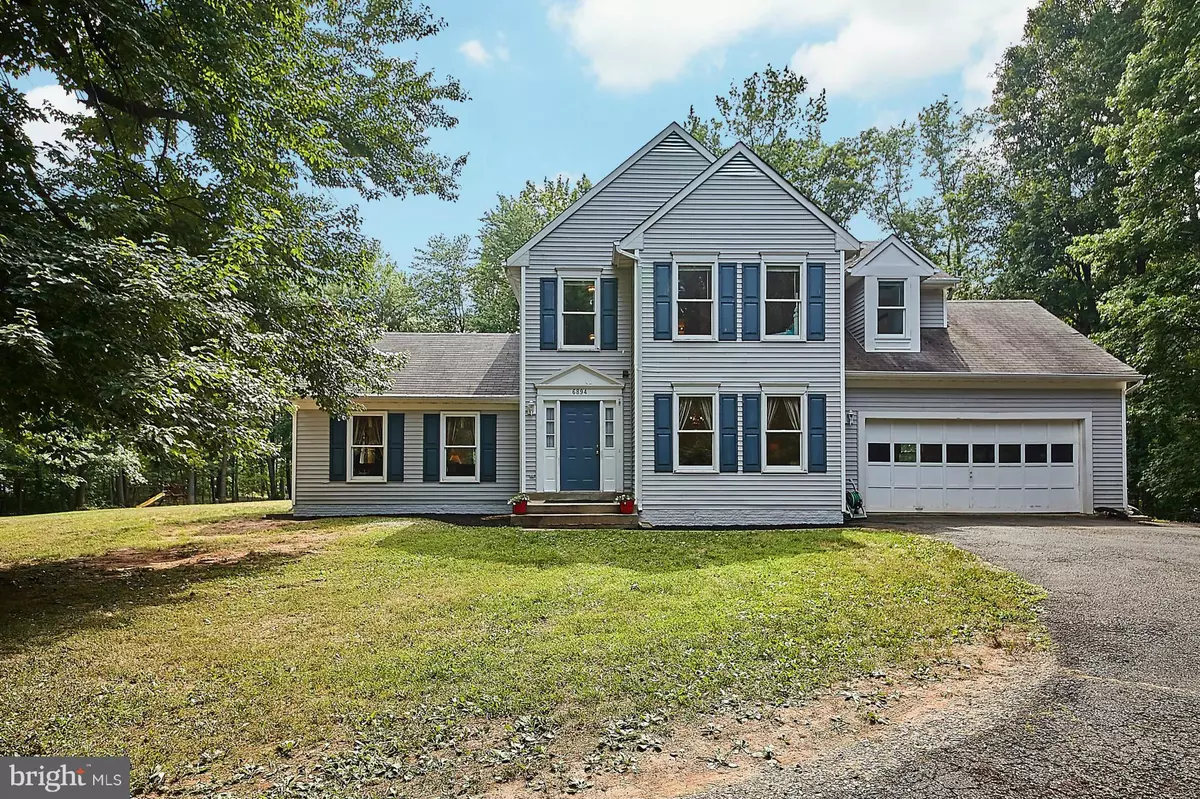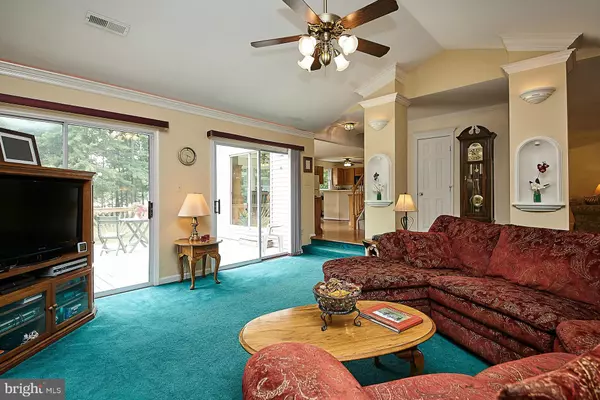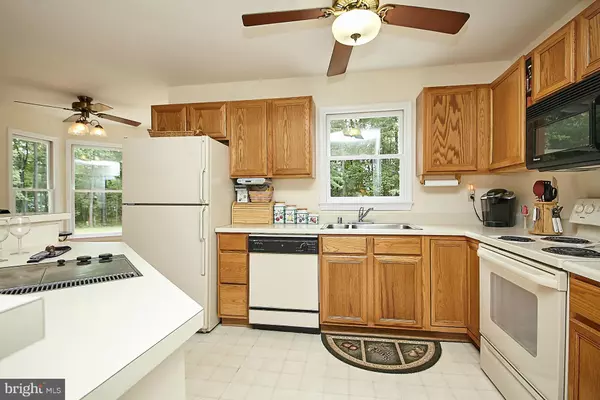$407,500
$425,000
4.1%For more information regarding the value of a property, please contact us for a free consultation.
6894 MEAGHAN LN Warrenton, VA 20187
4 Beds
3 Baths
2,461 SqFt
Key Details
Sold Price $407,500
Property Type Single Family Home
Sub Type Detached
Listing Status Sold
Purchase Type For Sale
Square Footage 2,461 sqft
Price per Sqft $165
Subdivision Lakeview
MLS Listing ID 1001638423
Sold Date 10/25/16
Style Colonial
Bedrooms 4
Full Baths 2
Half Baths 1
HOA Y/N N
Abv Grd Liv Area 2,461
Originating Board MRIS
Year Built 1994
Annual Tax Amount $3,476
Tax Year 2016
Lot Size 1.041 Acres
Acres 1.04
Property Description
Amazing Opportunity to buy this waterfront home on the DC side of Warrenton! Close to shopping, schools and restaurants but you'll never want to leave home! Wonderful floorplan with large BR's & big bsmt with windows and sliding door along with rough in for full bath! Priced to sell as is! In need of updating and repairs! Great investment opportunity! Lakeviews are amazing!
Location
State VA
County Fauquier
Zoning R1
Rooms
Other Rooms Living Room, Dining Room, Primary Bedroom, Bedroom 2, Bedroom 3, Kitchen, Family Room, Basement, Foyer, Breakfast Room, Laundry, Loft, Attic
Basement Rear Entrance, Daylight, Full, Rough Bath Plumb
Interior
Interior Features Breakfast Area, Family Room Off Kitchen, Kitchen - Island, Kitchen - Table Space, Dining Area, Kitchen - Eat-In, Primary Bath(s), Chair Railings, Window Treatments, Wood Floors, Floor Plan - Open
Hot Water Electric
Heating Central, Forced Air, Zoned, Heat Pump(s)
Cooling Ceiling Fan(s), Central A/C, Heat Pump(s), Zoned
Fireplaces Number 1
Fireplaces Type Mantel(s)
Fireplace Y
Window Features Double Pane,Bay/Bow
Heat Source Electric, Central
Exterior
Exterior Feature Deck(s)
Parking Features Garage Door Opener, Garage - Front Entry
Garage Spaces 2.0
Utilities Available Cable TV Available
Amenities Available Water/Lake Privileges
Waterfront Description Boat/Launch Ramp
View Y/N Y
Water Access Y
Water Access Desc Fishing Allowed,Boat - Powered
View Water, Trees/Woods
Street Surface Black Top
Accessibility None
Porch Deck(s)
Attached Garage 2
Total Parking Spaces 2
Garage Y
Private Pool N
Building
Lot Description Backs to Trees, Cul-de-sac, Premium, No Thru Street, Secluded
Story 3+
Sewer Septic = # of BR
Water Well
Architectural Style Colonial
Level or Stories 3+
Additional Building Above Grade, Below Grade
Structure Type Vinyl
New Construction N
Schools
Elementary Schools C. H. Ritchie
Middle Schools Auburn
High Schools Kettle Run
School District Fauquier County Public Schools
Others
Senior Community No
Tax ID 7915-38-0685
Ownership Fee Simple
Special Listing Condition Standard
Read Less
Want to know what your home might be worth? Contact us for a FREE valuation!
Our team is ready to help you sell your home for the highest possible price ASAP

Bought with Ralph C Lewis III • Lewis & Clark LLC Realty






