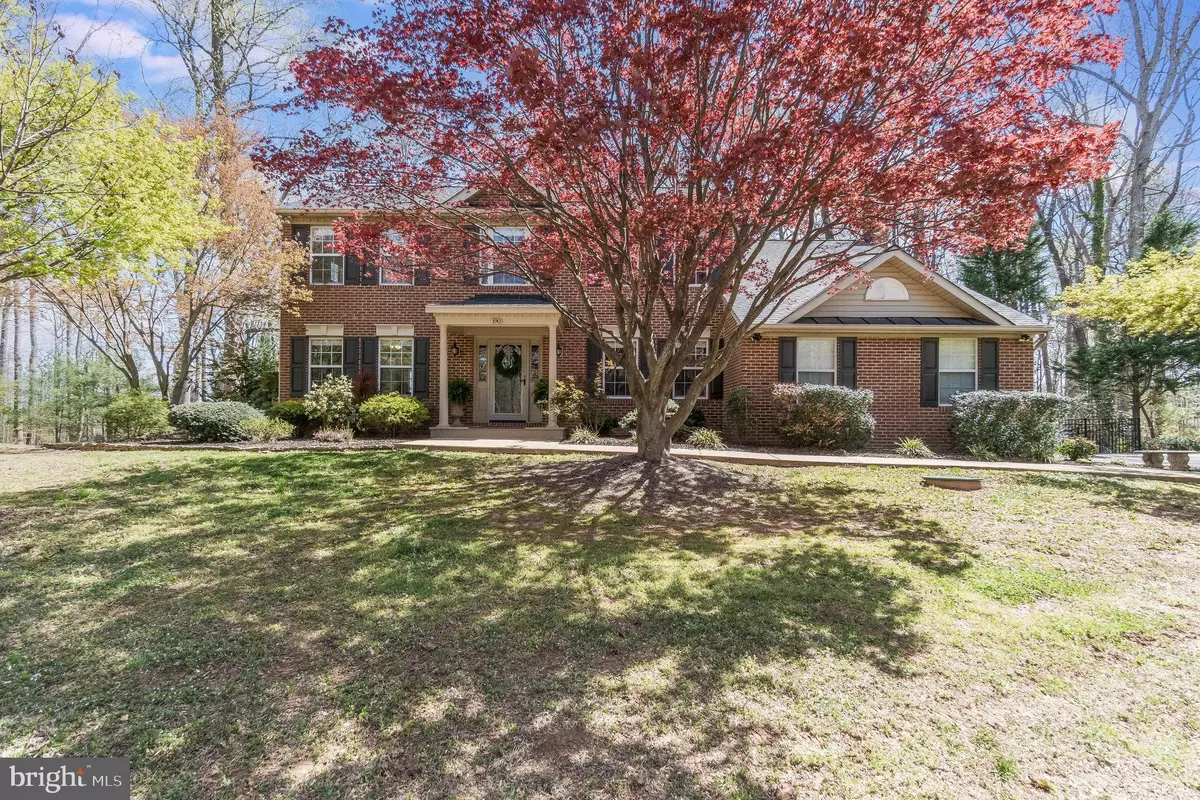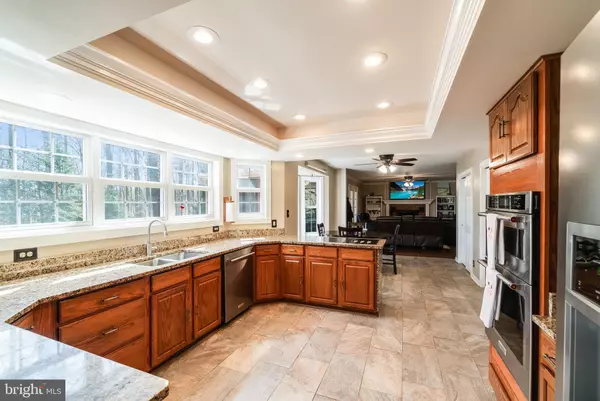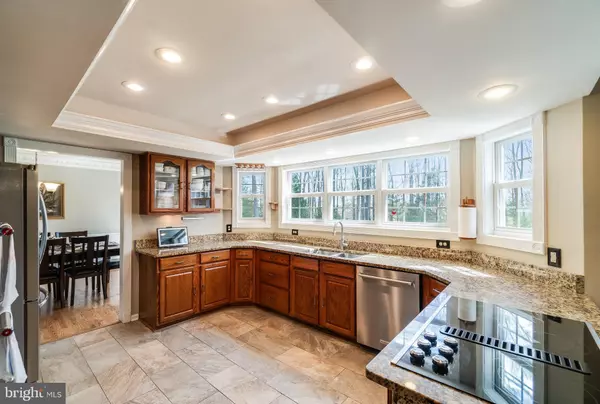$773,000
$759,900
1.7%For more information regarding the value of a property, please contact us for a free consultation.
190 HARWILL DR Stafford, VA 22556
5 Beds
4 Baths
4,124 SqFt
Key Details
Sold Price $773,000
Property Type Single Family Home
Sub Type Detached
Listing Status Sold
Purchase Type For Sale
Square Footage 4,124 sqft
Price per Sqft $187
Subdivision Harwill Acres
MLS Listing ID VAST2028162
Sold Date 05/20/24
Style Colonial
Bedrooms 5
Full Baths 3
Half Baths 1
HOA Fees $16/ann
HOA Y/N Y
Abv Grd Liv Area 2,836
Originating Board BRIGHT
Year Built 1995
Annual Tax Amount $4,457
Tax Year 2022
Lot Size 3.289 Acres
Acres 3.29
Property Description
Welcome to this expansive three-level colonial, boasting over 4000 sq/ft of living space across three finished levels with upgrades galore. Situated on over 3 acres of privacy, this home is tucked away, showcasing ownership pride at every turn. As you follow the stunning meandering driveway, you'll discover the home nestled amidst lush surroundings, offering a serene retreat with loads of privacy. The rear patio and screened porch provide an idyllic setting for nature lovers, overlooking the private fenced yard. With a sideload garage, 5 bedrooms, and an ideal layout, this home is designed for comfort and functionality. The gourmet kitchen features upgraded countertops, double-wall ovens, and stainless steel appliances. Entertaining is a breeze with a formal dining room, living room, and spacious breakfast room. The primary suite offers a custom walk-in closet, and ensuite bathroom with a separate tub and shower, providing a luxurious sanctuary. The lower finished level is filled with natural light and offers above-grade living space, kitchen area potentially serving as an in-law suite. Meticulously cared for, this property boasts brand-new dual HVAC systems, ensuring comfort and efficiency year-round. Don't miss the opportunity to make this exceptional property your own.
Location
State VA
County Stafford
Zoning A1
Rooms
Other Rooms Living Room, Dining Room, Kitchen, Family Room, Foyer, Breakfast Room, In-Law/auPair/Suite, Full Bath, Screened Porch
Basement Daylight, Full, Fully Finished, Outside Entrance, Walkout Level
Interior
Interior Features Carpet, Breakfast Area, Ceiling Fan(s), Family Room Off Kitchen, Floor Plan - Traditional, Formal/Separate Dining Room, Kitchen - Gourmet, Kitchen - Island, Pantry, Upgraded Countertops, Chair Railings, Soaking Tub, Wood Floors
Hot Water Electric
Heating Heat Pump(s)
Cooling Ceiling Fan(s), Central A/C
Flooring Hardwood, Carpet
Fireplaces Number 1
Fireplaces Type Brick, Mantel(s), Flue for Stove
Equipment Dishwasher, Oven - Wall, Exhaust Fan, Refrigerator, Cooktop, Built-In Microwave, Icemaker
Fireplace Y
Appliance Dishwasher, Oven - Wall, Exhaust Fan, Refrigerator, Cooktop, Built-In Microwave, Icemaker
Heat Source Electric
Exterior
Exterior Feature Deck(s), Patio(s), Enclosed, Screened
Garage Garage Door Opener, Garage - Side Entry
Garage Spaces 2.0
Fence Rear
Water Access N
View Panoramic, Pond, Trees/Woods
Roof Type Asphalt
Accessibility None
Porch Deck(s), Patio(s), Enclosed, Screened
Attached Garage 2
Total Parking Spaces 2
Garage Y
Building
Lot Description Backs to Trees, Front Yard, Premium, Private
Story 3
Foundation Brick/Mortar
Sewer On Site Septic
Water Well
Architectural Style Colonial
Level or Stories 3
Additional Building Above Grade, Below Grade
New Construction N
Schools
Elementary Schools Margaret Brent
Middle Schools A. G. Wright
High Schools Mountain View
School District Stafford County Public Schools
Others
HOA Fee Include Common Area Maintenance,Snow Removal
Senior Community No
Tax ID 17D 32
Ownership Fee Simple
SqFt Source Estimated
Security Features Exterior Cameras
Special Listing Condition Standard
Read Less
Want to know what your home might be worth? Contact us for a FREE valuation!
Our team is ready to help you sell your home for the highest possible price ASAP

Bought with Debra McElroy • CENTURY 21 New Millennium






