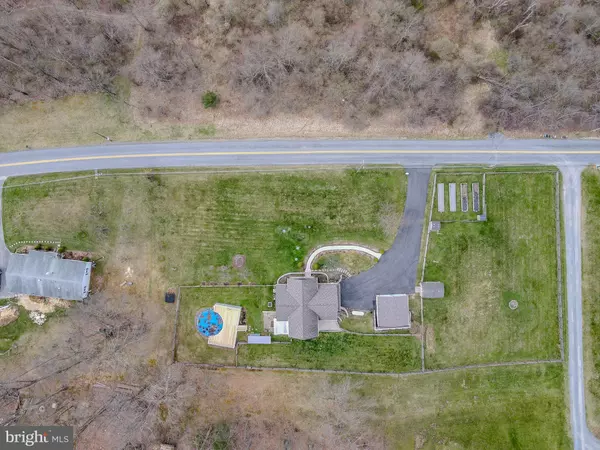$460,000
$479,900
4.1%For more information regarding the value of a property, please contact us for a free consultation.
696 BEAVER DAM RD Hollidaysburg, PA 16648
4 Beds
2 Baths
3,069 SqFt
Key Details
Sold Price $460,000
Property Type Single Family Home
Sub Type Detached
Listing Status Sold
Purchase Type For Sale
Square Footage 3,069 sqft
Price per Sqft $149
Subdivision None Available
MLS Listing ID PABR2014992
Sold Date 05/20/24
Style Chalet
Bedrooms 4
Full Baths 2
HOA Y/N N
Abv Grd Liv Area 2,742
Originating Board BRIGHT
Year Built 1995
Annual Tax Amount $3,368
Tax Year 2023
Lot Size 1.260 Acres
Acres 1.26
Lot Dimensions 0.00 x 0.00
Property Description
Nestled on 1.26 acres of tranquil land, this Canoe Creek Retreat beckons with its charming chalet-style architecture and abundant outdoor space. Boasting 4 bedrooms and 2 full baths, this inviting home promises a haven of relaxation both inside and out. Step into the bright interior, where a newly renovated kitchen awaits, adorned with gleaming quartz countertops, ample cabinet space, and a central island perfect for culinary endeavors and entertaining alike. The adjacent dining area seamlessly connects to the rear deck, offering an ideal setting for al fresco dining amidst the serene surroundings. Cozy up in the living room, complete with a wood-burning stove and elegant wood floors, or retreat to the sun-soaked Florida room, where a 6-person hot tub awaits amidst sliding privacy windows, providing year-round comfort and relaxation. The main level also hosts the primary bedroom, boasting a spacious closet area and a luxurious full bath featuring a walk-in tiled shower, heated toilet seat, and dual sinks for added convenience and comfort. Ascend to the newly carpeted upper level, where two generously sized bedrooms await, one of which boasts a bird's eye view balcony with a peak of the lake. A second full bath and ample storage space complete this level. For additional living space, the basement offers versatility with a 4th bedroom and an accommodating study/play area/gym or hobby space . A large dry utility area provides ample storage, ensuring organizational ease, plus a newer furnace with HEPA filter.
Outside, the property features three fenced areas, ideal for pets or children, along with raised garden beds and an above-ground pool surrounded by expansive decking, perfect for outdoor recreation and relaxation. A 2-car detached garage and spacious driveway provide ample parking, while mature perennials and trees enhance the scenic landscape.
Conveniently located within walking or biking distance to the serene Canoe Creek State Park, residents can enjoy a myriad of recreational activities, including boating, camping, hiking, and swimming, hunting and fishing making this property an idyllic retreat for nature enthusiasts and families alike. Don't miss the opportunity to make Canoe Creek Retreat your new place to call home.
Location
State PA
County Blair
Area Frankstown Twp (15308)
Zoning R
Rooms
Other Rooms Living Room, Dining Room, Primary Bedroom, Bedroom 2, Bedroom 3, Bedroom 4, Kitchen, Study, Sun/Florida Room, Full Bath
Basement Daylight, Partial, Partially Finished
Main Level Bedrooms 1
Interior
Interior Features Attic, Combination Kitchen/Dining
Hot Water Propane
Heating Forced Air
Cooling Central A/C, Ductless/Mini-Split
Fireplaces Number 1
Fireplaces Type Wood
Equipment Stove, Refrigerator, Dishwasher, Washer, Dryer
Fireplace Y
Appliance Stove, Refrigerator, Dishwasher, Washer, Dryer
Heat Source Wood
Exterior
Garage Garage - Front Entry
Garage Spaces 2.0
Fence Split Rail
Waterfront N
Water Access N
View Mountain
Accessibility None
Total Parking Spaces 2
Garage Y
Building
Story 2
Foundation Concrete Perimeter
Sewer On Site Septic
Water Well
Architectural Style Chalet
Level or Stories 2
Additional Building Above Grade, Below Grade
New Construction N
Schools
School District Hollidaysburg Area
Others
Senior Community No
Tax ID 08.00-21..-046.20-000 AND 08.00-21..-046.21-000
Ownership Fee Simple
SqFt Source Estimated
Acceptable Financing Cash, Conventional, VA, FHA, USDA, PHFA
Horse Property Y
Listing Terms Cash, Conventional, VA, FHA, USDA, PHFA
Financing Cash,Conventional,VA,FHA,USDA,PHFA
Special Listing Condition Standard
Read Less
Want to know what your home might be worth? Contact us for a FREE valuation!
Our team is ready to help you sell your home for the highest possible price ASAP

Bought with NON MEMBER • Non Subscribing Office






