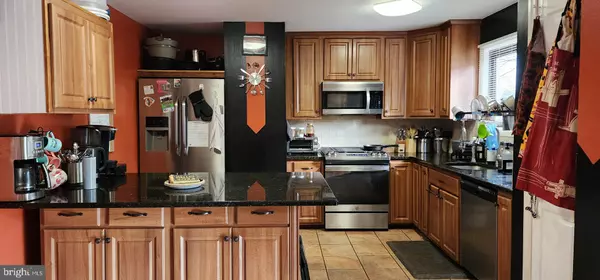$510,000
$510,000
For more information regarding the value of a property, please contact us for a free consultation.
13 HEBRON DR Hightstown, NJ 08520
4 Beds
3 Baths
1,860 SqFt
Key Details
Sold Price $510,000
Property Type Single Family Home
Sub Type Detached
Listing Status Sold
Purchase Type For Sale
Square Footage 1,860 sqft
Price per Sqft $274
Subdivision Twin Rivers
MLS Listing ID NJME2038516
Sold Date 05/22/24
Style Colonial
Bedrooms 4
Full Baths 2
Half Baths 1
HOA Fees $251/mo
HOA Y/N Y
Abv Grd Liv Area 1,860
Originating Board BRIGHT
Year Built 1974
Annual Tax Amount $9,259
Tax Year 2022
Lot Size 9,644 Sqft
Acres 0.22
Lot Dimensions 91.00 x 106.00
Property Description
Beautiful 4 bedroom, 2.5 bathroom home in East Windsor with eat-in kitchen featuring granite countertops and stainless steel appliances. The spacious living room and family room provide plenty of room for relaxing and entertaining. The finished basement adds recreation space. Step outside to the expansive backyard with woods for privacy. Includes a 1-car garage and driveway parking. Located minutes from the library, schools, dining and shopping and convenient highway access. This stunning home has been well-maintained and is move-in ready! Schedule your showing today to see all this property has to offer!
Location
State NJ
County Mercer
Area East Windsor Twp (21101)
Zoning PUD
Rooms
Other Rooms Living Room, Dining Room, Primary Bedroom, Bedroom 2, Bedroom 3, Bedroom 4, Kitchen, Family Room, Recreation Room, Bathroom 2, Primary Bathroom, Half Bath
Basement Full, Fully Finished
Interior
Interior Features Breakfast Area, Ceiling Fan(s), Walk-in Closet(s)
Hot Water Natural Gas
Heating Forced Air
Cooling Central A/C
Equipment Built-In Microwave, Dishwasher, Refrigerator
Fireplace N
Appliance Built-In Microwave, Dishwasher, Refrigerator
Heat Source Natural Gas
Laundry Basement
Exterior
Garage Garage - Front Entry
Garage Spaces 2.0
Utilities Available Under Ground
Amenities Available Basketball Courts, Tennis Courts, Swimming Pool
Water Access N
Accessibility None
Attached Garage 1
Total Parking Spaces 2
Garage Y
Building
Lot Description Backs to Trees, Private
Story 2
Foundation Block
Sewer Public Sewer
Water Public
Architectural Style Colonial
Level or Stories 2
Additional Building Above Grade, Below Grade
New Construction N
Schools
School District East Windsor Regional Schools
Others
Pets Allowed Y
HOA Fee Include Common Area Maintenance,Pool(s),Recreation Facility,Snow Removal
Senior Community No
Tax ID 01-00014 01-00046
Ownership Fee Simple
SqFt Source Assessor
Acceptable Financing Cash, Conventional
Listing Terms Cash, Conventional
Financing Cash,Conventional
Special Listing Condition Standard
Pets Description Number Limit
Read Less
Want to know what your home might be worth? Contact us for a FREE valuation!
Our team is ready to help you sell your home for the highest possible price ASAP

Bought with Dipti Purohit • Orange Key Realty






