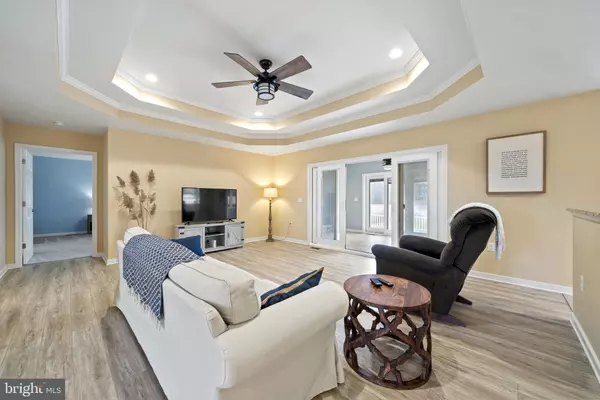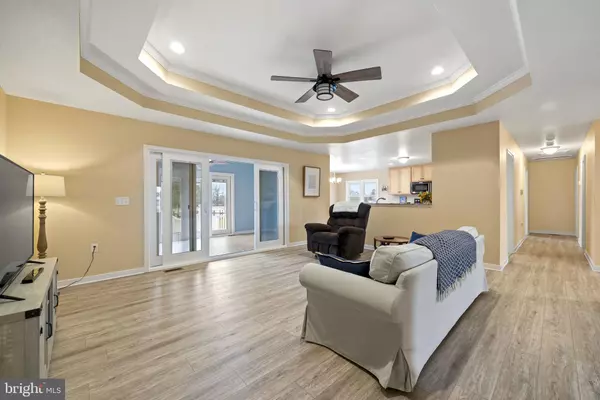$650,000
$650,000
For more information regarding the value of a property, please contact us for a free consultation.
196 DOCKSIDE CT Montross, VA 22520
4 Beds
3 Baths
2,421 SqFt
Key Details
Sold Price $650,000
Property Type Single Family Home
Sub Type Detached
Listing Status Sold
Purchase Type For Sale
Square Footage 2,421 sqft
Price per Sqft $268
Subdivision Shirland Shores
MLS Listing ID VAWE2006538
Sold Date 05/21/24
Style Ranch/Rambler
Bedrooms 4
Full Baths 3
HOA Y/N N
Abv Grd Liv Area 2,421
Originating Board BRIGHT
Year Built 2019
Annual Tax Amount $2,855
Tax Year 2021
Lot Size 2.760 Acres
Acres 2.76
Property Description
Discover unparalleled serenity and luxury in this exquisite waterfront property nestled on the pristine shores of Lower Machodoc Creek, with seamless access to the majestic Potomac River. Designed for the connoisseur of fine living, this home presents an exceptional lifestyle opportunity, boasting breathtaking views and an array of elevated features. This home offers a tranquil setting in harmony with nature, perfect for those who cherish privacy and serenity. A masterfully designed 2019 home featuring 4-bedrooms and 3-full bathrooms that exudes elegance and comfort. The architecture seamlessly integrates with the stunning landscape, ensuring water views are captured from multiple vantage points. This home is a chef's dream. The kitchen is equipped with top-of-the-line KitchenAid appliances, setting the stage for culinary excellence. The thoughtful layout and high-end finishes make it both functional and aesthetically pleasing, perfect for intimate meals or entertaining on a grand scale. Enjoy year-round comfort in your stunning sunroom, featuring a magnificent stone fireplace, creating a cozy ambiance to enjoy in any season. Surrounded by windows, it offers panoramic views of the creek and fills the space with an abundance of natural light. Experience outdoor living at its finest on the spacious wrap-around back deck, complete with maintenance-free vinyl decking. Complete the serenity with your large built-in irrigation planter boxes that allow for a vibrant display of flora without the fuss, enhancing the beauty and enjoyment of your outdoor oasis. Boating enthusiasts will delight in the private dock, providing immediate access to water adventures. Whether you enjoy leisurely boat rides, fishing, or water sports, this feature adds an unparalleled dimension to your waterfront lifestyle. This property is more than a home; it's a retreat that offers a blend of luxury, comfort, and natural beauty. Don't miss out on this once in a lifetime home.
Location
State VA
County Westmoreland
Zoning R1
Rooms
Other Rooms Dining Room, Primary Bedroom, Bedroom 2, Bedroom 3, Bedroom 4, Kitchen, Family Room, Foyer, Breakfast Room
Main Level Bedrooms 4
Interior
Interior Features Breakfast Area, Carpet, Ceiling Fan(s), Combination Kitchen/Dining, Entry Level Bedroom, Family Room Off Kitchen, Floor Plan - Open, Formal/Separate Dining Room, Kitchen - Eat-In, Kitchen - Table Space, Pantry, Soaking Tub, Stall Shower, Upgraded Countertops, Walk-in Closet(s)
Hot Water Electric
Heating Central, Heat Pump(s)
Cooling Heat Pump(s), Dehumidifier
Flooring Carpet, Luxury Vinyl Plank
Fireplaces Number 1
Fireplaces Type Fireplace - Glass Doors, Stone, Mantel(s), Heatilator
Equipment Built-In Microwave, Dishwasher, Dryer, Energy Efficient Appliances, Exhaust Fan, Humidifier, Icemaker, Oven - Self Cleaning, Refrigerator, Washer
Fireplace Y
Window Features Low-E,Vinyl Clad
Appliance Built-In Microwave, Dishwasher, Dryer, Energy Efficient Appliances, Exhaust Fan, Humidifier, Icemaker, Oven - Self Cleaning, Refrigerator, Washer
Heat Source Electric
Laundry Main Floor
Exterior
Parking Features Garage - Side Entry, Garage Door Opener, Additional Storage Area
Garage Spaces 2.0
Waterfront Description Rip-Rap,Private Dock Site
Water Access Y
Water Access Desc Boat - Powered,Canoe/Kayak,Fishing Allowed
View River, Water
Street Surface Gravel
Accessibility 32\"+ wide Doors
Road Frontage Road Maintenance Agreement
Attached Garage 2
Total Parking Spaces 2
Garage Y
Building
Lot Description Bulkheaded, Landscaping, Level, Premium, Rip-Rapped, SideYard(s), Cul-de-sac
Story 1
Foundation Crawl Space
Sewer Public Sewer
Water Private/Community Water
Architectural Style Ranch/Rambler
Level or Stories 1
Additional Building Above Grade
New Construction N
Schools
Elementary Schools Cople
Middle Schools Montross
High Schools Washington & Lee
School District Westmoreland County Public Schools
Others
Pets Allowed Y
Senior Community No
Tax ID 37A-11
Ownership Fee Simple
SqFt Source Estimated
Security Features Electric Alarm,Security System
Special Listing Condition Standard
Pets Allowed No Pet Restrictions
Read Less
Want to know what your home might be worth? Contact us for a FREE valuation!
Our team is ready to help you sell your home for the highest possible price ASAP

Bought with Deborah P McIntyre • Cobblestone Realty Inc.






