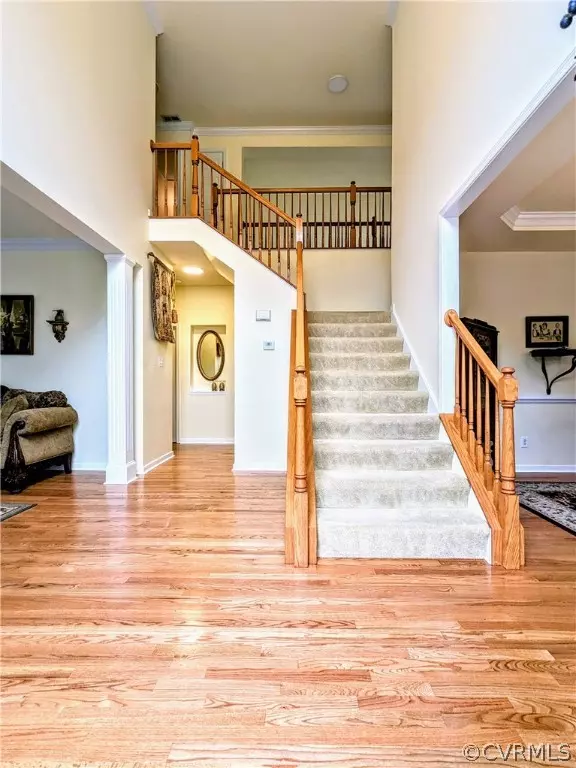$578,000
$589,999
2.0%For more information regarding the value of a property, please contact us for a free consultation.
11296 Silverstone DR Hanover, VA 23116
4 Beds
3 Baths
3,256 SqFt
Key Details
Sold Price $578,000
Property Type Single Family Home
Sub Type Single Family Residence
Listing Status Sold
Purchase Type For Sale
Square Footage 3,256 sqft
Price per Sqft $177
Subdivision Somerset
MLS Listing ID 2408268
Sold Date 05/24/24
Style Custom
Bedrooms 4
Full Baths 2
Half Baths 1
Construction Status Actual
HOA Fees $25/ann
HOA Y/N Yes
Year Built 2002
Annual Tax Amount $3,979
Tax Year 2023
Lot Size 0.471 Acres
Acres 0.471
Property Description
“Gracious and Grand” describe this meticulously maintained 3,256 square foot home in the desirable
39-residence Somerset community. A tree-lined entryway to the neighborhood leads to
the largest lot in the community. First floor has a 2-story foyer bathed in sunlight from
the Palladian window. Recently installed hardwoods throughout the first floor lead to the
formal living room with bay window and formal dining room with tray ceiling. The kitchen
has been updated with granite counters, double gas oven, cooktop-island, walk-in
pantry and cabinets galore. The large 2-story Family room is full of light and has a cozy
gas fireplace and opens to the Kitchen and Sunroom. Next is the screened-porch
overlooking the manicured backyard surrounded by a picket fence (perfect for the
kiddos and pets). The view is spectacular and you feel like you’re floating in the budding
tree-tops! Also on the first floor is a Flex room (office/guest room/work-out) with French
doors, Powder room and Laundry. Also a 2-car side-entry garage with lots of storage.
The large primary bedroom features a multi-tiered tray ceiling and fabulous spa-like
En-suite. The primary bath has a jetted tub, separate shower, vanities on 2 sides and 2
large walk-in closets. Three additional bedrooms, a full bath, 2 linen closets and a lovely
“overlook” to the Family Room and Foyer complete the 2nd floor. Columns and custom
crown molding are featured through-out the house.
There are numerous "smart" features. Residence boasts lovely outside space for
entertaining with an abundance of flowering trees and an irrigation system. Storage
under the back porch offers endless possibilities for the gardener or as a potential
workshop. Home is minutes away from all major interstates and the new Henrico Sports
and Events Center.
Showings begin on Saturday April 20, 2024 at 3pm.
Location
State VA
County Hanover
Community Somerset
Area 36 - Hanover
Interior
Interior Features Ceiling Fan(s), Dining Area, Separate/Formal Dining Room, Double Vanity, Fireplace, Granite Counters, Garden Tub/Roman Tub, High Ceilings, High Speed Internet, Jetted Tub, Cable TV, Wired for Data, Walk-In Closet(s)
Heating Natural Gas, Zoned
Cooling Zoned
Flooring Carpet, Ceramic Tile, Wood
Fireplaces Number 1
Fireplaces Type Masonry
Fireplace Yes
Window Features Thermal Windows
Appliance Cooktop, Double Oven, Dryer, Dishwasher, Exhaust Fan, Gas Cooking, Disposal, Ice Maker, Microwave, Range, Refrigerator, Self Cleaning Oven, Washer
Laundry Washer Hookup, Dryer Hookup
Exterior
Exterior Feature Deck, Lighting
Parking Features Attached
Garage Spaces 2.0
Pool None
Community Features Home Owners Association
Roof Type Shingle
Porch Rear Porch, Front Porch, Screened, Deck
Garage Yes
Building
Lot Description Landscaped, Wooded
Story 2
Sewer Public Sewer
Water Public
Architectural Style Custom
Level or Stories Two
Structure Type Drywall,Frame,Vinyl Siding
New Construction No
Construction Status Actual
Schools
Elementary Schools Kersey Creek
Middle Schools Oak Knoll
High Schools Hanover
Others
HOA Fee Include Common Areas,Maintenance Structure,Snow Removal
Tax ID 7798-63-9322
Ownership Individuals
Security Features Security System,Smoke Detector(s)
Financing Conventional
Read Less
Want to know what your home might be worth? Contact us for a FREE valuation!
Our team is ready to help you sell your home for the highest possible price ASAP

Bought with Hometown Realty






