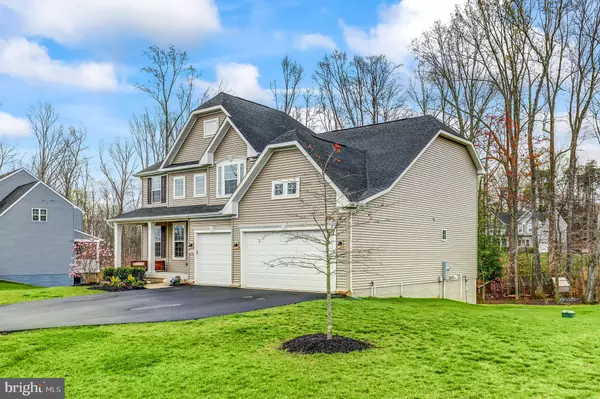$774,900
$774,900
For more information regarding the value of a property, please contact us for a free consultation.
236 STEPHANIES WAY Fredericksburg, VA 22406
4 Beds
5 Baths
4,200 SqFt
Key Details
Sold Price $774,900
Property Type Single Family Home
Sub Type Detached
Listing Status Sold
Purchase Type For Sale
Square Footage 4,200 sqft
Price per Sqft $184
Subdivision Woodlands At Berea
MLS Listing ID VAST2028270
Sold Date 05/28/24
Style Traditional
Bedrooms 4
Full Baths 4
Half Baths 1
HOA Fees $64/mo
HOA Y/N Y
Abv Grd Liv Area 4,200
Originating Board BRIGHT
Year Built 2019
Annual Tax Amount $4,412
Tax Year 2022
Lot Size 1.254 Acres
Acres 1.25
Property Description
Welcome to this beautiful single-family home nestled within the sought-after Woodlands at Berea Community in Fredericksburg. As you approach, you're greeted by a charming sitting porch, perfect for enjoying your morning coffee or unwinding in the evening. Step inside to discover a stunning updated kitchen adorned with recessed and pendant lighting, ideal for culinary enthusiasts and entertaining alike. The inviting sitting room boasts a cozy fireplace, creating a warm ambiance on chilly nights. The generously sized primary suite offers a luxurious retreat with its own bath, ensuring comfort and privacy. The open-concept floor plan, complemented by LVP flooring, allows for seamless flow and abundant natural light throughout the home. Each bedroom is thoughtfully connected to a bathroom, enhancing convenience and functionality. Outside, an oversized deck and expansive yard provide ample space for outdoor activities and gatherings. The sellers have made significant updates, including lead filter gutter covers, a custom Trex deck with integrated lighting, and a stamped concrete patio, perfect for enjoying the outdoors. Additional upgrades include new LVP flooring installed in 2023, a whole-yard sprinkler system, radon mitigation, and 220V in the garage, complete with a Tesla charger. Custom blinds and wireless access points on each floor ensure consistent Wi-Fi coverage throughout the house, eliminating any dead spots. Don't miss the opportunity to make this meticulously maintained home your own retreat in a welcoming community. Schedule your showing today and experience the epitome of comfort and convenience in Fredericksburg ***Offer accepted*** Seller will consider back up offers.
Location
State VA
County Stafford
Zoning A2
Rooms
Basement Walkout Level
Interior
Interior Features Carpet, Dining Area, Family Room Off Kitchen, Floor Plan - Open, Primary Bath(s), Kitchen - Island, Window Treatments
Hot Water Electric
Heating Forced Air
Cooling Central A/C
Equipment Built-In Microwave, Dryer, Washer, Cooktop, Dishwasher, Disposal, Refrigerator, Icemaker, Stove
Fireplace N
Appliance Built-In Microwave, Dryer, Washer, Cooktop, Dishwasher, Disposal, Refrigerator, Icemaker, Stove
Heat Source Electric
Exterior
Parking Features Covered Parking, Garage Door Opener
Garage Spaces 7.0
Amenities Available Common Grounds
Water Access N
Accessibility None
Attached Garage 3
Total Parking Spaces 7
Garage Y
Building
Story 3
Foundation Permanent, Other
Sewer Septic = # of BR
Water Public
Architectural Style Traditional
Level or Stories 3
Additional Building Above Grade, Below Grade
New Construction N
Schools
Elementary Schools Rocky Run
Middle Schools T. Benton Gayle
High Schools Stafford
School District Stafford County Public Schools
Others
HOA Fee Include Common Area Maintenance,Management,Snow Removal,Trash
Senior Community No
Tax ID 44S 2 114
Ownership Fee Simple
SqFt Source Assessor
Special Listing Condition Standard
Read Less
Want to know what your home might be worth? Contact us for a FREE valuation!
Our team is ready to help you sell your home for the highest possible price ASAP

Bought with Elizabeth Blow • Coldwell Banker Elite






