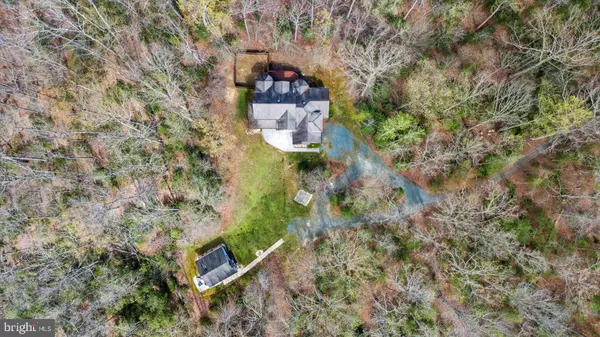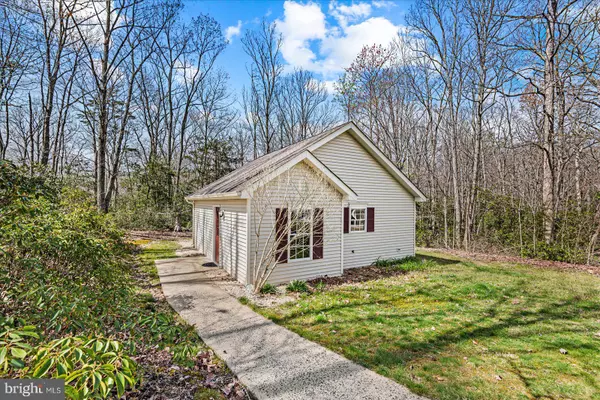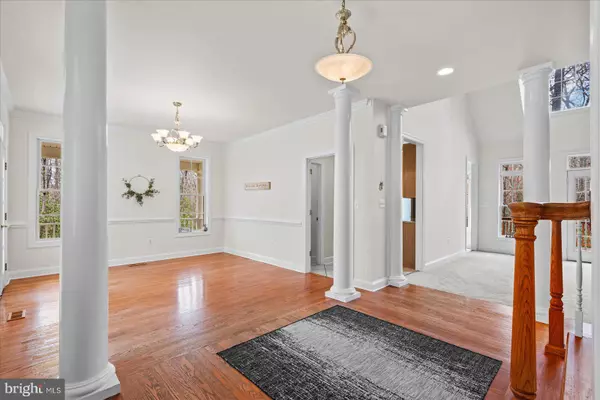$900,000
$899,900
For more information regarding the value of a property, please contact us for a free consultation.
140 ESTATE ROW Stafford, VA 22554
5 Beds
5 Baths
5,150 SqFt
Key Details
Sold Price $900,000
Property Type Single Family Home
Sub Type Detached
Listing Status Sold
Purchase Type For Sale
Square Footage 5,150 sqft
Price per Sqft $174
Subdivision Sleepy Hollow
MLS Listing ID VAST2028458
Sold Date 05/24/24
Style Colonial
Bedrooms 5
Full Baths 4
Half Baths 1
HOA Y/N N
Abv Grd Liv Area 3,118
Originating Board BRIGHT
Year Built 2000
Annual Tax Amount $6,503
Tax Year 2022
Lot Size 7.505 Acres
Acres 7.51
Property Description
WELCOME HOME to this Beautiful HOME with Detached COTTAGE on 7+ acres in North Stafford. Lovely Home is Surrounded by beautiful foliage & mature trees providing a PEACEFUL & SERENE setting. As you approach you will find an oversized patio and WELCOMING front PORCH. This HOME is EVERYTHING you have been seeking – including multigenerational potential. Special features include: Main level OWNERS ENSUITE with Sitting Room, LUX BATh, & WIC. Three Additional BEDROOMs upstairs with their own Private Baths and large closets. The Entry level HIGHLIGHTs SPACIOUS kitchen with GRANITE Counters, breakfast area/MORNING ROOM, & beautiful 2 story family room with COZY STONE FIREPLACE. The open concept and abundance of natural light shines in through the windows. LOWER LEVEL of the HOME is finished with full bathroom and private rooms, which can be perfect for guests, au pair, or a child in college. EXPANSIVE LOWER LEVEL is also an ENTERTAINERS DREAM. PERFECT place for tv watching, gaming, home gym, or an office, in addition there is also a nice size storage room. BUT WAIT. There is more. DETACHED COTTAGE is just DARLING. Oh my. Perfect for inlaws, College kiddos, or guests. IMAGINE ending your day in your yard, sitting on your FRONT PORCH, custom PATIO, or deck while the SUNSETS among the TREEs. IDEAL location is close to 1-95/HOV/VRE , Stafford shopping centers & Eateries. Centrally locate to DC or Richmond. FAVORITE this HOME SWEET HOME and schedule your showing today!
Location
State VA
County Stafford
Zoning A1
Rooms
Basement Daylight, Full, Walkout Level, Windows, Fully Finished
Main Level Bedrooms 1
Interior
Interior Features Breakfast Area, Carpet, Floor Plan - Open, Kitchen - Eat-In, Kitchen - Gourmet, Laundry Chute, Pantry, Upgraded Countertops, Wood Floors
Hot Water Natural Gas
Heating Heat Pump(s)
Cooling Central A/C
Equipment Built-In Microwave, Dishwasher, Dryer, Microwave, Oven - Wall, Stove, Washer, Refrigerator, Range Hood
Fireplace N
Appliance Built-In Microwave, Dishwasher, Dryer, Microwave, Oven - Wall, Stove, Washer, Refrigerator, Range Hood
Heat Source Electric
Exterior
Parking Features Garage - Side Entry
Garage Spaces 2.0
Utilities Available Cable TV Available
Water Access N
Roof Type Shingle
Accessibility Other
Attached Garage 2
Total Parking Spaces 2
Garage Y
Building
Story 3
Foundation Permanent
Sewer Septic = # of BR
Water Well
Architectural Style Colonial
Level or Stories 3
Additional Building Above Grade, Below Grade
New Construction N
Schools
School District Stafford County Public Schools
Others
Senior Community No
Tax ID 39 156A
Ownership Fee Simple
SqFt Source Assessor
Special Listing Condition Standard
Read Less
Want to know what your home might be worth? Contact us for a FREE valuation!
Our team is ready to help you sell your home for the highest possible price ASAP

Bought with Brandi Bradshaw • Keller Williams Select Realtors






