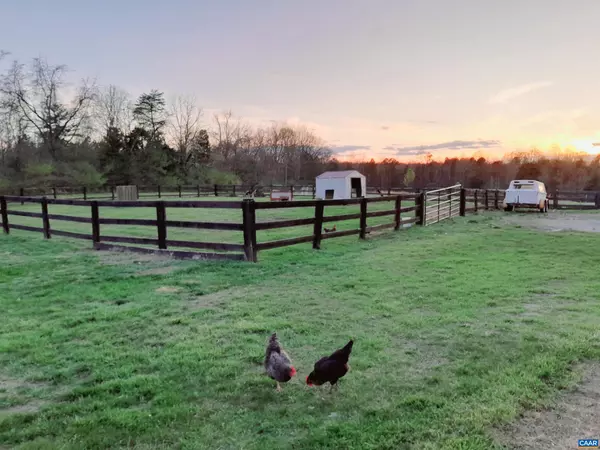$439,000
$439,900
0.2%For more information regarding the value of a property, please contact us for a free consultation.
21 OLD FIFTEEN RD New Canton, VA 23123
4 Beds
3 Baths
2,812 SqFt
Key Details
Sold Price $439,000
Property Type Single Family Home
Sub Type Detached
Listing Status Sold
Purchase Type For Sale
Square Footage 2,812 sqft
Price per Sqft $156
Subdivision None Available
MLS Listing ID 651565
Sold Date 05/29/24
Style Colonial
Bedrooms 4
Full Baths 3
HOA Y/N N
Abv Grd Liv Area 2,812
Originating Board CAAR
Year Built 1920
Annual Tax Amount $950
Tax Year 2023
Lot Size 8.420 Acres
Acres 8.42
Property Description
Over 8 acres of mostly open (some fenced) property with an updated two-story Colonial home as well as studio apartment above garage! New Kitchen Remodel (WOW!!) and New Replacement Windows, and recently Updated Bathrooms, too! Two zone HVAC, Wood Floors, Front and Rear porches, and a Slate Roof to tie in old with new, classic with modern conveniences, and peace with accessibility. Garage and Studio Apartment were added in 2019, and the HVAC is served by Mini Split system. Property is commutable to Charlottesville and Richmond, or you can easily work from home. The studio apartment would make a great office or AirBnB! Home has 4 bedrooms (Possible 5th), with 2 full bathrooms and nearly 2500 sq feet of large, open, sunny rooms, and studio has bath, kitchen, bed/living area, and stack-able laundry. Property has a fenced area and is currently home to a family of goats. So bring your furry friends and experience country living here!
Location
State VA
County Buckingham
Zoning A-1
Rooms
Other Rooms Living Room, Dining Room, Kitchen, Foyer, Laundry, Full Bath, Additional Bedroom
Main Level Bedrooms 1
Interior
Interior Features Kitchen - Eat-In, Kitchen - Island, Entry Level Bedroom
Heating Heat Pump(s), Steam
Cooling Ductless/Mini-Split, Heat Pump(s)
Flooring Laminated, Wood
Equipment Washer/Dryer Hookups Only, Dishwasher, Oven/Range - Electric, Refrigerator
Fireplace N
Window Features Insulated
Appliance Washer/Dryer Hookups Only, Dishwasher, Oven/Range - Electric, Refrigerator
Exterior
Parking Features Garage - Side Entry
Fence Partially
View Garden/Lawn
Roof Type Slate
Accessibility None
Road Frontage Public
Garage Y
Building
Lot Description Sloping, Partly Wooded
Story 2
Foundation Concrete Perimeter, Crawl Space
Sewer Septic Exists
Water Well
Architectural Style Colonial
Level or Stories 2
Additional Building Above Grade, Below Grade
Structure Type 9'+ Ceilings
New Construction N
Schools
Elementary Schools Buckingham
Middle Schools Buckingham
High Schools Buckingham County
School District Buckingham County Public Schools
Others
Ownership Other
Special Listing Condition Standard
Read Less
Want to know what your home might be worth? Contact us for a FREE valuation!
Our team is ready to help you sell your home for the highest possible price ASAP

Bought with Default Agent • Default Office






