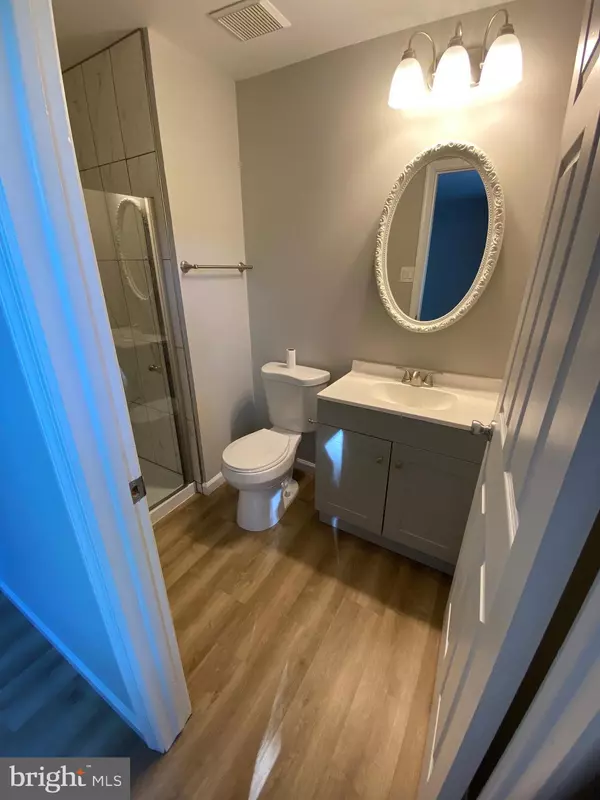$395,000
$399,000
1.0%For more information regarding the value of a property, please contact us for a free consultation.
102 DEBRA DR Stafford, VA 22556
3 Beds
2 Baths
1,188 SqFt
Key Details
Sold Price $395,000
Property Type Single Family Home
Sub Type Detached
Listing Status Sold
Purchase Type For Sale
Square Footage 1,188 sqft
Price per Sqft $332
Subdivision Stafford County
MLS Listing ID VAST2028816
Sold Date 05/30/24
Style Traditional
Bedrooms 3
Full Baths 2
HOA Y/N N
Abv Grd Liv Area 1,188
Originating Board BRIGHT
Year Built 1978
Annual Tax Amount $2,475
Tax Year 2023
Lot Size 0.277 Acres
Acres 0.28
Property Description
Welcome to this 3 bedroom 2 bathroom brick front home. Walk into a light-filled living room with a cozy wood fireplace. Kitchen provides plenty of counter space and cabinets. Fresh paint throughout the entire house. High quality LVP flooring and recent Trane HVAC unit. Recent water heater and renovated bathrooms. Easily entertain in the warmer months in the spacious back yard. No HOA! This home is convenient to everything- Stafford Marketplace, I95, MCB Quantico, Fort Belvoir, and the DC-Metro area!
Location
State VA
County Stafford
Zoning R1
Rooms
Main Level Bedrooms 3
Interior
Hot Water Electric
Heating Central
Cooling Central A/C
Equipment Dishwasher, Oven/Range - Electric, Refrigerator
Fireplace N
Appliance Dishwasher, Oven/Range - Electric, Refrigerator
Heat Source Electric
Exterior
Water Access N
Roof Type Asphalt
Accessibility None
Garage N
Building
Story 1
Foundation Other
Sewer Public Sewer
Water Public
Architectural Style Traditional
Level or Stories 1
Additional Building Above Grade, Below Grade
New Construction N
Schools
School District Stafford County Public Schools
Others
Senior Community No
Tax ID 20E 2 39
Ownership Fee Simple
SqFt Source Estimated
Special Listing Condition Standard
Read Less
Want to know what your home might be worth? Contact us for a FREE valuation!
Our team is ready to help you sell your home for the highest possible price ASAP

Bought with Mercy F Lugo-Struthers • Casals, Realtors






