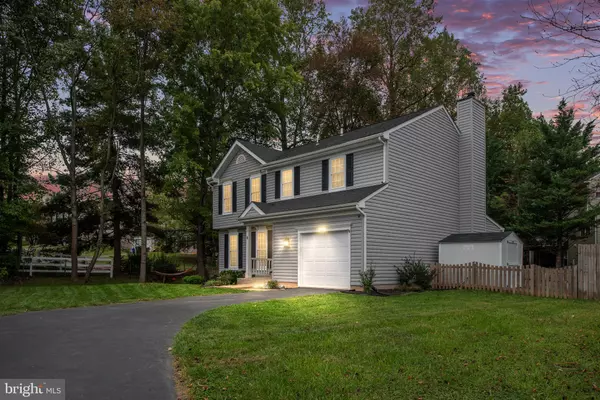$560,000
$550,000
1.8%For more information regarding the value of a property, please contact us for a free consultation.
8 IDYLWOOD PL Stafford, VA 22554
5 Beds
4 Baths
2,650 SqFt
Key Details
Sold Price $560,000
Property Type Single Family Home
Sub Type Detached
Listing Status Sold
Purchase Type For Sale
Square Footage 2,650 sqft
Price per Sqft $211
Subdivision Whitson Ridge
MLS Listing ID VAST2024736
Sold Date 05/31/24
Style Colonial
Bedrooms 5
Full Baths 3
Half Baths 1
HOA Fees $43/mo
HOA Y/N Y
Abv Grd Liv Area 2,075
Originating Board BRIGHT
Year Built 1992
Annual Tax Amount $3,447
Tax Year 2022
Lot Size 10,031 Sqft
Acres 0.23
Property Description
**OPEN HOUSE SATURDAY 5/4, 2-4PM!! JUST STOP BY!!**Welcome to your dream home! Nestled in a prime location on a quiet cul-de-sac, this beautiful Colonial offers the perfect blend of space, style, and convenience. Step inside to discover a designer kitchen that's a chef's delight. Featuring soft-close cabinets, a spacious island, stainless steel appliances, and elegant granite countertops, it's a culinary masterpiece. The main level boasts gorgeous dark wood floors, adding warmth and character to the living spaces. With five spacious bedrooms and three and a half baths, there's room for the whole family and more. The finished basement offers additional living and entertainment space, limited only by your imagination. Location couldn't be more convenient - just minutes from commuter lots, HOV lanes, I-95, Quantico, FBI, and VRE. Plus, you're surrounded by excellent shopping options and even within walking distance to the library. Recent updates include new landscaping, a new fence, shed, updated basement bathroom, new garage floor, new stairs, renovations in the spare bedroom, a complete new guest bathroom, new light fixtures, and a new closet in the primary bathroom. Enjoy the tranquility of this very quiet and private home, with easy access to 95 N/S and new street lights on the main road. Don’t miss out on this beautiful home!
Location
State VA
County Stafford
Zoning R1
Rooms
Other Rooms Living Room, Dining Room, Sitting Room, Kitchen, Family Room
Basement Partially Finished, Windows
Interior
Interior Features Built-Ins, Chair Railings, Family Room Off Kitchen, Floor Plan - Open, Formal/Separate Dining Room, Kitchen - Gourmet, Recessed Lighting, Ceiling Fan(s), Window Treatments, Breakfast Area, Carpet, Dining Area, Kitchen - Island, Kitchen - Table Space, Pantry, Primary Bath(s), Tub Shower, Upgraded Countertops, Walk-in Closet(s), Other
Hot Water Electric
Heating Central
Cooling Central A/C
Flooring Carpet, Ceramic Tile, Other
Fireplaces Number 1
Fireplaces Type Screen
Equipment Built-In Microwave, Disposal, Dryer, Oven/Range - Gas, Refrigerator, Washer, Dishwasher, Icemaker, Stove, Oven - Wall
Fireplace Y
Appliance Built-In Microwave, Disposal, Dryer, Oven/Range - Gas, Refrigerator, Washer, Dishwasher, Icemaker, Stove, Oven - Wall
Heat Source Natural Gas
Laundry Has Laundry
Exterior
Exterior Feature Porch(es)
Garage Garage - Front Entry, Garage Door Opener, Inside Access, Oversized
Garage Spaces 1.0
Fence Fully
Water Access N
View Trees/Woods
Roof Type Shingle
Accessibility Other
Porch Porch(es)
Road Frontage Public
Attached Garage 1
Total Parking Spaces 1
Garage Y
Building
Story 3
Foundation Other
Sewer Public Sewer
Water Public
Architectural Style Colonial
Level or Stories 3
Additional Building Above Grade, Below Grade
Structure Type Dry Wall
New Construction N
Schools
Elementary Schools Park Ridge
Middle Schools Hh Poole
High Schools North Stafford
School District Stafford County Public Schools
Others
HOA Fee Include Snow Removal,Trash
Senior Community No
Tax ID 20X 2B 49
Ownership Fee Simple
SqFt Source Assessor
Special Listing Condition Standard
Read Less
Want to know what your home might be worth? Contact us for a FREE valuation!
Our team is ready to help you sell your home for the highest possible price ASAP

Bought with Sheena Saydam • Keller Williams Capital Properties






