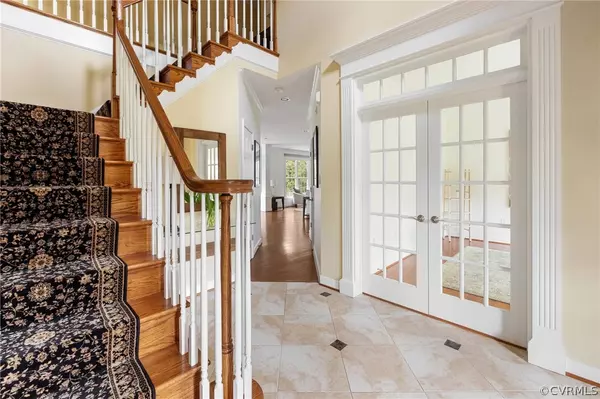$957,000
$957,000
For more information regarding the value of a property, please contact us for a free consultation.
16024 Pine Vale PL Midlothian, VA 23113
5 Beds
6 Baths
4,633 SqFt
Key Details
Sold Price $957,000
Property Type Single Family Home
Sub Type Single Family Residence
Listing Status Sold
Purchase Type For Sale
Square Footage 4,633 sqft
Price per Sqft $206
Subdivision Founders Bridge
MLS Listing ID 2408194
Sold Date 06/03/24
Style Transitional
Bedrooms 5
Full Baths 5
Half Baths 1
Construction Status Actual
HOA Fees $155/qua
HOA Y/N Yes
Year Built 2006
Annual Tax Amount $7,304
Tax Year 2023
Lot Size 0.846 Acres
Acres 0.846
Property Description
Stunning "Boone Built" transitional situated on gorgeous .847 acre cul-de-sac lot in the sought after Founders Bridge neighborhood. Offering a spacious (4633 square feet) and flowing floor plan with with exceptional detail and finishes throughout. Features include a two story entrance foyer, open living and dining rooms, eat-in kitchen with beautiful cabinetry, granite counter tops and stainless appliances, adjoining family room with fireplace, 5 bedrooms (wonderful primary suite) 5 1/2 baths and third floor play/flex room. Plus 3 car garage, front porch, patio, irrigation system, 9 foot ceilings, gleaming wood floors and so much more! Enjoy all of the neighborhood amenities including pools, tennis, pickle ball, sidewalks and walking trails. Convenient location close to local shops and restaurants, Independence golf course and the best of RVA. Showings begin on Thursday 4/11.
Location
State VA
County Chesterfield
Community Founders Bridge
Area 64 - Chesterfield
Rooms
Basement Crawl Space
Interior
Interior Features Breakfast Area, Bay Window, Tray Ceiling(s), Ceiling Fan(s), Separate/Formal Dining Room, Double Vanity, Eat-in Kitchen, French Door(s)/Atrium Door(s), Fireplace, Granite Counters, High Ceilings, High Speed Internet, Jetted Tub, Kitchen Island, Bath in Primary Bedroom, Pantry, Recessed Lighting, Solid Surface Counters, Wired for Data, Walk-In Closet(s)
Heating Electric, Forced Air, Natural Gas, Zoned
Cooling Central Air, Heat Pump, Zoned
Flooring Carpet, Ceramic Tile, Wood
Fireplaces Number 1
Fireplaces Type Gas, Vented
Fireplace Yes
Window Features Thermal Windows
Appliance Dishwasher, Electric Cooking, Disposal, Gas Water Heater, Microwave, Oven, Range Hood, Smooth Cooktop, Tankless Water Heater
Laundry Washer Hookup, Dryer Hookup
Exterior
Exterior Feature Sprinkler/Irrigation, Lighting, Porch, Paved Driveway
Garage Attached
Garage Spaces 3.0
Fence None
Pool Pool, Community
Community Features Clubhouse, Home Owners Association, Pool
Amenities Available Management
Roof Type Metal,Shingle
Porch Front Porch, Patio, Porch
Garage Yes
Building
Sewer Public Sewer
Water Public
Architectural Style Transitional
Level or Stories Two and One Half
Structure Type Brick,Block,Drywall,HardiPlank Type
New Construction No
Construction Status Actual
Schools
Elementary Schools Bettie Weaver
Middle Schools Robious
High Schools James River
Others
HOA Fee Include Association Management,Clubhouse,Common Areas,Pool(s),Recreation Facilities,Reserve Fund
Tax ID 719-71-94-12-700-000
Ownership Individuals
Financing Conventional
Read Less
Want to know what your home might be worth? Contact us for a FREE valuation!
Our team is ready to help you sell your home for the highest possible price ASAP

Bought with Shaheen Ruth Martin & Fonville






