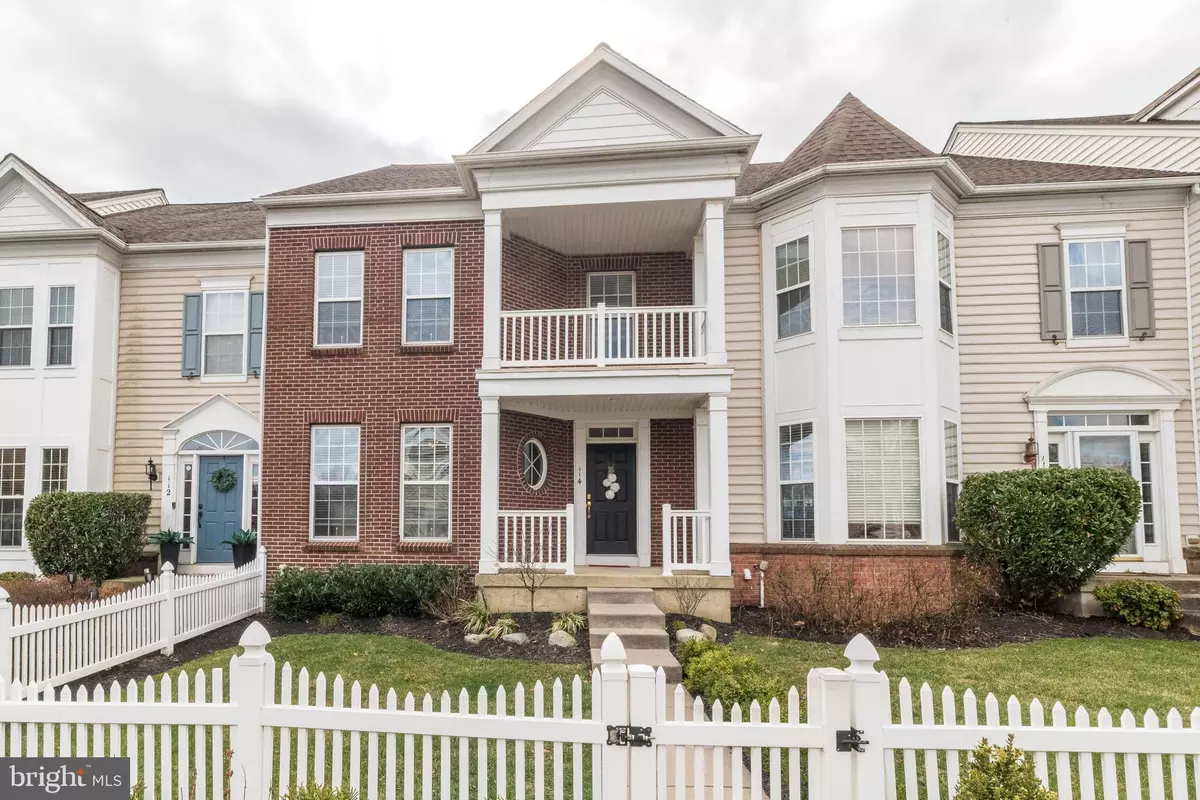$480,000
$460,000
4.3%For more information regarding the value of a property, please contact us for a free consultation.
114 PIPERS INN DR Fountainville, PA 18923
3 Beds
3 Baths
2,702 SqFt
Key Details
Sold Price $480,000
Property Type Townhouse
Sub Type Interior Row/Townhouse
Listing Status Sold
Purchase Type For Sale
Square Footage 2,702 sqft
Price per Sqft $177
Subdivision Bedminster Square
MLS Listing ID PABU2066802
Sold Date 06/05/24
Style Colonial
Bedrooms 3
Full Baths 2
Half Baths 1
HOA Fees $186/mo
HOA Y/N Y
Abv Grd Liv Area 2,174
Originating Board BRIGHT
Year Built 2005
Annual Tax Amount $5,046
Tax Year 2023
Lot Size 2,664 Sqft
Acres 0.06
Lot Dimensions 0.00 x 0.00
Property Description
This elegant brick-front townhouse, nestled in the sought-after Bedminster Square neighborhood, awaits its new owners! Step inside to discover the custom staircase with white risers, and gleaming hardwood floors that flow throughout the expansive first floor. Entertain guests in the formal dining room adorned with exquisite custom millwork and oversized windows that flood this space with natural light. The well-appointed eat-in kitchen boasts ample cabinets, new granite countertops and subway tile, a stainless steel sink, a large pantry, and recessed lighting. It seamlessly overlooks the comfortable family room, featuring a gas fireplace, and custom plantation blinds for the patio door providing easy access to the rear yard. A convenient powder room completes this level. Ascend the stairs to find the newly carpeted upper level with spacious primary bedroom offering a tray ceiling and generously sized walk-in closets, and primary bathroom, complete with a stall shower, soaking tub, and double vanity. Two additional bedrooms share a well-appointed hall bath, featuring a tub/shower combination and double vanity, and tasteful fixtures. There is also a linen closet and an accommodating laundry room with new washer and dryer.
Expand your living space in this basement! The finished lower level presents endless possibilities, whether you envision it as a recreational area, home gym, or office space—the choice is yours! This unit also includes a convenient one-car garage with rear entry, and an ample driveway. Providing peace of mind, this home has been professionally painted and landscaped. There is a new roof, radon remediation system, and water softener. Enjoy the abundance of amenities that the neighborhood has to offer, including scenic walking trails, a tennis/pickleball and basketball courts, and playgrounds—making it an ideal community for active living.
Location
State PA
County Bucks
Area Bedminster Twp (10101)
Zoning R3
Rooms
Other Rooms Living Room, Dining Room, Primary Bedroom, Bedroom 2, Bedroom 3, Kitchen, Laundry, Other, Full Bath, Half Bath
Basement Full, Partially Finished
Interior
Interior Features Breakfast Area, Carpet, Kitchen - Eat-In, Primary Bath(s), Recessed Lighting, Walk-in Closet(s), Other
Hot Water Propane
Heating Forced Air
Cooling Central A/C
Flooring Carpet, Ceramic Tile, Hardwood
Fireplaces Number 1
Fireplaces Type Gas/Propane
Equipment Dryer, Disposal, Dishwasher, Microwave, Oven/Range - Gas, Refrigerator, Washer
Fireplace Y
Appliance Dryer, Disposal, Dishwasher, Microwave, Oven/Range - Gas, Refrigerator, Washer
Heat Source Propane - Metered
Laundry Main Floor
Exterior
Garage Garage - Rear Entry
Garage Spaces 1.0
Amenities Available Basketball Courts, Jog/Walk Path, Tennis Courts, Tot Lots/Playground
Water Access N
Roof Type Asphalt
Accessibility None
Attached Garage 1
Total Parking Spaces 1
Garage Y
Building
Story 2
Foundation Concrete Perimeter
Sewer Public Sewer
Water Public
Architectural Style Colonial
Level or Stories 2
Additional Building Above Grade, Below Grade
New Construction N
Schools
High Schools Pennridge
School District Pennridge
Others
HOA Fee Include Lawn Maintenance,Trash,Common Area Maintenance,Snow Removal
Senior Community No
Tax ID 01-017-059
Ownership Fee Simple
SqFt Source Assessor
Special Listing Condition Standard
Read Less
Want to know what your home might be worth? Contact us for a FREE valuation!
Our team is ready to help you sell your home for the highest possible price ASAP

Bought with Christopher W Cleland • Keller Williams Real Estate-Doylestown






