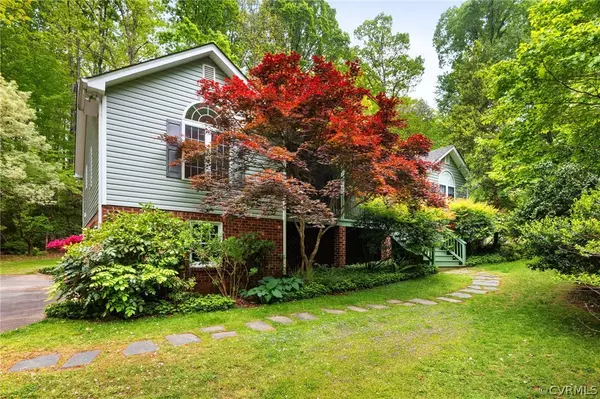$405,000
$399,950
1.3%For more information regarding the value of a property, please contact us for a free consultation.
2027 Oak Leaf DR Powhatan, VA 23139
3 Beds
2 Baths
1,590 SqFt
Key Details
Sold Price $405,000
Property Type Single Family Home
Sub Type Single Family Residence
Listing Status Sold
Purchase Type For Sale
Square Footage 1,590 sqft
Price per Sqft $254
Subdivision Chestnut Oaks
MLS Listing ID 2408984
Sold Date 06/05/24
Style Ranch
Bedrooms 3
Full Baths 2
Construction Status Actual
HOA Y/N No
Year Built 1999
Annual Tax Amount $2,653
Tax Year 2023
Lot Size 2.207 Acres
Acres 2.207
Property Description
Just what you've been looking for ........ 3 Bedroom Ranch with unfinished basement in Eastern Powhatan! Nestled in an enchanted private setting featuring beautiful flowering trees and shrubs. The front screen porch will be your favorite place to have morning coffee and watch the birds, evenings you can enjoy grilling on the rear deck which is just off the kitchen and dining area. The floorplan features primary suite on one side and the other two beds and bath on the other side of the house. Great room has gas fireplace, vaulted ceiling and is open to kitchen and dining....... PLUS the unfinished basement is stubbed for plumbing and ready for your needs.... teen suite...inlaw suite... game room... you name it! Wooded lot, 2 car garage, paved driveway, detached storage shed.... ready for you and your personal touches! This home has been lovingly maintained by the original owners - they prefer to sell as is.
Location
State VA
County Powhatan
Community Chestnut Oaks
Area 66 - Powhatan
Rooms
Basement Full, Garage Access, Interior Entry
Interior
Interior Features Bedroom on Main Level, Ceiling Fan(s), Dining Area, Fireplace, Walk-In Closet(s)
Heating Electric, Heat Pump
Cooling Heat Pump
Flooring Partially Carpeted, Vinyl
Fireplaces Number 1
Fireplaces Type Gas, Masonry
Fireplace Yes
Appliance Dryer, Dishwasher, Refrigerator, Stove, Washer
Exterior
Exterior Feature Deck, Storage, Shed, Paved Driveway
Garage Attached
Garage Spaces 2.0
Fence None
Pool None
Porch Screened, Deck
Garage Yes
Building
Lot Description Wooded
Story 1
Sewer Septic Tank
Water Well
Architectural Style Ranch
Level or Stories One
Structure Type Frame,Vinyl Siding
New Construction No
Construction Status Actual
Schools
Elementary Schools Pocahontas
Middle Schools Pocahontas
High Schools Powhatan
Others
Tax ID 029B-9-5
Ownership Individuals
Financing Cash
Read Less
Want to know what your home might be worth? Contact us for a FREE valuation!
Our team is ready to help you sell your home for the highest possible price ASAP

Bought with BHHS PenFed Realty






