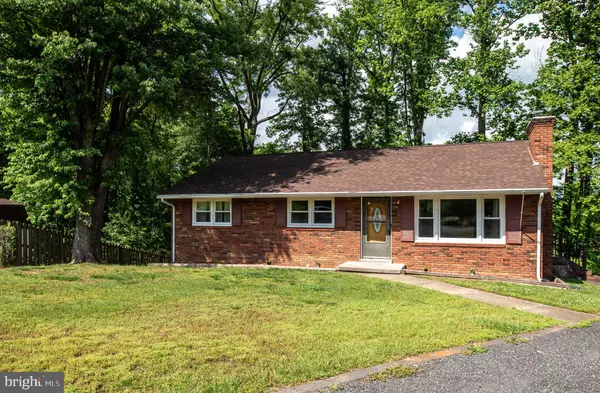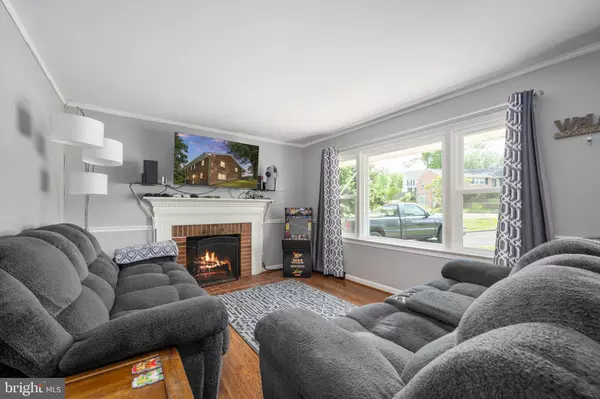$362,500
$365,000
0.7%For more information regarding the value of a property, please contact us for a free consultation.
13 SYLVAN CT Fredericksburg, VA 22405
3 Beds
2 Baths
1,161 SqFt
Key Details
Sold Price $362,500
Property Type Single Family Home
Sub Type Detached
Listing Status Sold
Purchase Type For Sale
Square Footage 1,161 sqft
Price per Sqft $312
Subdivision Mt. Pleasant
MLS Listing ID VAST2029414
Sold Date 06/10/24
Style Ranch/Rambler
Bedrooms 3
Full Baths 1
Half Baths 1
HOA Y/N N
Abv Grd Liv Area 1,161
Originating Board BRIGHT
Year Built 1967
Annual Tax Amount $2,367
Tax Year 2022
Lot Size 0.350 Acres
Acres 0.35
Property Description
Looking for a home in a fantastic location with NO HOA? Look no further! Close to I-95, Commuter Lots/VRE Rt. 1, 3, 17, downtown Fredericksburg, schools, restaurants, and shopping. Situated at the end of a quiet cul-de-sac in a well established sought after neighborhood, this rambler features main level living with 3 bedrooms, 1 and a 1/2 bathrooms, Family room, Dining Room and Kitchen The walk out basement is a canvas, with endless possibilities! New Carpet in the bedrooms, Roof replaced 2018, HVAC updated in 2023, Windows replaced in 2022 (Main level,) and 2024 (Basement.) Lifetime warranty Gutter guards. Washer and Dryer do not convey. Fireplaces are non functioning, but Chimney was serviced in 2024. OPEN HOUSE Saturday May 11, 2024 from 11:00am-1:00pm.
Location
State VA
County Stafford
Zoning R1
Rooms
Other Rooms Living Room, Dining Room, Primary Bedroom, Bedroom 2, Bedroom 3, Kitchen, Basement, Bedroom 6
Basement Connecting Stairway, Daylight, Partial, Heated, Interior Access, Outside Entrance, Rear Entrance, Windows, Full, Space For Rooms, Unfinished, Walkout Level
Main Level Bedrooms 3
Interior
Hot Water Electric
Heating Heat Pump(s)
Cooling Central A/C
Heat Source Electric
Laundry Basement, Hookup
Exterior
Garage Spaces 2.0
Water Access N
Accessibility None
Total Parking Spaces 2
Garage N
Building
Story 2
Foundation Brick/Mortar
Sewer Public Sewer
Water Public
Architectural Style Ranch/Rambler
Level or Stories 2
Additional Building Above Grade
New Construction N
Schools
School District Stafford County Public Schools
Others
Senior Community No
Tax ID 46D 3 45
Ownership Fee Simple
SqFt Source Estimated
Special Listing Condition Standard
Read Less
Want to know what your home might be worth? Contact us for a FREE valuation!
Our team is ready to help you sell your home for the highest possible price ASAP

Bought with Kelly L Combs • Q Real Estate, LLC






