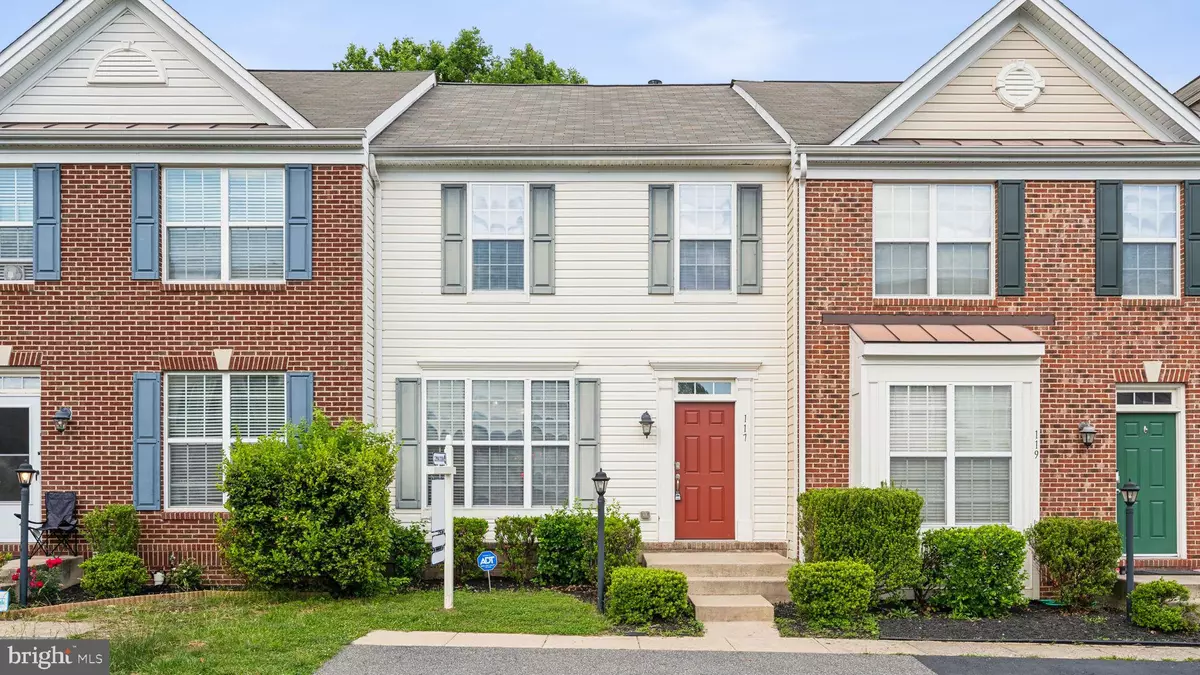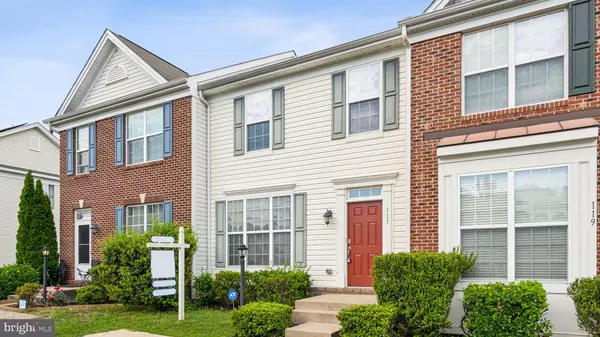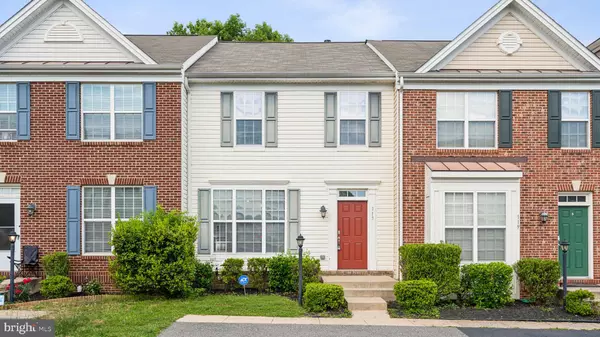$430,000
$415,000
3.6%For more information regarding the value of a property, please contact us for a free consultation.
117 VALDOSTA DR Stafford, VA 22554
4 Beds
4 Baths
2,270 SqFt
Key Details
Sold Price $430,000
Property Type Townhouse
Sub Type Interior Row/Townhouse
Listing Status Sold
Purchase Type For Sale
Square Footage 2,270 sqft
Price per Sqft $189
Subdivision Summit Ridge
MLS Listing ID VAST2029598
Sold Date 06/12/24
Style Colonial
Bedrooms 4
Full Baths 3
Half Baths 1
HOA Fees $138/mo
HOA Y/N Y
Abv Grd Liv Area 1,680
Originating Board BRIGHT
Year Built 2009
Annual Tax Amount $2,875
Tax Year 2022
Lot Size 1,951 Sqft
Acres 0.04
Property Description
Welcome to 117 Valdosta Dr, situated in the heart of Stafford County! This exquisite residence has been renovated from top to bottom, and showcases a sophisticated palate of excellence from the moment you walk in the front door! Boasting over 2,200 finished square feet of meticulously designed living space, this 4 bedroom, 3.5 bath townhome offers a harmonious blend of comfort, sophistication, and exclusivity. Upon entry, you will find your well-appointed living room complete with a gas fireplace and mantle. From there, head down the hallway to the rear of the home where you will find your upgraded gourmet kitchen, complete with a seating area and a full dining space! Access to your private deck and fenced in back yard are at your fingertips as well! Heading upstairs, you will find 2 generously situated bedrooms, a full bathroom in the hallway, and your own primary suite oasis, complete with a large walk in-closet and spa-like primary suite bathroom, including a large soaking tub, stand-up shower, and double sinks!Venturing downstairs to the basement, enjoy the finished great room and ample storage for all your needs, as well as a full bathroom and your 4th bedroom. This house is more than a home - it’s an experience that you will be able to have for years to come. Don't delay – schedule your private showing today, as this gorgeous home won't last long!
Location
State VA
County Stafford
Zoning R2
Rooms
Basement Fully Finished
Interior
Interior Features Attic, Breakfast Area, Carpet, Dining Area, Family Room Off Kitchen, Floor Plan - Open, Kitchen - Gourmet, Pantry, Primary Bath(s), Soaking Tub, Stall Shower, Upgraded Countertops, Walk-in Closet(s), Window Treatments
Hot Water Natural Gas
Heating Forced Air
Cooling Central A/C
Flooring Luxury Vinyl Plank
Fireplaces Number 1
Equipment Built-In Microwave, Disposal, Dishwasher, Dryer, Exhaust Fan, Oven/Range - Gas, Range Hood, Refrigerator, Washer, Water Heater
Fireplace Y
Appliance Built-In Microwave, Disposal, Dishwasher, Dryer, Exhaust Fan, Oven/Range - Gas, Range Hood, Refrigerator, Washer, Water Heater
Heat Source Natural Gas
Laundry Basement
Exterior
Parking On Site 2
Water Access N
Roof Type Shingle,Composite
Accessibility None
Garage N
Building
Story 3
Foundation Permanent
Sewer Public Sewer
Water Public
Architectural Style Colonial
Level or Stories 3
Additional Building Above Grade, Below Grade
New Construction N
Schools
School District Stafford County Public Schools
Others
Senior Community No
Tax ID 30Q 55
Ownership Fee Simple
SqFt Source Assessor
Special Listing Condition Standard
Read Less
Want to know what your home might be worth? Contact us for a FREE valuation!
Our team is ready to help you sell your home for the highest possible price ASAP

Bought with Malcolm Thomas • EXP Realty, LLC






